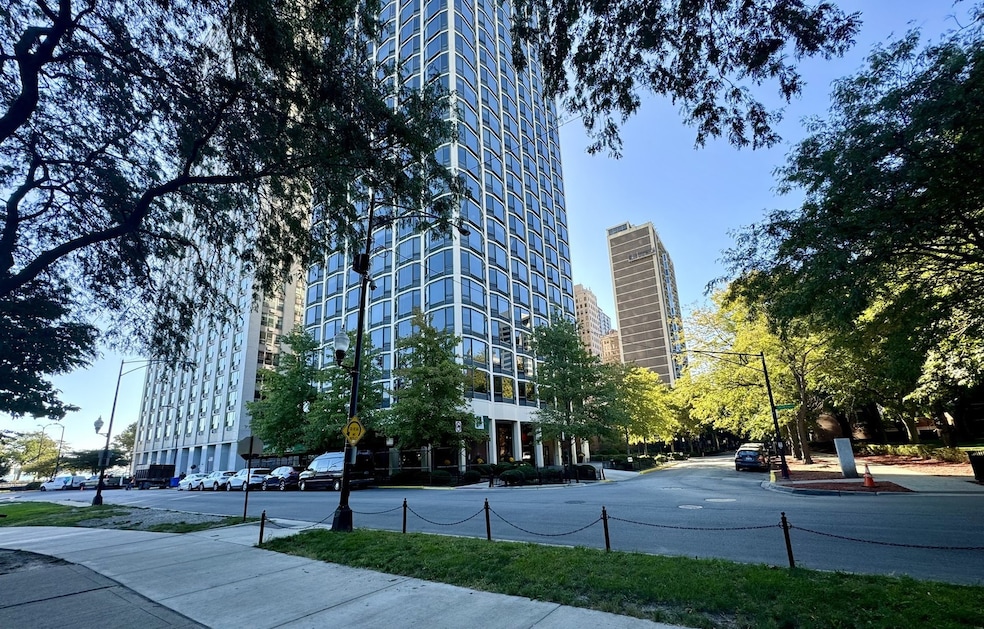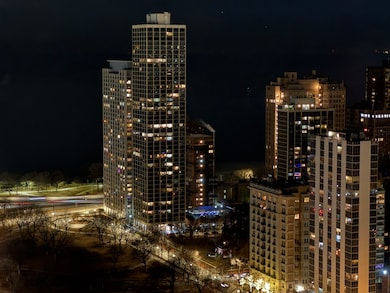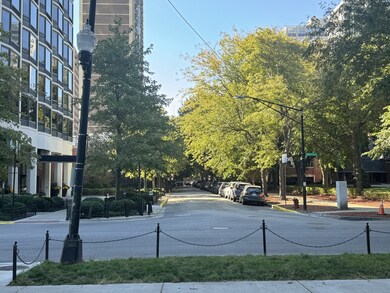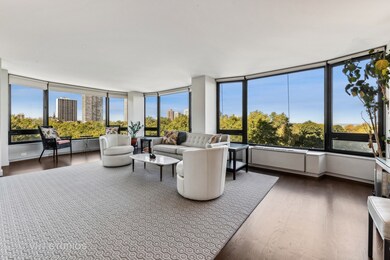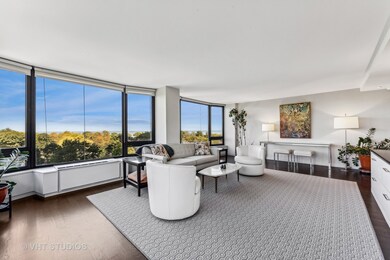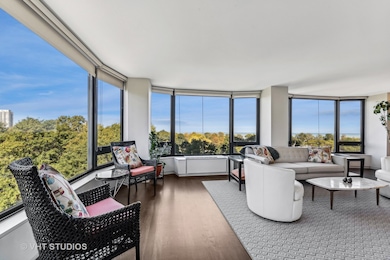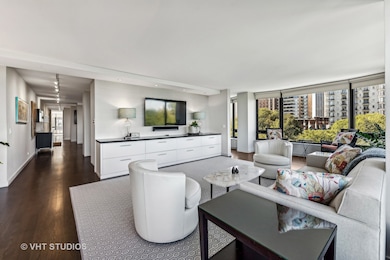
Highlights
- Doorman
- Water Views
- In Ground Pool
- Lincoln Park High School Rated A
- Fitness Center
- Rooftop Deck
About This Home
As of June 2025Step inside and you will be captivated by this amazing half floor residence with north, west and south facing window walls that frame breathtaking, unobstructed views of Lincoln Park, sparkling Lake Michigan and the vibrant yet serene Gold Coast neighborhood streetscape.You will find the sunsets from your city home nothing short of spectacular. The custom deGuilio kitchen is a dream for cooking and entertaining, equipped with high end features including SieMatic cabinetry, a built-in Subzero fridge and Miele induction stovetop. The dining room bar adds built-in cabinetry and fridge drawers making hosting effortless. The spacious, open living areas are designed for versatility, allowing you to create the perfect atmosphere for any occasion. Whether you are relaxing with a glass of wine watching the city lights, having a dinner party with family and friends, or throwing a large gathering-the space adapts perfectly to your needs. The primary bedroom is a luxurious retreat, complemented by a modern, en-suite bathroom and closet/dressing room. The office offers an enviable Zoom background of Benjamin Marshall's wedding cake building and the Cardinal's historic residence. Thoughtfully updated with new zoned HVAC, this home is as efficient as it is elegant. The full service, boutique building offers a 24/7 door attendant, an indoor pool, gym, sauna, tennis and pickle ball courts. Ample parking for two (or more) of your cars is available and complementary valet parking for your guests. Your cars are parked in a secure, heated garage, washed weekly, and always ready when you are. You will truly appreciate this location. Just steps away from Lincoln Park, North Ave. beach and Michigan Ave...everything you need is just out your front door. With an easy seven minute commute downtown, this home truly redefines convenience and comfort.
Last Agent to Sell the Property
Megan Van Vlierbergen, Ltd. License #471006743 Listed on: 02/14/2025
Property Details
Home Type
- Condominium
Est. Annual Taxes
- $20,826
Year Built
- Built in 1974
HOA Fees
- $2,342 Monthly HOA Fees
Parking
- 2 Car Garage
Home Design
- Steel Siding
- Concrete Block And Stucco Construction
Interior Spaces
- 2,500 Sq Ft Home
- Open Floorplan
- Built-In Features
- Bookcases
- Bar Fridge
- Historic or Period Millwork
- Window Treatments
- Entrance Foyer
- Family Room
- Living Room
- Formal Dining Room
- Home Office
- Storage
- Home Gym
- Basement Fills Entire Space Under The House
Kitchen
- <<cooktopDownDraftToken>>
- <<microwave>>
- High End Refrigerator
- Dishwasher
- Wine Refrigerator
- Stainless Steel Appliances
- Granite Countertops
- Disposal
Flooring
- Wood
- Carpet
Bedrooms and Bathrooms
- 3 Bedrooms
- 3 Potential Bedrooms
- Walk-In Closet
- Bedroom Suite
- Dual Sinks
- Soaking Tub
- Separate Shower
Laundry
- Laundry Room
- Laundry in multiple locations
- Dryer
- Washer
Accessible Home Design
- Handicap Shower
- Halls are 36 inches wide or more
- Accessible Hallway
- Accessibility Features
- Doors with lever handles
- Receding Pocket Doors
Outdoor Features
- In Ground Pool
- Rooftop Deck
- Outdoor Grill
Schools
- Cook Elementary School
- Lincoln Park High School
Utilities
- Forced Air Zoned Heating and Cooling System
- Individual Controls for Heating
- 200+ Amp Service
- Lake Michigan Water
- Cable TV Available
Additional Features
- End Unit
- Property is near a bus stop
Listing and Financial Details
- Homeowner Tax Exemptions
Community Details
Overview
- Association fees include water, insurance, security, doorman, tv/cable, exercise facilities, pool, exterior maintenance, lawn care, scavenger, snow removal
- 109 Units
- On Site Manager Deanna Association, Phone Number (312) 335-1950
- Property managed by First Service Residential
- 48-Story Property
Amenities
- Doorman
- Valet Parking
- Sundeck
- Sauna
- Coin Laundry
- Service Elevator
- Lobby
- Package Room
- Community Storage Space
- Elevator
Recreation
- Trails
- Bike Trail
Pet Policy
- Pets up to 40 lbs
- Limit on the number of pets
- Dogs Allowed
Security
- Resident Manager or Management On Site
Ownership History
Purchase Details
Home Financials for this Owner
Home Financials are based on the most recent Mortgage that was taken out on this home.Purchase Details
Purchase Details
Home Financials for this Owner
Home Financials are based on the most recent Mortgage that was taken out on this home.Purchase Details
Home Financials for this Owner
Home Financials are based on the most recent Mortgage that was taken out on this home.Purchase Details
Home Financials for this Owner
Home Financials are based on the most recent Mortgage that was taken out on this home.Purchase Details
Purchase Details
Purchase Details
Similar Homes in Chicago, IL
Home Values in the Area
Average Home Value in this Area
Purchase History
| Date | Type | Sale Price | Title Company |
|---|---|---|---|
| Warranty Deed | $1,250,500 | Chicago Title | |
| Quit Claim Deed | -- | None Listed On Document | |
| Warranty Deed | $1,100,000 | None Listed On Document | |
| Warranty Deed | $1,410,000 | Fort Dearborn Land Title Llc | |
| Deed | $1,300,000 | -- | |
| Interfamily Deed Transfer | -- | Chicago Title Insurance Co | |
| Warranty Deed | $23,500 | -- | |
| Trustee Deed | $562,000 | -- | |
| Quit Claim Deed | -- | -- | |
| Quit Claim Deed | -- | -- |
Mortgage History
| Date | Status | Loan Amount | Loan Type |
|---|---|---|---|
| Open | $937,508 | New Conventional | |
| Previous Owner | $648,000 | Balloon | |
| Previous Owner | $850,000 | Adjustable Rate Mortgage/ARM | |
| Previous Owner | $85,000 | Credit Line Revolving | |
| Previous Owner | $125,000 | Credit Line Revolving | |
| Previous Owner | $978,767 | New Conventional | |
| Previous Owner | $145,000 | Credit Line Revolving | |
| Previous Owner | $987,000 | Unknown | |
| Previous Owner | $656,000 | Unknown | |
| Previous Owner | $650,000 | No Value Available |
Property History
| Date | Event | Price | Change | Sq Ft Price |
|---|---|---|---|---|
| 06/10/2025 06/10/25 | Sold | $1,250,010 | -10.6% | $500 / Sq Ft |
| 03/29/2025 03/29/25 | Pending | -- | -- | -- |
| 02/14/2025 02/14/25 | For Sale | $1,399,000 | +27.2% | $560 / Sq Ft |
| 10/28/2022 10/28/22 | Sold | $1,100,000 | -8.3% | $440 / Sq Ft |
| 09/07/2022 09/07/22 | Pending | -- | -- | -- |
| 07/18/2022 07/18/22 | For Sale | $1,199,999 | +9.1% | $480 / Sq Ft |
| 07/18/2022 07/18/22 | Off Market | $1,100,000 | -- | -- |
| 07/14/2022 07/14/22 | For Sale | $1,199,999 | -- | $480 / Sq Ft |
Tax History Compared to Growth
Tax History
| Year | Tax Paid | Tax Assessment Tax Assessment Total Assessment is a certain percentage of the fair market value that is determined by local assessors to be the total taxable value of land and additions on the property. | Land | Improvement |
|---|---|---|---|---|
| 2024 | $21,385 | $113,822 | $8,486 | $105,336 |
| 2023 | $20,826 | $104,673 | $6,832 | $97,841 |
| 2022 | $20,826 | $104,673 | $6,832 | $97,841 |
| 2021 | $20,379 | $104,672 | $6,832 | $97,840 |
| 2020 | $20,662 | $92,752 | $4,782 | $87,970 |
| 2019 | $20,222 | $100,651 | $4,782 | $95,869 |
| 2018 | $19,882 | $100,651 | $4,782 | $95,869 |
| 2017 | $21,017 | $97,629 | $3,826 | $93,803 |
| 2016 | $19,554 | $97,629 | $3,826 | $93,803 |
| 2015 | $19,351 | $105,599 | $3,826 | $101,773 |
| 2014 | $12,720 | $68,558 | $3,074 | $65,484 |
| 2013 | $12,469 | $68,558 | $3,074 | $65,484 |
Agents Affiliated with this Home
-
Megan VanVlierbergen

Seller's Agent in 2025
Megan VanVlierbergen
Megan Van Vlierbergen, Ltd.
(312) 543-2824
3 in this area
14 Total Sales
-
Grigory Pekarsky

Buyer's Agent in 2025
Grigory Pekarsky
Vesta Preferred LLC
(773) 974-8014
51 in this area
1,732 Total Sales
-
Carla Walker

Seller's Agent in 2022
Carla Walker
@ Properties
(312) 342-0078
31 in this area
63 Total Sales
-
Jimmie Walker

Seller Co-Listing Agent in 2022
Jimmie Walker
@ Properties
(312) 307-7070
27 in this area
43 Total Sales
About This Building
Map
Source: Midwest Real Estate Data (MRED)
MLS Number: 12290784
APN: 17-03-101-028-1073
- 1555 N Astor St Unit 27W
- 1540 N Lake Shore Dr Unit 8N
- 1550 N Lake Shore Dr Unit 2A
- 1550 N Lake Shore Dr Unit 7D
- 1550 N Lake Shore Dr Unit 32C
- 1550 N Lake Shore Dr Unit 9F
- 1550 N Lake Shore Dr Unit 33E
- 1515 N Astor St Unit 9C
- 1524 N Astor St
- 1500 N Lake Shore Dr Unit 5B
- 1500 N Lake Shore Dr Unit 11-A
- 1500 N Lake Shore Dr Unit 22A
- 1501 N State Pkwy Unit 22D
- 1550 N State Pkwy Unit 801
- 1550 N State Pkwy Unit LIB-ABC
- 1544 N State Pkwy Unit A-3
- 1550 N State Pkwy Unit 501
- 1450 N Astor St Unit 14D
- 1450 N Astor St Unit 14C
- 1450 N Astor St Unit 5C
