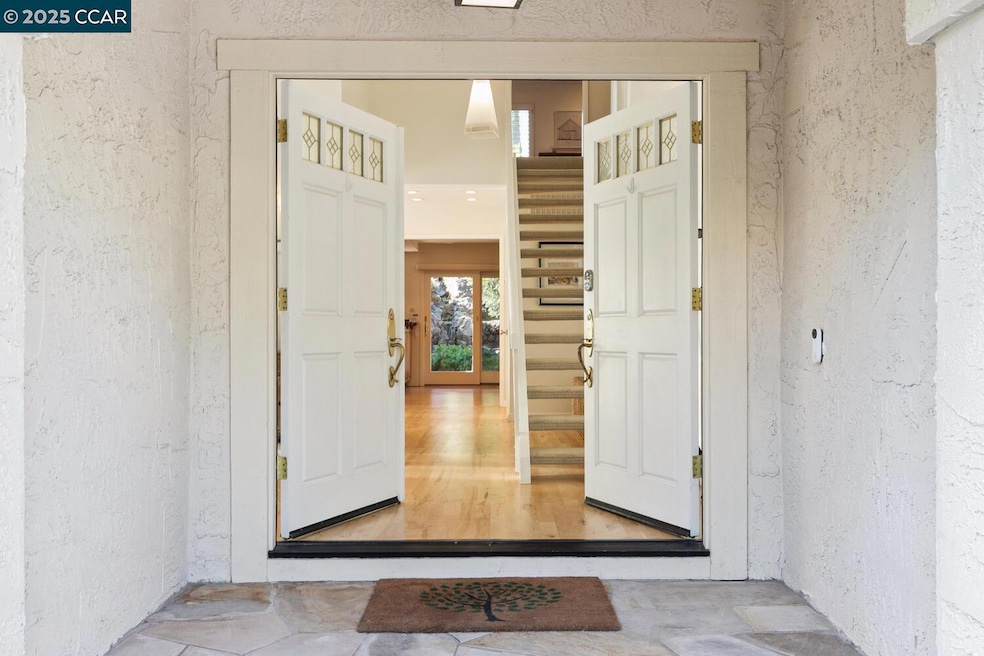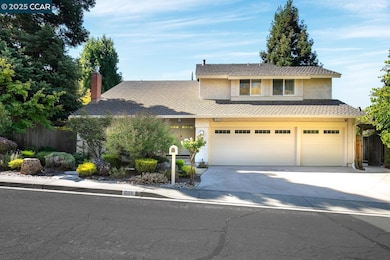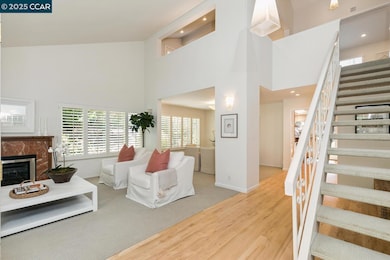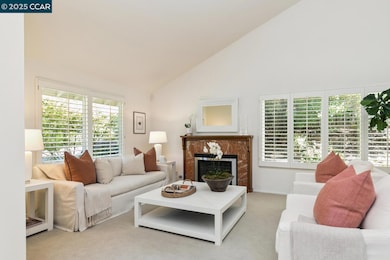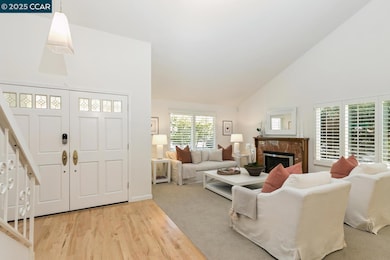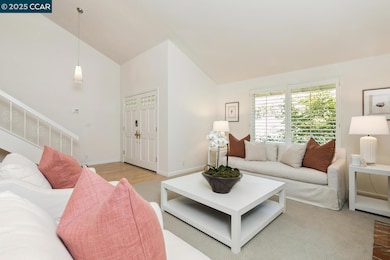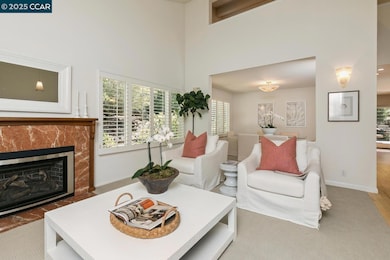1555 Pebblebrook Ct Walnut Creek, CA 94596
Estimated payment $11,243/month
Highlights
- Updated Kitchen
- Viking Appliances
- Traditional Architecture
- Murwood Elementary School Rated A
- Fireplace in Primary Bedroom
- Wood Flooring
About This Home
New Price! Welcome home to this beautiful home situated on a cul-de-sac in desirable Rudgear Meadows. Carefully maintained and thoughtfully updated, this home is move-in ready and perfect whether you’re relaxing after a long day or entertaining a crowd. Maple hardwood floors flow seamlessly through the entry, formal living and dining rooms, and into the kitchen/family room. The remodeled kitchen features large picture windows overlooking the backyard, a Viking 6-burner gas range, custom Maple cabinetry with soft close doors and pull-out shelves, 2 sinks, double ovens, and granite countertops. The kitchen opens to the family room and includes a custom built-in media center and sliding glass doors that open to the private backyard oasis. Quiet and serene, the lovely outdoor space features a pergola, a redwood deck, a built-in gas grill, drought-tolerant landscaping, citrus trees, a waterfall feature, and a spacious flagstone patio.
Home Details
Home Type
- Single Family
Year Built
- Built in 1979
Lot Details
- 10,000 Sq Ft Lot
- Cul-De-Sac
HOA Fees
- $113 Monthly HOA Fees
Parking
- 3 Car Direct Access Garage
- Garage Door Opener
Home Design
- Traditional Architecture
- Raised Foundation
- Composition Shingle Roof
- Stucco
Interior Spaces
- 2-Story Property
- Double Pane Windows
- Family Room with Fireplace
- 3 Fireplaces
- Living Room with Fireplace
Kitchen
- Updated Kitchen
- Breakfast Bar
- Built-In Double Oven
- Gas Range
- Dishwasher
- Viking Appliances
- Trash Compactor
Flooring
- Wood
- Carpet
Bedrooms and Bathrooms
- 3 Bedrooms
- Fireplace in Primary Bedroom
Laundry
- Dryer
- Washer
Utilities
- Zoned Heating and Cooling System
Listing and Financial Details
- Assessor Parcel Number 1823500143
Community Details
Overview
- Association fees include common area maintenance, management fee
- Association Phone (925) 830-4848
- Rudgear Meadows Subdivision
- Greenbelt
Recreation
- Community Pool
Map
Home Values in the Area
Average Home Value in this Area
Tax History
| Year | Tax Paid | Tax Assessment Tax Assessment Total Assessment is a certain percentage of the fair market value that is determined by local assessors to be the total taxable value of land and additions on the property. | Land | Improvement |
|---|---|---|---|---|
| 2025 | $23,084 | $2,028,780 | $1,352,520 | $676,260 |
| 2024 | $7,410 | $1,989,000 | $1,326,000 | $663,000 |
| 2023 | $7,410 | $577,958 | $282,521 | $295,437 |
| 2022 | $7,255 | $566,627 | $276,982 | $289,645 |
| 2021 | $7,058 | $555,517 | $271,551 | $283,966 |
| 2019 | $6,895 | $539,043 | $263,498 | $275,545 |
| 2018 | $6,663 | $528,475 | $258,332 | $270,143 |
| 2017 | $6,532 | $518,114 | $253,267 | $264,847 |
| 2016 | $6,401 | $507,955 | $248,301 | $259,654 |
| 2015 | $6,250 | $500,326 | $244,572 | $255,754 |
| 2014 | $6,169 | $490,527 | $239,782 | $250,745 |
Property History
| Date | Event | Price | List to Sale | Price per Sq Ft | Prior Sale |
|---|---|---|---|---|---|
| 11/12/2025 11/12/25 | Price Changed | $1,750,000 | -2.5% | $697 / Sq Ft | |
| 11/03/2025 11/03/25 | For Sale | $1,795,000 | -7.9% | $715 / Sq Ft | |
| 02/04/2025 02/04/25 | Off Market | $1,950,000 | -- | -- | |
| 03/06/2023 03/06/23 | Sold | $1,950,000 | +5.4% | $777 / Sq Ft | View Prior Sale |
| 02/19/2023 02/19/23 | Pending | -- | -- | -- | |
| 02/17/2023 02/17/23 | For Sale | $1,850,000 | -- | $737 / Sq Ft |
Purchase History
| Date | Type | Sale Price | Title Company |
|---|---|---|---|
| Grant Deed | $1,950,000 | Fidelity National Title Compan | |
| Grant Deed | -- | Fidelity National Title Compan | |
| Deed | -- | Fidelity National Title Compan | |
| Interfamily Deed Transfer | -- | None Available | |
| Interfamily Deed Transfer | -- | Fidelity National Title | |
| Grant Deed | $358,000 | Placer Title Company |
Mortgage History
| Date | Status | Loan Amount | Loan Type |
|---|---|---|---|
| Previous Owner | $340,000 | Purchase Money Mortgage | |
| Previous Owner | $258,000 | Purchase Money Mortgage |
Source: Contra Costa Association of REALTORS®
MLS Number: 41116532
APN: 182-350-014-3
- 2409 Lavender Dr
- 47 Kentfield Ct
- 291 Barrington Ln
- 2378 Heritage Oaks Dr
- 125 Mystic Place
- 234 Acacia Ln
- 1109 Cardigan Dr
- 2115 Wilmington Dr
- 955 Hawthorne Dr
- 13 Kemp Ct
- 2175 Lariat Ln
- 772 Rosewood Dr
- 311 David Dr
- 136 Sugarloaf Ct
- 457 Oakshire Place
- 421 Twin Oaks Ln
- 1096 Mountain View Blvd
- 172 Rudgear Dr
- 189 Rudgear Dr
- 1016 Stone Valley Rd
- 971 Livorna Rd
- 1296 Rudgear Rd
- 421 Twin Oaks Ln
- 2061 Vanderslice Ave
- 1588 Alamo Way
- 20 Oak Crest Ln
- 1390 Creekside Dr
- 1357 Creekside Dr
- 1459 Creekside Dr
- 1450 Creekside Dr
- 1470 Creekside Dr Unit 12
- 117 Dean Rd
- 1200 Newell Hill Place
- 2201 Quiet Place Dr
- 144 Irongate Ct
- 289 Sierra Dr
- 1444 Cortez Ct
- 1220 Walker Ave Unit 3
- 1250 Walker Ave
- 135 Sharene Ln
