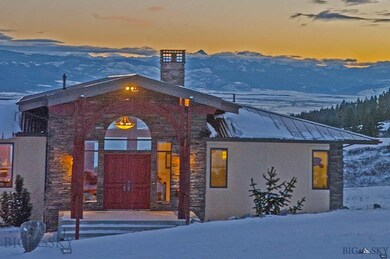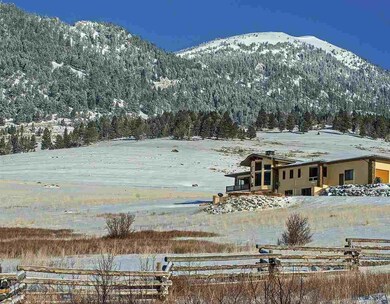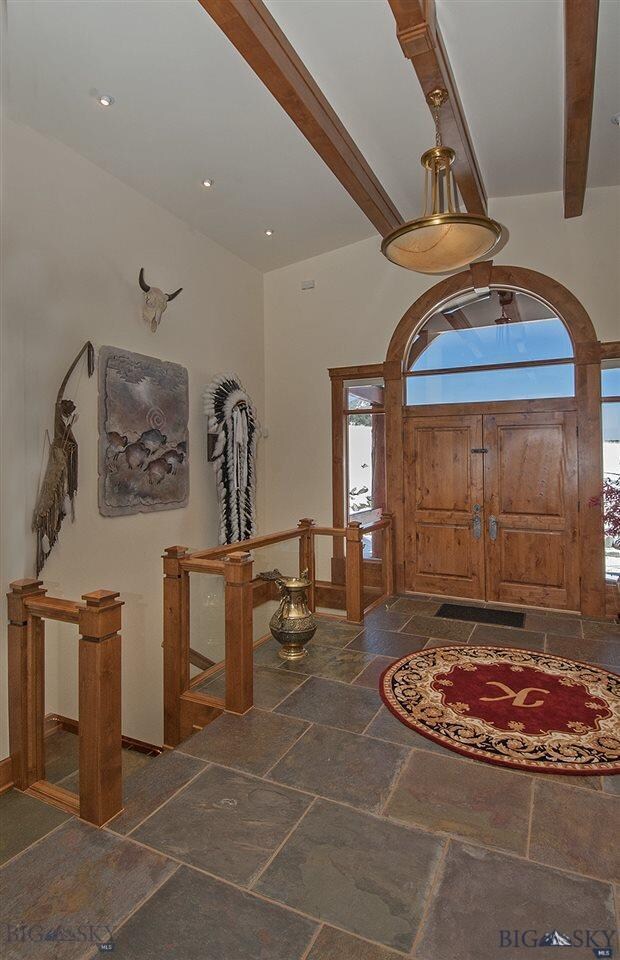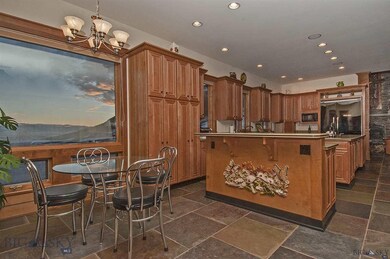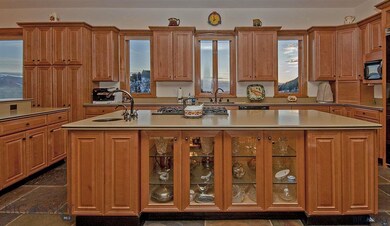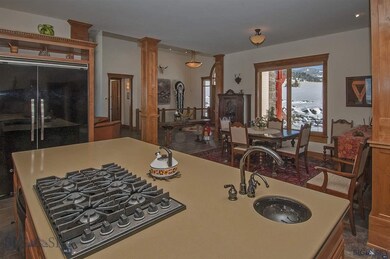
1555 Place Creek Rd Bozeman, MT 59715
Estimated Value: $986,000 - $3,077,316
Highlights
- Seasonal Waterfront
- Custom Home
- 41.76 Acre Lot
- Hawthorne Elementary School Rated A-
- View of Trees or Woods
- Deck
About This Home
As of June 2016Ultra privacy at end-of-the-road, through 2 gates, with the biggest Big Sky views imaginable. Bridger Canyon at its best with Spanish Peaks and Valley views that are mind blowing. Main floor master suite, rock fireplace and companion rock waterfall, Great Room with kitchen, dining, breakfast and media area. Walk-out lower level with family room, home office and library, wine cellar, Junior Suite and 3rd guest room. 3 car attached garage, entertaining decks, high ceilings, picture windows, good floor plan.
Last Agent to Sell the Property
Sally Uhlmann
PureWest Real Estate Bozeman License #15183 Listed on: 03/17/2015
Home Details
Home Type
- Single Family
Est. Annual Taxes
- $4,108
Year Built
- Built in 2001
Lot Details
- 41.76 Acre Lot
- Seasonal Waterfront
- South Facing Home
- Partially Fenced Property
- Landscaped
- Zoning described as CR - Canyon Residential
HOA Fees
- $69 Monthly HOA Fees
Parking
- 3 Car Attached Garage
- Garage Door Opener
- Gravel Driveway
Property Views
- Woods
- Mountain
- Meadow
- Rural
- Valley
Home Design
- Custom Home
- Metal Roof
- Hardboard
Interior Spaces
- 1-Story Property
- Wet Bar
- Central Vacuum
- Vaulted Ceiling
- Ceiling Fan
- Gas Fireplace
- Window Treatments
Kitchen
- Built-In Oven
- Cooktop
- Microwave
- Dishwasher
- Disposal
Flooring
- Partially Carpeted
- Radiant Floor
- Tile
Bedrooms and Bathrooms
- 3 Bedrooms
- Walk-In Closet
- Jetted Tub in Primary Bathroom
Laundry
- Laundry Room
- Dryer
- Washer
Finished Basement
- Walk-Out Basement
- Basement Fills Entire Space Under The House
- Bedroom in Basement
- Recreation or Family Area in Basement
- Finished Basement Bathroom
- Laundry in Basement
- Natural lighting in basement
Home Security
- Home Security System
- Fire and Smoke Detector
Outdoor Features
- Balcony
- Deck
- Covered patio or porch
Utilities
- Heating System Uses Propane
- Baseboard Heating
- Well
- Water Softener
- Septic Tank
- Phone Available
Community Details
- Association fees include road maintenance, snow removal, trash
- Built by Tim Dean
Listing and Financial Details
- Exclusions: Landscape art & sculptures
- Assessor Parcel Number 000RFH8045
Ownership History
Purchase Details
Purchase Details
Similar Homes in Bozeman, MT
Home Values in the Area
Average Home Value in this Area
Purchase History
| Date | Buyer | Sale Price | Title Company |
|---|---|---|---|
| Thomas Dale Elfmont Separate Property Trust | -- | None Listed On Document | |
| Kankrlik Margaret L | -- | None Available |
Property History
| Date | Event | Price | Change | Sq Ft Price |
|---|---|---|---|---|
| 06/17/2016 06/17/16 | Sold | -- | -- | -- |
| 05/18/2016 05/18/16 | Pending | -- | -- | -- |
| 03/17/2015 03/17/15 | For Sale | $1,795,000 | -- | $417 / Sq Ft |
Tax History Compared to Growth
Tax History
| Year | Tax Paid | Tax Assessment Tax Assessment Total Assessment is a certain percentage of the fair market value that is determined by local assessors to be the total taxable value of land and additions on the property. | Land | Improvement |
|---|---|---|---|---|
| 2024 | $7,657 | $1,448,915 | $0 | $0 |
| 2023 | $7,377 | $1,448,915 | $0 | $0 |
| 2022 | $5,921 | $895,836 | $0 | $0 |
| 2021 | $6,599 | $895,836 | $0 | $0 |
| 2020 | $6,361 | $853,570 | $0 | $0 |
| 2019 | $4,342 | $584,680 | $0 | $0 |
| 2018 | $5,752 | $706,939 | $0 | $0 |
| 2017 | $5,277 | $706,939 | $0 | $0 |
| 2016 | $4,223 | $525,715 | $0 | $0 |
| 2015 | $4,236 | $525,715 | $0 | $0 |
| 2014 | $4,108 | $300,017 | $0 | $0 |
Agents Affiliated with this Home
-
S
Seller's Agent in 2016
Sally Uhlmann
PureWest Real Estate Bozeman
-
Mike Schlauch

Seller Co-Listing Agent in 2016
Mike Schlauch
PureWest Real Estate Bozeman
(406) 581-5057
157 Total Sales
Map
Source: Big Sky Country MLS
MLS Number: 204024
APN: 06-0905-26-1-01-01-0000
- TBD Jackson Creek Rd Unit Parcel B
- 354 Brass Lantern Ct
- 10423 Bridger Canyon Rd
- 585 Bridger Woods Rd
- 900 Cloud Nine Rd
- 6565 Teepee Ridge Rd
- 7180 Tepee Ridge Rd
- 3495 Deer Creek Dr
- 18 Moon Shadow Dr
- 2296 Boylan Rd
- 2355 Sawmill Rd
- 825 Valley Ridge Rd
- 4786 Aspen Ln
- 2276 Snow Flake Ct
- 1078 Caddie Ct
- Ranch 5 N Pass Ranch
- 10697 Kelly Canyon Rd
- 2514 Putter Ct
- 419 Upper Autumn Ridge Rd
- Ranch 11 N Pass Ranch
- 1555 Place Creek Rd
- 2000 Rising Spirit Rd
- TBD Rising Spirits & Place Creek Rd
- TBD Rising Spirits & Place Creek
- Tract 1 Rising Spirit Rd
- 1927 Rising Spirit Rd
- 1947 Rising Spirit Rd
- TBD Rising Spirit
- 3095 Bridger Hills Dr
- 1849 Rising Spirit Rd
- 0000 Bridger Hills Dr
- 2B Bridger Hills
- 3090 Bridger Hills Dr
- 3090 Bridger Hills Dr
- 1611 Place Creek Rd
- 1608 Place Creek Rd
- 1600 Place Creek Rd
- TBD Bridger Hills Dr
- 1640 Place Creek Rd
- Tract 10 Bridger Hills Dr

