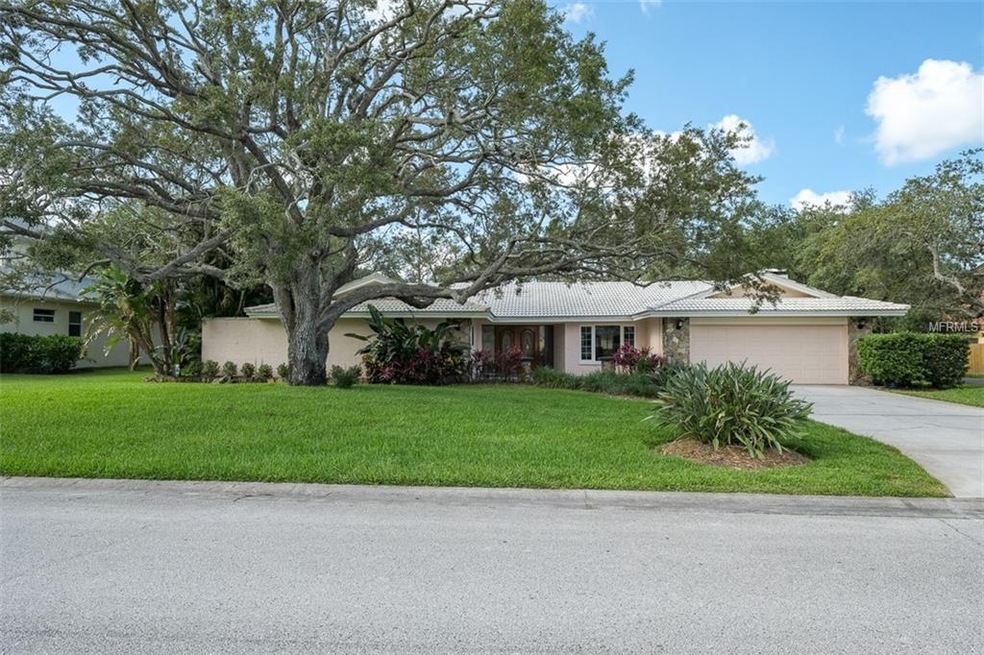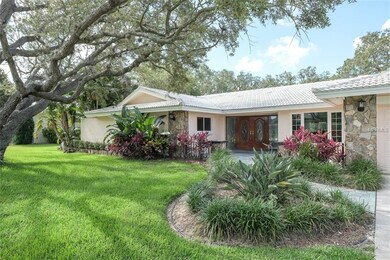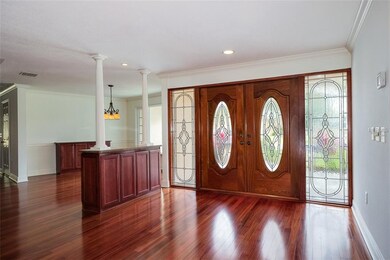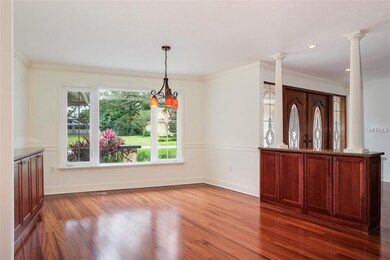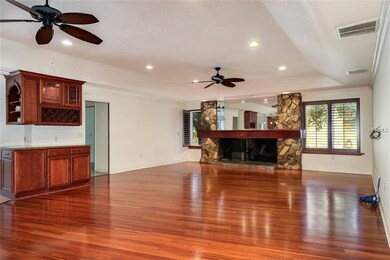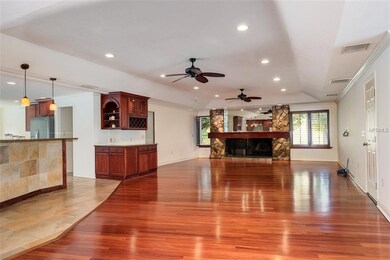
1555 Quail Dr Dunedin, FL 34698
Fairway Estate NeighborhoodEstimated Value: $953,000 - $1,229,000
Highlights
- Oak Trees
- Custom Home
- Family Room with Fireplace
- Screened Pool
- Open Floorplan
- Wood Flooring
About This Home
As of August 2018FABULOUS DUNEDIN LOCATION...WALK, JOG OR BICYCLE TO "HONEYMOON ISLAND" GULF BEACHES!! NO FLOOD INSURANCE REQUIRED!! ENTER THRU THE DBL. LEADED GLASS ENTRY DOORS W/SIDE LITES TO 3,618 SQ.FT. OF PERFECTION BEAUTY!! 4 BEDRMS, 2.5 BATHS, EXTENSIVE BRAZILIAN CHERRY HARDWOOD FLOORING, UPGRADE BASE TRIM, CROWN MOLDINGS, PLANTATION SHUTTERS, LG. LIVING RM. W/FRENCH DOORS TO LANAI/POOL AREA! FORMAL DINING RM. W/BLT.IN CUSTOM BUFFET CABINETRY! (NO POPCORN CEILINGS). BEAUTIFUL CHEF INSPIRED KITCHEN W/5 BURNER CERAN COOKTOP, STAINLESS HOOD, BLT.IN MICROWAVE & OVEN, TOP OF THE LINE STAINLESS APPLIANCES, CUSTOM CABINETRY W/QUARTZ COUNTERS, GLASS TILE BACKSPLASH, COPPER SINK IN HUGE ISLAND, PENDANT LIGHTING OVER BRKFAST BAR, WALK IN PANTRY, DBL. PASS THRU WINDOWS FOR POOL SIDE ENTERTAINING! HUGE FAMILY RM. W/COFFERED CEILING, LG. STONE FIREPLACE W/CUSTOM MANTEL, DRY BAR W/WINE RACK! MAS. BEDRM W/IMPACT GLASS FRENCH DOORS TO POOL! LG. WALK-IN CLOSET! LG. STORAGE CLOSET OFF HALLWAY! MAGNIFICENT POOL SIDE ENTERTAINING WITH AN 18X36 POOL W/A 40'X60' POOL SCREEN ENCLOSURE! NEWER DIAMOND BRITE FINISH ON POOL! BRICK PAVERS AROUND POOL & LG. LANAI AREA! POOL SIDE SHOWER & WET BAR! CEDAR POOLSIDE SAUNA IS "AS IS"! SOLAR PANELS"AS IS". TRUE FLORIDA LIVING IN THIS IMMACULATE HOME! MINUTES TO DOWNTOWN, BEACHES, SHOPPING, RESTAURANTS, TIA, HOSPITAL & SCHOOLS! FOR THE DISCRIMINATING BUYER!!!
Last Agent to Sell the Property
RE/MAX REALTEC GROUP INC License #393319 Listed on: 06/12/2018

Home Details
Home Type
- Single Family
Est. Annual Taxes
- $5,421
Year Built
- Built in 1977
Lot Details
- 0.34 Acre Lot
- North Facing Home
- Mature Landscaping
- Oversized Lot
- Well Sprinkler System
- Oak Trees
Parking
- 2 Car Attached Garage
- Garage Door Opener
- Driveway
- Open Parking
Home Design
- Custom Home
- Ranch Style House
- Florida Architecture
- Slab Foundation
- Tile Roof
- Block Exterior
- Stucco
Interior Spaces
- 3,618 Sq Ft Home
- Open Floorplan
- Built-In Features
- Crown Molding
- Coffered Ceiling
- Tray Ceiling
- Ceiling Fan
- Wood Burning Fireplace
- Blinds
- French Doors
- Family Room with Fireplace
- Family Room Off Kitchen
- Separate Formal Living Room
- Breakfast Room
- Formal Dining Room
- Inside Utility
- Laundry Room
- Fire and Smoke Detector
- Attic
Kitchen
- Built-In Oven
- Cooktop
- Microwave
- Dishwasher
- Stone Countertops
- Solid Wood Cabinet
- Disposal
Flooring
- Wood
- Carpet
- Ceramic Tile
Bedrooms and Bathrooms
- 4 Bedrooms
- Split Bedroom Floorplan
- Walk-In Closet
Pool
- Screened Pool
- In Ground Pool
- Gunite Pool
- Fence Around Pool
- Outdoor Shower
- Outside Bathroom Access
- Pool Sweep
Outdoor Features
- Covered patio or porch
- Exterior Lighting
- Outdoor Storage
- Rain Gutters
Location
- City Lot
Schools
- San Jose Elementary School
- Palm Harbor Middle School
- Dunedin High School
Utilities
- Forced Air Zoned Heating and Cooling System
- Electric Water Heater
- Cable TV Available
Community Details
- No Home Owners Association
- Dunedin Ridge Sub Subdivision
Listing and Financial Details
- Down Payment Assistance Available
- Homestead Exemption
- Visit Down Payment Resource Website
- Tax Lot 20
- Assessor Parcel Number 13-28-15-23526-000-0200
Ownership History
Purchase Details
Home Financials for this Owner
Home Financials are based on the most recent Mortgage that was taken out on this home.Purchase Details
Home Financials for this Owner
Home Financials are based on the most recent Mortgage that was taken out on this home.Purchase Details
Similar Homes in the area
Home Values in the Area
Average Home Value in this Area
Purchase History
| Date | Buyer | Sale Price | Title Company |
|---|---|---|---|
| Preysler Scott | $538,000 | Republic Land And Title Inc | |
| Whalon Craig B | $415,000 | -- | |
| Koslowski James R | $95,000 | -- |
Mortgage History
| Date | Status | Borrower | Loan Amount |
|---|---|---|---|
| Open | Preysier Scott | $408,000 | |
| Closed | Preysler Scott | $416,000 | |
| Previous Owner | Whalon Kim L | $280,000 | |
| Previous Owner | Whalon Craig B | $69,500 | |
| Previous Owner | Whalon Craig B | $306,000 | |
| Previous Owner | Marshali Swanee | $169,900 | |
| Previous Owner | Marshall Swanee | $50,250 |
Property History
| Date | Event | Price | Change | Sq Ft Price |
|---|---|---|---|---|
| 08/15/2018 08/15/18 | Sold | $538,000 | -6.4% | $149 / Sq Ft |
| 07/16/2018 07/16/18 | Pending | -- | -- | -- |
| 06/12/2018 06/12/18 | For Sale | $574,900 | -- | $159 / Sq Ft |
Tax History Compared to Growth
Tax History
| Year | Tax Paid | Tax Assessment Tax Assessment Total Assessment is a certain percentage of the fair market value that is determined by local assessors to be the total taxable value of land and additions on the property. | Land | Improvement |
|---|---|---|---|---|
| 2024 | $7,881 | $505,968 | -- | -- |
| 2023 | $7,881 | $491,231 | $0 | $0 |
| 2022 | $7,681 | $476,923 | $0 | $0 |
| 2021 | $7,800 | $463,032 | $0 | $0 |
| 2020 | $7,792 | $456,639 | $0 | $0 |
| 2019 | $7,671 | $446,372 | $109,778 | $336,594 |
| 2018 | $5,462 | $327,224 | $0 | $0 |
| 2017 | $5,421 | $320,494 | $0 | $0 |
| 2016 | $5,382 | $313,902 | $0 | $0 |
| 2015 | $5,468 | $311,720 | $0 | $0 |
| 2014 | $5,574 | $321,072 | $0 | $0 |
Agents Affiliated with this Home
-
Nancy Leslie

Seller's Agent in 2018
Nancy Leslie
RE/MAX
(727) 420-2963
6 in this area
1,358 Total Sales
-
Joe Deaner

Buyer's Agent in 2018
Joe Deaner
CENTURY 21 LIST WITH BEGGINS
(813) 892-1432
91 Total Sales
Map
Source: Stellar MLS
MLS Number: U8007425
APN: 13-28-15-23526-000-0200
- 1800 Salem Ct
- 2725 Onizuka Ct
- 2550 Rolling View Dr
- 2615 Jarvis Cir
- 1599 Mcauliffe Ln
- 1655 Canopy Oaks Blvd
- 1486 Loman Ct
- 1551 Mcauliffe Ln
- 2748 Resnik Cir E
- 956 Franklin Ct
- 1302 Almaria Ct
- 954 Franklin Ct
- 2663 Sequoia Terrace Unit 2663
- 2050 Nigels Dr
- 2665 Sequoia Terrace Unit 306
- 2669 Sequoia Terrace
- 1562 Nantucket Ct Unit 1208
- 1568 Nantucket Ct Unit 1302
- 2670 Sequoia Terrace Unit 1406
- 1510 Mahogany Ln Unit 606
- 1555 Quail Dr
- 30 Winding Creek Rd
- 0 Winding Creek Rd Unit 28
- 1554 Quail Dr
- 1537 Quail Dr
- 1575 Quail Dr
- 1640 Winding Creek Rd
- 1517 Quail Dr
- 1442 Quail Dr
- 1574 Quail Dr
- 1571 Winding Creek Rd
- 1536 Quail Dr
- 1660 Quail Dr
- 1650 Winding Creek Rd
- 1516 Quail Dr
- 1412 Quail Dr
- 1534 Winding Creek Rd
- 1445 Quail Dr
- 1650 Curlew Rd
- 1660 Curlew Rd
