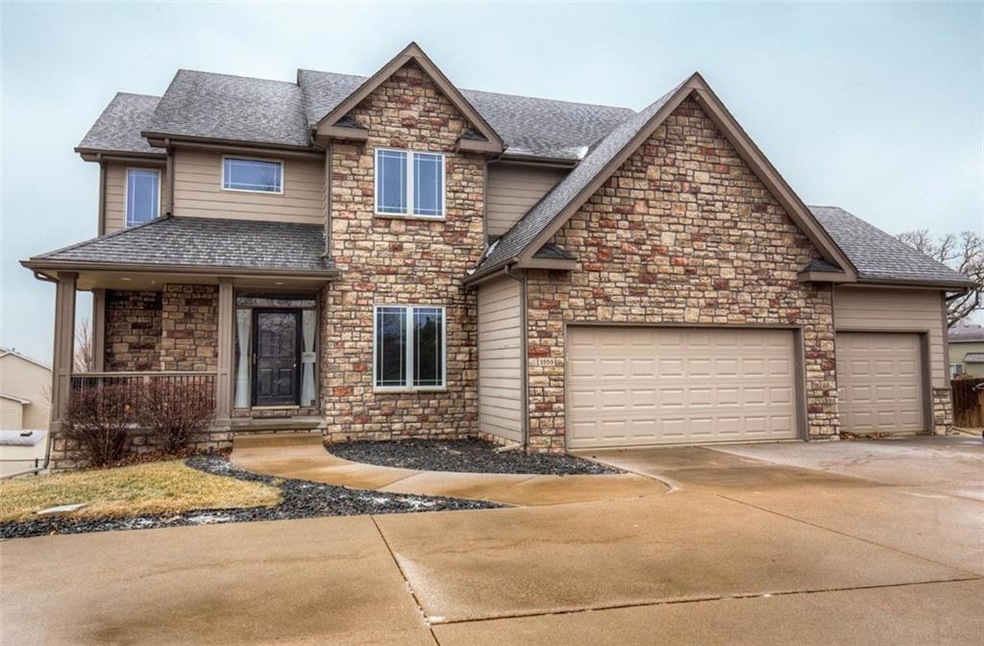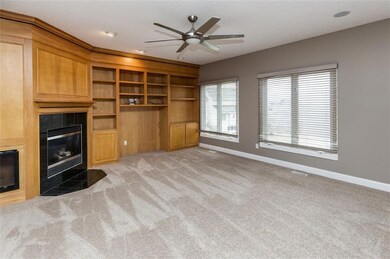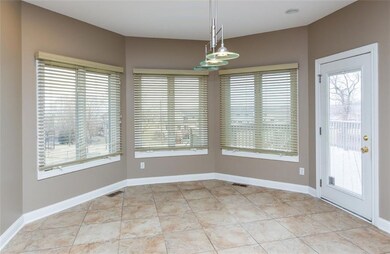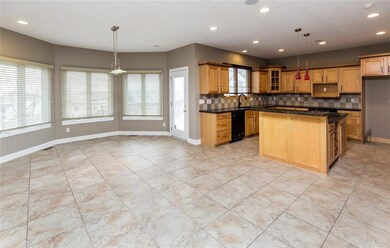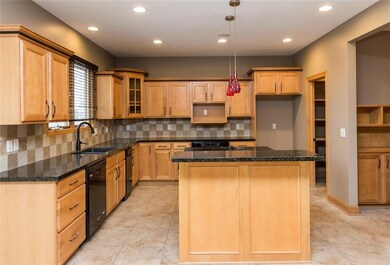
1555 S 50th St West Des Moines, IA 50265
Estimated Value: $578,000 - $612,489
Highlights
- 0.65 Acre Lot
- Recreation Room
- Mud Room
- Jordan Creek Elementary School Rated A-
- 2 Fireplaces
- No HOA
About This Home
As of July 2018Beautiful walk out 5BR 2 Story on a supersized lot! Walk in to soaring entry with French doors to office and great entertaining area with living room with tons of built ins and beautiful column details. Bayed dining area opens to kitchen with lots of storage! Main floor powder room and drop zone. Second floor features master suite with walk in closet and oversized bath with jetted tub and his and her vanities, plus 3 additional bedrooms, a bath, and a laundry room. Finished lower level includes family/rec room with 2 sided fireplace and wetbar, 5th bedroom, and full bath. Huge multi level deck for outdoor entertaining on a .64 acre lot.
Home Details
Home Type
- Single Family
Est. Annual Taxes
- $8,400
Year Built
- Built in 2003
Lot Details
- 0.65 Acre Lot
- Property is zoned PUD
Home Design
- Asphalt Shingled Roof
- Stone Siding
- Cement Board or Planked
Interior Spaces
- 2,650 Sq Ft Home
- 2-Story Property
- Wet Bar
- 2 Fireplaces
- Mud Room
- Family Room Downstairs
- Dining Area
- Recreation Room
- Finished Basement
- Walk-Out Basement
- Eat-In Kitchen
- Laundry on upper level
Flooring
- Carpet
- Tile
Bedrooms and Bathrooms
Parking
- 3 Car Attached Garage
- Driveway
Utilities
- Forced Air Heating and Cooling System
Community Details
- No Home Owners Association
Listing and Financial Details
- Assessor Parcel Number 32001438440001
Ownership History
Purchase Details
Home Financials for this Owner
Home Financials are based on the most recent Mortgage that was taken out on this home.Purchase Details
Purchase Details
Home Financials for this Owner
Home Financials are based on the most recent Mortgage that was taken out on this home.Similar Homes in West Des Moines, IA
Home Values in the Area
Average Home Value in this Area
Purchase History
| Date | Buyer | Sale Price | Title Company |
|---|---|---|---|
| Velagic Adnan | $406,000 | None Available | |
| Dullard Rebecca J | -- | None Available | |
| Maddy Brian K | $356,500 | -- |
Mortgage History
| Date | Status | Borrower | Loan Amount |
|---|---|---|---|
| Open | Velagic Adnan | $320,050 | |
| Previous Owner | Velagic Adnan | $324,450 | |
| Previous Owner | Maddy Brian K | $85,000 | |
| Previous Owner | Maddy Brian K | $332,000 | |
| Previous Owner | Maddy Brian K | $60,000 | |
| Previous Owner | Maddy Brian | $150,500 | |
| Previous Owner | Maddy Leslee M | $29,309 | |
| Previous Owner | Maddy Brian K | $339,134 |
Property History
| Date | Event | Price | Change | Sq Ft Price |
|---|---|---|---|---|
| 07/30/2018 07/30/18 | Sold | $405,563 | -6.7% | $153 / Sq Ft |
| 07/09/2018 07/09/18 | Pending | -- | -- | -- |
| 04/11/2018 04/11/18 | For Sale | $434,900 | -- | $164 / Sq Ft |
Tax History Compared to Growth
Tax History
| Year | Tax Paid | Tax Assessment Tax Assessment Total Assessment is a certain percentage of the fair market value that is determined by local assessors to be the total taxable value of land and additions on the property. | Land | Improvement |
|---|---|---|---|---|
| 2024 | $8,520 | $548,000 | $146,900 | $401,100 |
| 2023 | $8,562 | $548,000 | $146,900 | $401,100 |
| 2022 | $8,460 | $452,300 | $124,200 | $328,100 |
| 2021 | $8,418 | $452,300 | $124,200 | $328,100 |
| 2020 | $8,288 | $428,400 | $117,400 | $311,000 |
| 2019 | $9,272 | $428,400 | $117,400 | $311,000 |
| 2018 | $9,294 | $452,600 | $107,900 | $344,700 |
| 2017 | $8,220 | $452,600 | $107,900 | $344,700 |
| 2016 | $8,038 | $397,400 | $87,200 | $310,200 |
| 2015 | $8,038 | $397,400 | $87,200 | $310,200 |
| 2014 | $7,306 | $369,200 | $79,700 | $289,500 |
Agents Affiliated with this Home
-
Misty Darling

Seller's Agent in 2018
Misty Darling
BH&G Real Estate Innovations
(515) 414-0059
91 in this area
1,909 Total Sales
-
Alen Agic

Buyer's Agent in 2018
Alen Agic
RE/MAX
(515) 669-9582
30 in this area
253 Total Sales
Map
Source: Des Moines Area Association of REALTORS®
MLS Number: 558445
APN: 320-01438440001
- 4728 Oakwood Ln
- 1702 Quail Cove Ct
- 5031 Cherrywood Dr
- 1625 S 50th Place
- 1400 S 52nd St Unit 34
- 5094 Grand Ridge Dr
- 1221 S 51st St
- 1608 S 43rd St
- 1150 S 52nd St Unit 205
- 12 SW Golden Willow Dr
- 1153 S 52nd St Unit 1403
- 1101 S 45th Ct
- 1117 S 52nd St Unit 1705
- 1117 S 52nd St Unit 1707
- 4205 Quail Ct
- 1214 Glen Oaks Dr
- 1176 Glen Oaks Dr
- 1259 Glen Oaks Dr
- 1863 Glen Oaks Dr
- 4827 Fieldstone Dr
- 1555 S 50th St
- 1549 S 50th St
- 5019 Timberwood Ct
- 5007 Timberwood Ct
- 5031 Timberwood Ct
- 5061 Baty Ct
- 5043 Timberwood Ct
- 5073 Baty Ct
- 1552 S 50th Place
- 5042 Timberwood Ct
- 5055 Baty Ct
- 1528 S 50th Place
- 1540 S 50th Place
- 5018 Timberwood Ct
- 5006 Timberwood Ct
- 5079 Baty Ct
- 5030 Timberwood Ct
- 1516 S 50th Place
- 4925 Timberwood Ct
- 5054 Baty Ct
