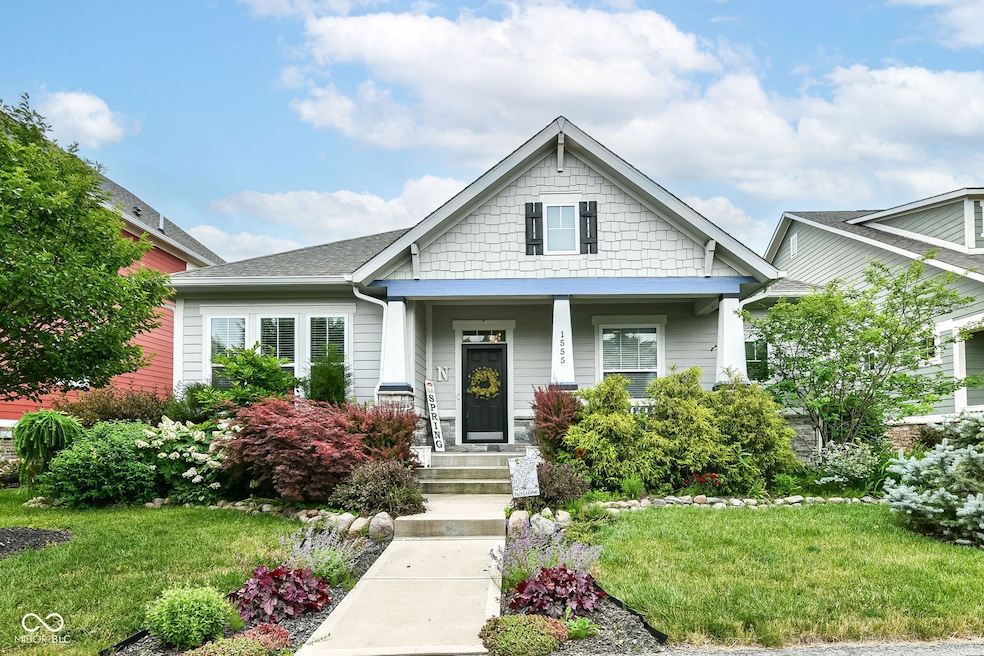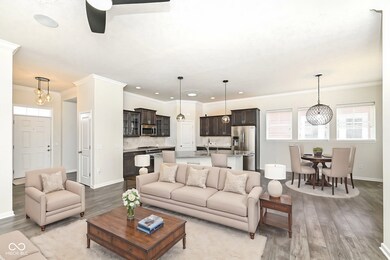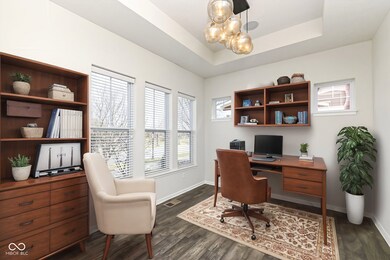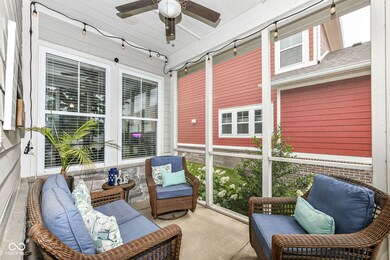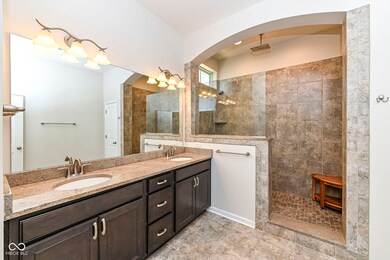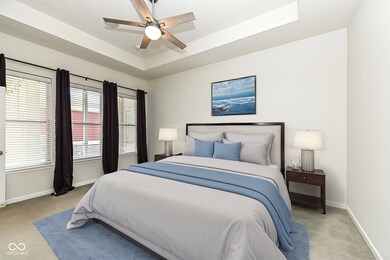
1555 W 151st St Westfield, IN 46074
Highlights
- Mature Trees
- Vaulted Ceiling
- Covered patio or porch
- Shamrock Springs Elementary School Rated A-
- Ranch Style House
- 3 Car Attached Garage
About This Home
As of May 2025Wow! This 1 level home w/BASEMENT AND 3 Car GARAGE boasts a 3 bedroom split floorplan. A Luxurious Primary Bedroom Suite with an UPGRADED bathroom complete with Custom walk-in shower, Huge walk-in closet, linen closet w/custom closet system, and dual sinks with Tons of Space. The Gourmet Kitchen is a Chef's Dream, featuring a gas cooktop, built-in oven, a spacious center island with breakfast bar seating, +Pantry with Custom organization system. The Open floor plan is tailor-made for Entertaining, with the great room seamlessly connected to the kitchen and breakfast area. Throughout the house, you'll find gleaming LVP flooring, built-in mudroom storage, and a generous laundry room with a convenient laundry sink+cabinet storage. One of the few 3 car garages in Harmony and it is Finished +extra room for storage. The Full Basement offers endless possibilities! You can add a 4th bedroom PLUS Full Bath! (Egress window and Full rough-in is ready!) This home is equipped with a whole-home R/O water filtration system, water softener, and built-in speakers. Outdoor living is equally impressive, with a covered breezeway, a screen-enclosed porch for relaxation, a paver patio , plus a covered front porch. This incredible property is nestled within the Vibrant Harmony Community, known for its Exceptional Amenities Including 3 POOLS, Basketball/Tennis/Pickleball Courts, Clubhouse with Fitness Center, Scenic Walking Trails, Sprawling Green Space, Parks, Playgrounds,Dog Park, and multiple Ponds! Don't miss out! Schedule your private showing today!
Last Agent to Sell the Property
Keller Williams Indy Metro NE Brokerage Email: steph@eveloteam.com License #RB14024526 Listed on: 02/06/2025

Co-Listed By
Keller Williams Indy Metro NE Brokerage Email: steph@eveloteam.com License #RB14044457
Home Details
Home Type
- Single Family
Est. Annual Taxes
- $5,424
Year Built
- Built in 2015
Lot Details
- 6,098 Sq Ft Lot
- Mature Trees
HOA Fees
- $110 Monthly HOA Fees
Parking
- 3 Car Attached Garage
Home Design
- Ranch Style House
- Traditional Architecture
- Cement Siding
- Concrete Perimeter Foundation
- Stone
Interior Spaces
- Woodwork
- Vaulted Ceiling
- Gas Log Fireplace
- Vinyl Clad Windows
- Window Screens
- Family Room with Fireplace
- Storage
- Laundry on main level
- Attic Access Panel
Kitchen
- Breakfast Bar
- Convection Oven
- Gas Oven
- Gas Cooktop
- Built-In Microwave
- Dishwasher
- ENERGY STAR Qualified Appliances
- Kitchen Island
- Disposal
Flooring
- Carpet
- Vinyl Plank
Bedrooms and Bathrooms
- 3 Bedrooms
- Walk-In Closet
- 2 Full Bathrooms
- Dual Vanity Sinks in Primary Bathroom
Rough-In Basement
- 9 Foot Basement Ceiling Height
- Sump Pump with Backup
Home Security
- Monitored
- Fire and Smoke Detector
Accessible Home Design
- Accessible Full Bathroom
- Accessibility Features
Outdoor Features
- Covered patio or porch
- Breezeway
Schools
- Shamrock Springs Elementary School
- Westfield Middle School
- Westfield Intermediate School
- Westfield High School
Utilities
- Forced Air Heating System
- Programmable Thermostat
- Gas Water Heater
- Water Purifier
Community Details
- Association fees include home owners, clubhouse, exercise room, nature area, parkplayground, tennis court(s), walking trails
- Association Phone (317) 669-6230
- Harmony Subdivision
- Property managed by Harmony HOA
Listing and Financial Details
- Tax Lot 2
- Assessor Parcel Number 290916001002000015
- Seller Concessions Not Offered
Ownership History
Purchase Details
Home Financials for this Owner
Home Financials are based on the most recent Mortgage that was taken out on this home.Purchase Details
Purchase Details
Home Financials for this Owner
Home Financials are based on the most recent Mortgage that was taken out on this home.Purchase Details
Similar Homes in Westfield, IN
Home Values in the Area
Average Home Value in this Area
Purchase History
| Date | Type | Sale Price | Title Company |
|---|---|---|---|
| Warranty Deed | -- | Chicago Title | |
| Deed | -- | -- | |
| Warranty Deed | -- | None Available | |
| Warranty Deed | -- | -- |
Mortgage History
| Date | Status | Loan Amount | Loan Type |
|---|---|---|---|
| Previous Owner | $325,850 | New Conventional |
Property History
| Date | Event | Price | Change | Sq Ft Price |
|---|---|---|---|---|
| 05/05/2025 05/05/25 | Sold | $530,000 | -1.8% | $249 / Sq Ft |
| 04/21/2025 04/21/25 | Pending | -- | -- | -- |
| 04/18/2025 04/18/25 | Price Changed | $539,900 | -0.9% | $254 / Sq Ft |
| 03/15/2025 03/15/25 | Price Changed | $545,000 | -0.7% | $256 / Sq Ft |
| 02/06/2025 02/06/25 | For Sale | $548,999 | +60.1% | $258 / Sq Ft |
| 06/14/2016 06/14/16 | Sold | $343,000 | -2.0% | $98 / Sq Ft |
| 05/10/2016 05/10/16 | Pending | -- | -- | -- |
| 05/02/2016 05/02/16 | Price Changed | $349,990 | -5.4% | $100 / Sq Ft |
| 04/25/2016 04/25/16 | Price Changed | $369,990 | +4.0% | $105 / Sq Ft |
| 02/23/2016 02/23/16 | For Sale | $355,804 | 0.0% | $101 / Sq Ft |
| 02/22/2016 02/22/16 | Pending | -- | -- | -- |
| 02/19/2016 02/19/16 | Price Changed | $355,804 | -5.1% | $101 / Sq Ft |
| 12/21/2015 12/21/15 | For Sale | $374,990 | -- | $107 / Sq Ft |
Tax History Compared to Growth
Tax History
| Year | Tax Paid | Tax Assessment Tax Assessment Total Assessment is a certain percentage of the fair market value that is determined by local assessors to be the total taxable value of land and additions on the property. | Land | Improvement |
|---|---|---|---|---|
| 2024 | $5,389 | $485,300 | $56,800 | $428,500 |
| 2023 | $5,424 | $473,200 | $56,800 | $416,400 |
| 2022 | $4,409 | $421,500 | $56,800 | $364,700 |
| 2021 | $4,409 | $366,700 | $56,800 | $309,900 |
| 2020 | $4,397 | $362,200 | $56,800 | $305,400 |
| 2019 | $4,397 | $362,200 | $56,800 | $305,400 |
| 2018 | $4,309 | $354,900 | $56,800 | $298,100 |
| 2017 | $3,780 | $337,100 | $56,800 | $280,300 |
| 2016 | $2,994 | $267,000 | $56,800 | $210,200 |
Agents Affiliated with this Home
-
Stephanie Evelo

Seller's Agent in 2025
Stephanie Evelo
Keller Williams Indy Metro NE
(317) 863-9011
34 in this area
881 Total Sales
-
Meg Hall

Seller Co-Listing Agent in 2025
Meg Hall
Keller Williams Indy Metro NE
(317) 727-3626
4 in this area
62 Total Sales
-
Steve Martin
S
Buyer's Agent in 2025
Steve Martin
Keller Williams Indpls Metro N
(317) 405-7905
10 in this area
98 Total Sales
-
Ryan Radecki

Seller's Agent in 2016
Ryan Radecki
Highgarden Real Estate
(317) 752-5826
20 in this area
342 Total Sales
-
D
Seller Co-Listing Agent in 2016
Danielle Bell
Highgarden Real Estate
Map
Source: MIBOR Broker Listing Cooperative®
MLS Number: 22021100
APN: 29-09-16-001-002.000-015
- 14982 Dawnhaven Dr
- 15109 Larchwood Dr
- 1457 Birdsong Dr
- 1648 Rossmay Dr
- 1655 Avondale Dr
- 1505 Avondale Dr
- 14848 Stonneger St
- 1534 Cloverdon Dr
- 1892 Ponsonby Dr
- 1872 Wellpark Dr
- 1345 Lewiston Dr
- 15304 Fairlands Dr
- 15557 Starflower Dr
- 1361 Trescott Dr
- 15297 Fairlands Dr
- 1972 Mobley Dr
- 15596 Edenvale Dr
- 1237 Wolcott Ct
- 15329 Smithfield Dr
- 1590 Birchfield Dr
