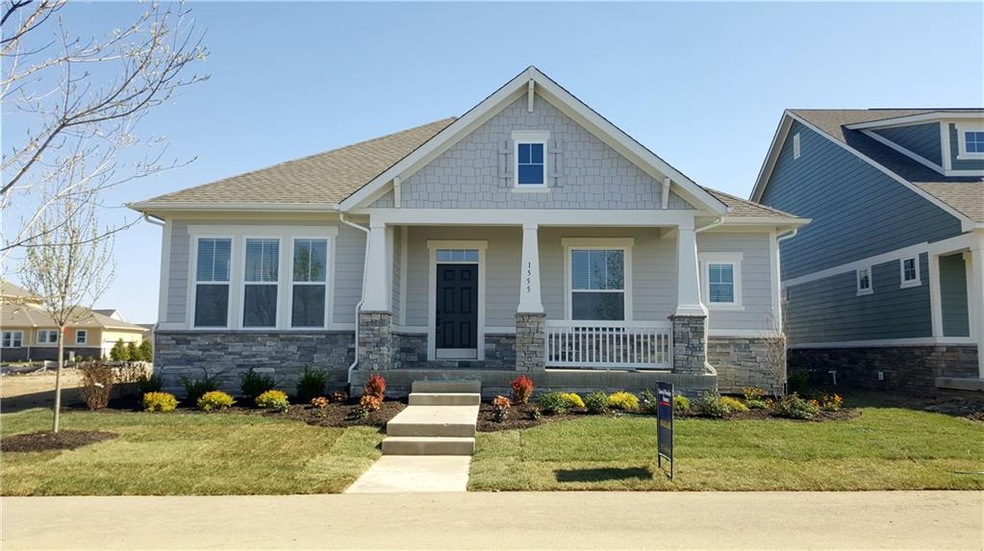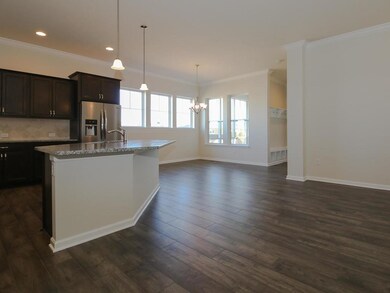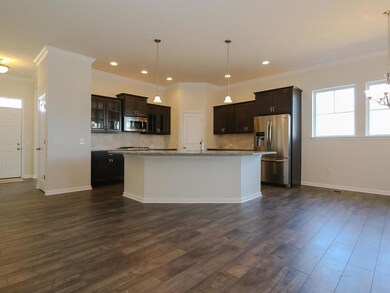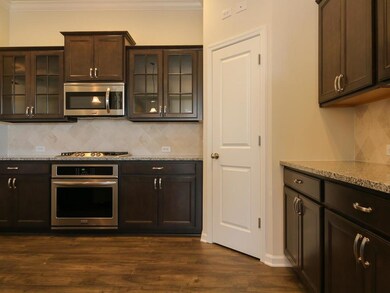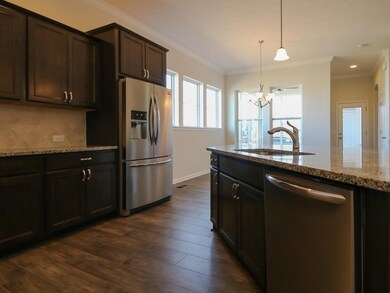
1555 W 151st St Westfield, IN 46074
Highlights
- Ranch Style House
- Community Pool
- Putting Green
- Shamrock Springs Elementary School Rated A-
- Tennis Courts
- Walk-In Closet
About This Home
As of May 2025Welcome to Harmony by David Weekley and the Lockton Cottage Home! This home features hardwoods on main floor, kitchen w/ granite counters which opens into informal dining area & sun drenched family room w/ fireplace. Open study off foyer. Spacious secondary bedrooms & relaxing owners retreat on main floor w/ custom shower! Large unfinished basement w/ 2x6 exterior framed walls! Ask about our 3yr Energy Savings Guarantee!
Last Agent to Sell the Property
Highgarden Real Estate License #RB14042492 Listed on: 12/21/2015

Co-Listed By
Danielle Bell
Highgarden Real Estate
Last Buyer's Agent
Stephanie Evelo
Keller Williams Indy Metro NE

Home Details
Home Type
- Single Family
Est. Annual Taxes
- $5,389
Year Built
- Built in 2016
Lot Details
- 6,098 Sq Ft Lot
Home Design
- Ranch Style House
- Cement Siding
- Concrete Perimeter Foundation
- Stone
Interior Spaces
- 3,516 Sq Ft Home
- Window Screens
- Family Room with Fireplace
- Rough-In Basement
- Sump Pump
Kitchen
- Gas Cooktop
- Microwave
- Dishwasher
- Disposal
Bedrooms and Bathrooms
- 3 Bedrooms
- Walk-In Closet
- 2 Full Bathrooms
Home Security
- Carbon Monoxide Detectors
- Fire and Smoke Detector
Parking
- Garage
- Driveway
Eco-Friendly Details
- Energy-Efficient Windows
- Energy-Efficient Insulation
- Watersense Fixture
Utilities
- Forced Air Heating and Cooling System
- Heating System Uses Gas
- High-Efficiency Water Heater
- Gas Water Heater
Listing and Financial Details
- Assessor Parcel Number 290916001002000015
Community Details
Overview
- Association fees include clubhouse, exercise room, nature area, parkplayground, pool, putting green, tennis court(s)
- Harmony Subdivision
Recreation
- Tennis Courts
- Community Pool
- Putting Green
Ownership History
Purchase Details
Home Financials for this Owner
Home Financials are based on the most recent Mortgage that was taken out on this home.Purchase Details
Purchase Details
Home Financials for this Owner
Home Financials are based on the most recent Mortgage that was taken out on this home.Purchase Details
Similar Homes in Westfield, IN
Home Values in the Area
Average Home Value in this Area
Purchase History
| Date | Type | Sale Price | Title Company |
|---|---|---|---|
| Warranty Deed | -- | Chicago Title | |
| Deed | -- | -- | |
| Warranty Deed | -- | None Available | |
| Warranty Deed | -- | -- |
Mortgage History
| Date | Status | Loan Amount | Loan Type |
|---|---|---|---|
| Previous Owner | $325,850 | New Conventional |
Property History
| Date | Event | Price | Change | Sq Ft Price |
|---|---|---|---|---|
| 05/05/2025 05/05/25 | Sold | $530,000 | -1.8% | $249 / Sq Ft |
| 04/21/2025 04/21/25 | Pending | -- | -- | -- |
| 04/18/2025 04/18/25 | Price Changed | $539,900 | -0.9% | $254 / Sq Ft |
| 03/15/2025 03/15/25 | Price Changed | $545,000 | -0.7% | $256 / Sq Ft |
| 02/06/2025 02/06/25 | For Sale | $548,999 | +60.1% | $258 / Sq Ft |
| 06/14/2016 06/14/16 | Sold | $343,000 | -2.0% | $98 / Sq Ft |
| 05/10/2016 05/10/16 | Pending | -- | -- | -- |
| 05/02/2016 05/02/16 | Price Changed | $349,990 | -5.4% | $100 / Sq Ft |
| 04/25/2016 04/25/16 | Price Changed | $369,990 | +4.0% | $105 / Sq Ft |
| 02/23/2016 02/23/16 | For Sale | $355,804 | 0.0% | $101 / Sq Ft |
| 02/22/2016 02/22/16 | Pending | -- | -- | -- |
| 02/19/2016 02/19/16 | Price Changed | $355,804 | -5.1% | $101 / Sq Ft |
| 12/21/2015 12/21/15 | For Sale | $374,990 | -- | $107 / Sq Ft |
Tax History Compared to Growth
Tax History
| Year | Tax Paid | Tax Assessment Tax Assessment Total Assessment is a certain percentage of the fair market value that is determined by local assessors to be the total taxable value of land and additions on the property. | Land | Improvement |
|---|---|---|---|---|
| 2024 | $5,389 | $485,300 | $56,800 | $428,500 |
| 2023 | $5,424 | $473,200 | $56,800 | $416,400 |
| 2022 | $4,409 | $421,500 | $56,800 | $364,700 |
| 2021 | $4,409 | $366,700 | $56,800 | $309,900 |
| 2020 | $4,397 | $362,200 | $56,800 | $305,400 |
| 2019 | $4,397 | $362,200 | $56,800 | $305,400 |
| 2018 | $4,309 | $354,900 | $56,800 | $298,100 |
| 2017 | $3,780 | $337,100 | $56,800 | $280,300 |
| 2016 | $2,994 | $267,000 | $56,800 | $210,200 |
Agents Affiliated with this Home
-
Stephanie Evelo

Seller's Agent in 2025
Stephanie Evelo
Keller Williams Indy Metro NE
(317) 863-9011
34 in this area
881 Total Sales
-
Meg Hall

Seller Co-Listing Agent in 2025
Meg Hall
Keller Williams Indy Metro NE
(317) 727-3626
4 in this area
62 Total Sales
-
Steve Martin
S
Buyer's Agent in 2025
Steve Martin
Keller Williams Indpls Metro N
(317) 405-7905
10 in this area
98 Total Sales
-
Ryan Radecki

Seller's Agent in 2016
Ryan Radecki
Highgarden Real Estate
(317) 752-5826
20 in this area
342 Total Sales
-
D
Seller Co-Listing Agent in 2016
Danielle Bell
Highgarden Real Estate
Map
Source: MIBOR Broker Listing Cooperative®
MLS Number: MBR21391858
APN: 29-09-16-001-002.000-015
- 14982 Dawnhaven Dr
- 15109 Larchwood Dr
- 1457 Birdsong Dr
- 1648 Rossmay Dr
- 1655 Avondale Dr
- 1614 Waterleaf Dr
- 1505 Avondale Dr
- 14848 Stonneger St
- 1534 Cloverdon Dr
- 1892 Ponsonby Dr
- 1872 Wellpark Dr
- 1345 Lewiston Dr
- 15304 Fairlands Dr
- 15557 Starflower Dr
- 1361 Trescott Dr
- 15297 Fairlands Dr
- 1972 Mobley Dr
- 15596 Edenvale Dr
- 1237 Wolcott Ct
- 15329 Smithfield Dr
