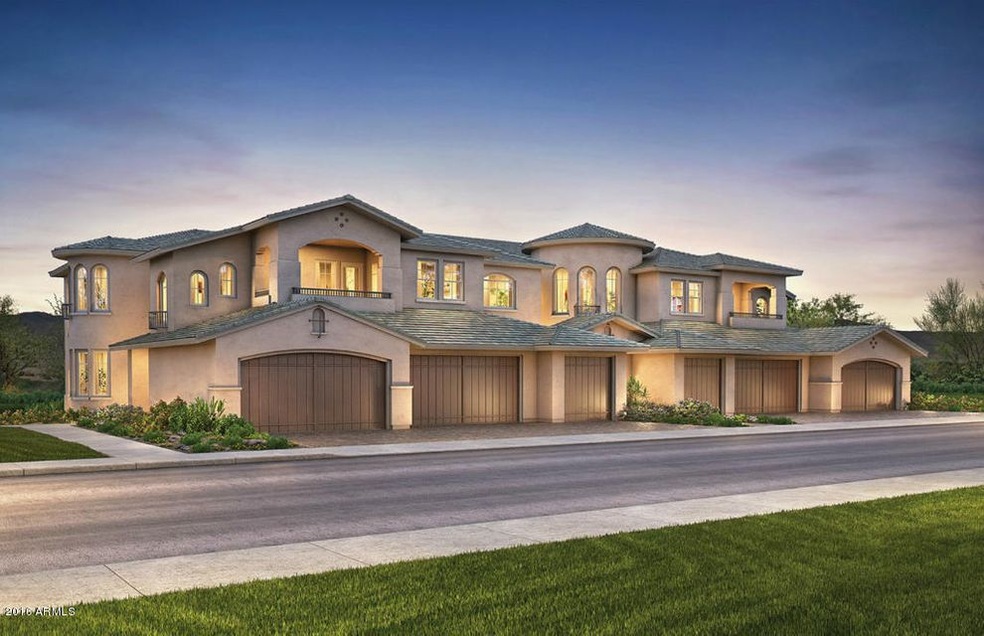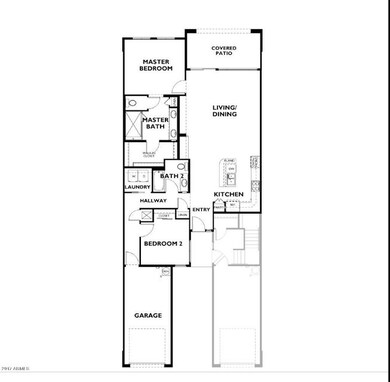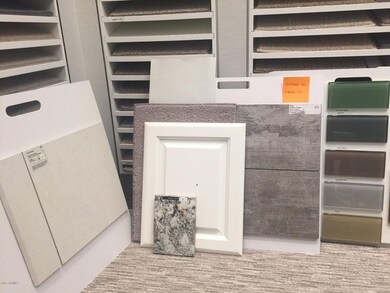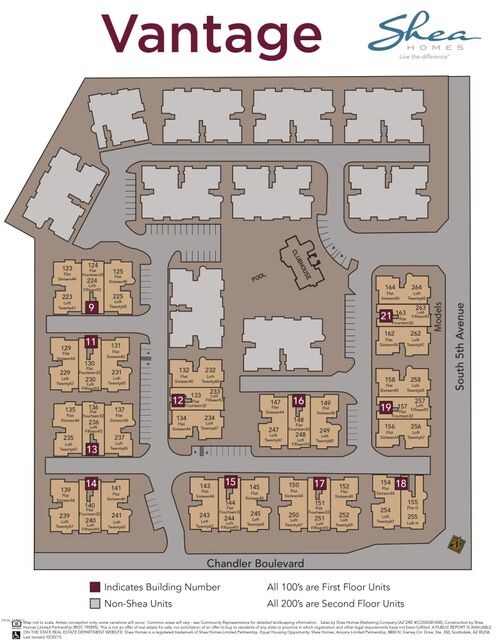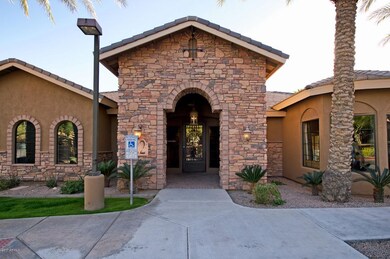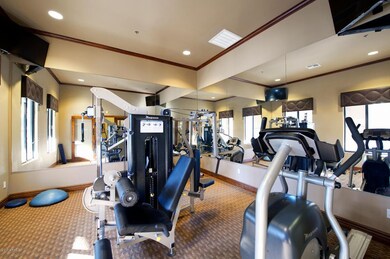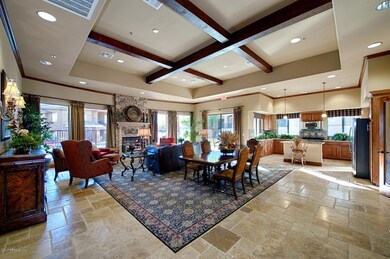
15550 S 5th Ave Unit 130 Phoenix, AZ 85045
Ahwatukee NeighborhoodHighlights
- Fitness Center
- Gated Community
- Granite Countertops
- Kyrene de los Cerritos School Rated A
- Clubhouse
- Community Pool
About This Home
As of September 2020Convenient Phoenix location nestled into the Ahwatukee Foothills with easy access to the I-10 Freeway and Chandler Mall. This beautiful stacked flat condo offers 1432sf and includes a 1-car garage. The large great room floor plan comes standard with granite countertops in kitchen and baths, beautiful cabinetry and stainless steel appliances. This is a brand new gated community with two pools, jacuzzi, BBQ's and clubhouse with exercise room and theater. HOA Fee includes Water, Sewer, Trash, Exterior Maintenance and Exterior Pest Control.
Last Agent to Sell the Property
Marble Real Estate Brokerage Phone: 602-619-7100 License #BR035109000 Listed on: 02/23/2017
Property Details
Home Type
- Condominium
Est. Annual Taxes
- $214
Year Built
- Built in 2017 | Under Construction
Lot Details
- Desert faces the front of the property
- Block Wall Fence
- Sprinklers on Timer
HOA Fees
- $250 Monthly HOA Fees
Parking
- 1 Car Direct Access Garage
- Garage Door Opener
Home Design
- Wood Frame Construction
- Tile Roof
- Stucco
Interior Spaces
- 1,432 Sq Ft Home
- 2-Story Property
- Double Pane Windows
- ENERGY STAR Qualified Windows with Low Emissivity
- Vinyl Clad Windows
Kitchen
- Eat-In Kitchen
- Built-In Microwave
- Kitchen Island
- Granite Countertops
Flooring
- Carpet
- Tile
Bedrooms and Bathrooms
- 2 Bedrooms
- 2 Bathrooms
- Dual Vanity Sinks in Primary Bathroom
Schools
- Kyrene De Los Cerritos Elementary School
- Kyrene Altadena Middle School
- Desert Vista High School
Utilities
- Refrigerated Cooling System
- Heating Available
- Water Softener
- High Speed Internet
- Cable TV Available
Additional Features
- Covered patio or porch
- Unit is below another unit
Listing and Financial Details
- Tax Lot 130
- Assessor Parcel Number 311-04-034
Community Details
Overview
- Association fees include sewer, pest control, ground maintenance, front yard maint, trash, water, maintenance exterior
- Aam Association, Phone Number (602) 957-9191
- Built by Shea Homes
- Vantage Condominium Phase 2 Subdivision, Flat Fourteen32 Floorplan
- FHA/VA Approved Complex
Amenities
- Clubhouse
- Recreation Room
Recreation
- Fitness Center
- Community Pool
- Community Spa
Security
- Gated Community
Ownership History
Purchase Details
Home Financials for this Owner
Home Financials are based on the most recent Mortgage that was taken out on this home.Purchase Details
Home Financials for this Owner
Home Financials are based on the most recent Mortgage that was taken out on this home.Similar Homes in the area
Home Values in the Area
Average Home Value in this Area
Purchase History
| Date | Type | Sale Price | Title Company |
|---|---|---|---|
| Warranty Deed | $337,000 | Phoenix Title Agency Llc | |
| Special Warranty Deed | $285,125 | Fidelity National Title Agen | |
| Special Warranty Deed | -- | Fidelity National Title |
Mortgage History
| Date | Status | Loan Amount | Loan Type |
|---|---|---|---|
| Open | $301,500 | New Conventional |
Property History
| Date | Event | Price | Change | Sq Ft Price |
|---|---|---|---|---|
| 07/19/2025 07/19/25 | Price Changed | $469,000 | -1.1% | $327 / Sq Ft |
| 04/23/2025 04/23/25 | For Sale | $474,000 | +40.7% | $330 / Sq Ft |
| 09/30/2020 09/30/20 | Sold | $337,000 | -3.7% | $235 / Sq Ft |
| 08/18/2020 08/18/20 | For Sale | $350,000 | +22.8% | $244 / Sq Ft |
| 02/28/2018 02/28/18 | Sold | $285,125 | -2.4% | $199 / Sq Ft |
| 02/08/2018 02/08/18 | Pending | -- | -- | -- |
| 07/19/2017 07/19/17 | Price Changed | $292,125 | -6.4% | $204 / Sq Ft |
| 02/23/2017 02/23/17 | For Sale | $312,125 | -- | $218 / Sq Ft |
Tax History Compared to Growth
Tax History
| Year | Tax Paid | Tax Assessment Tax Assessment Total Assessment is a certain percentage of the fair market value that is determined by local assessors to be the total taxable value of land and additions on the property. | Land | Improvement |
|---|---|---|---|---|
| 2025 | $2,397 | $23,417 | -- | -- |
| 2024 | $2,349 | $22,302 | -- | -- |
| 2023 | $2,349 | $33,470 | $6,690 | $26,780 |
| 2022 | $2,249 | $27,730 | $5,540 | $22,190 |
| 2021 | $2,307 | $26,020 | $5,200 | $20,820 |
| 2020 | $2,253 | $24,700 | $4,940 | $19,760 |
| 2019 | $2,186 | $24,270 | $4,850 | $19,420 |
| 2018 | $2,116 | $19,730 | $3,940 | $15,790 |
| 2017 | $2,028 | $21,110 | $4,220 | $16,890 |
Agents Affiliated with this Home
-
Clark Smith

Seller's Agent in 2025
Clark Smith
My Home Group Real Estate
(480) 494-0866
18 Total Sales
-
David Kupfer

Seller's Agent in 2020
David Kupfer
Keller Williams Realty Sonoran Living
(602) 762-4040
35 in this area
105 Total Sales
-
Nikki Kupfer
N
Seller Co-Listing Agent in 2020
Nikki Kupfer
Keller Williams Realty Sonoran Living
(602) 679-2199
28 in this area
78 Total Sales
-
C
Buyer's Agent in 2020
Coree Silvera
West USA Realty
-
Roger Marble

Seller's Agent in 2018
Roger Marble
Marble Real Estate
(602) 619-7100
78 Total Sales
Map
Source: Arizona Regional Multiple Listing Service (ARMLS)
MLS Number: 5565384
APN: 311-04-034
- 15550 S 5th Ave Unit 240
- 15711 S 11th Ave
- 1123 W Thunderhill Dr
- 13 W Silverwood Dr
- 15825 S 1st Ave
- 15411 S 13th Ave
- 1311 W Thunderhill Dr
- 16256 S 1st St
- 116 E Mountain Sky Ave
- 227 W Mountain Sage Dr
- 215 W Mountain Sage Dr
- 15226 S 14th Dr
- 16047 S 14th Dr
- 1431 W Mountain Sky Ave
- 16441 S Mountain Stone Trail
- 16436 S 1st Ave
- 15421 S 16th Dr
- 1421 W Saltsage Dr
- 16646 S Mountain Stone Trail
- 104 W Windsong Dr
