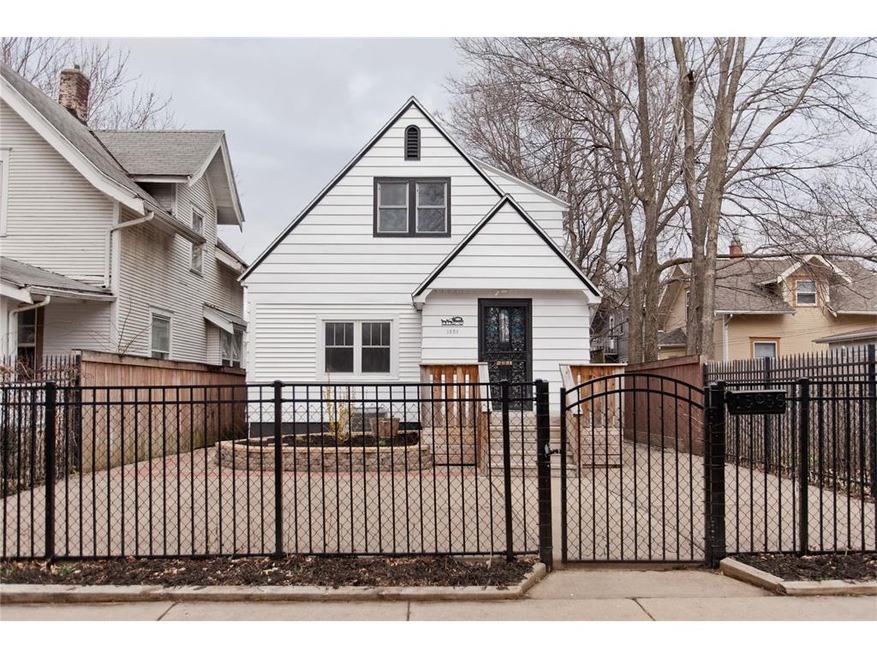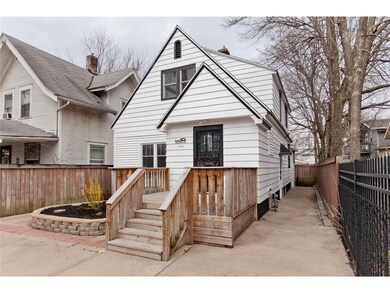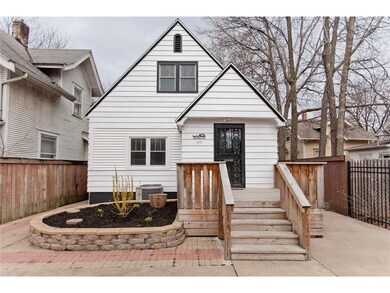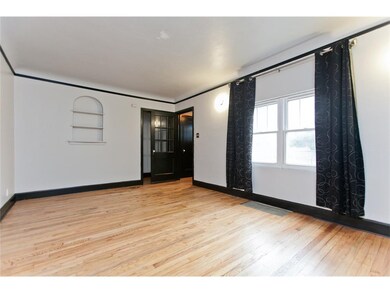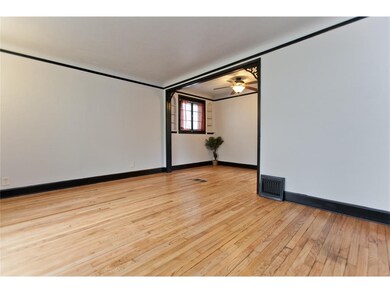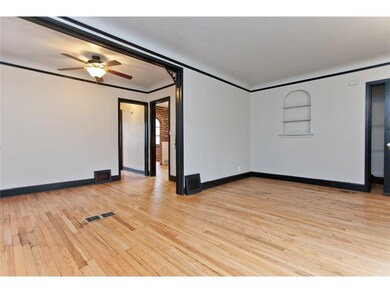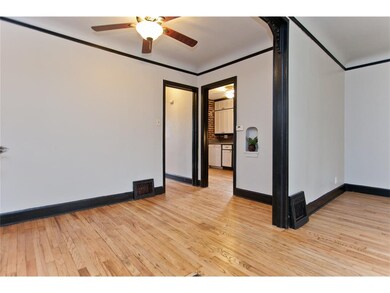
1556 8th Ave SE Cedar Rapids, IA 52403
Wellington Heights NeighborhoodHighlights
- Home Theater
- Main Floor Primary Bedroom
- Formal Dining Room
- Deck
- Great Room
- Living Room
About This Home
As of August 2019Enjoy every step throughout this captivating remodel. Freshly painted inside and out, refinished hardwood floors and newer windows. Did I mention newer stainless steel appliances in the kitchen? Kitchen also features gorgeous brick and right off the kitchen is a perfect area for dining in front of the large bay window. Finished basement features an entertainment room, non conforming bedroom which could also be used for a bar area or office and a utility room. Newer furnace and A/C. Additional 3 seasons room leads to large wood deck with built-in fire pit. Nicely finished 3 stall garage includes a wood burning stove and 8X25 work shop. Surrounding the home are raised flowerbeds which bloom gorgeous rose bushes. Easy maintenance as there is a concrete patio surrounding the home on all sides along with a solid steel fence. Conveniently located near schools, hospitals, New Bo District and downtown CR. Great value for the money. Wont last long!
Home Details
Home Type
- Single Family
Est. Annual Taxes
- $1,476
Year Built
- 1939
Lot Details
- Lot Dimensions are 33 x 140
- Fenced
Home Design
- Frame Construction
- Aluminum Siding
Interior Spaces
- 2-Story Property
- Free Standing Fireplace
- Great Room
- Family Room
- Living Room
- Formal Dining Room
- Home Theater
- Basement Fills Entire Space Under The House
- Disposal
- Laundry on main level
Bedrooms and Bathrooms
- 3 Bedrooms | 1 Primary Bedroom on Main
Parking
- 3 Car Garage
- Heated Garage
Outdoor Features
- Deck
Utilities
- Central Air
- Hot Water Heating System
- Heating System Uses Gas
- Gas Water Heater
- Satellite Dish
Ownership History
Purchase Details
Home Financials for this Owner
Home Financials are based on the most recent Mortgage that was taken out on this home.Purchase Details
Home Financials for this Owner
Home Financials are based on the most recent Mortgage that was taken out on this home.Purchase Details
Home Financials for this Owner
Home Financials are based on the most recent Mortgage that was taken out on this home.Purchase Details
Purchase Details
Home Financials for this Owner
Home Financials are based on the most recent Mortgage that was taken out on this home.Purchase Details
Home Financials for this Owner
Home Financials are based on the most recent Mortgage that was taken out on this home.Purchase Details
Purchase Details
Home Financials for this Owner
Home Financials are based on the most recent Mortgage that was taken out on this home.Similar Homes in Cedar Rapids, IA
Home Values in the Area
Average Home Value in this Area
Purchase History
| Date | Type | Sale Price | Title Company |
|---|---|---|---|
| Warranty Deed | $100,000 | None Available | |
| Warranty Deed | -- | None Available | |
| Special Warranty Deed | -- | None Available | |
| Sheriffs Deed | $71,032 | None Available | |
| Warranty Deed | $83,500 | None Available | |
| Special Warranty Deed | $68,500 | -- | |
| Sheriffs Deed | $74,326 | -- | |
| Warranty Deed | $65,500 | -- |
Mortgage History
| Date | Status | Loan Amount | Loan Type |
|---|---|---|---|
| Open | $98,188 | FHA | |
| Previous Owner | $88,000 | New Conventional | |
| Previous Owner | $67,200 | Fannie Mae Freddie Mac | |
| Previous Owner | $55,200 | Unknown | |
| Previous Owner | $66,000 | No Value Available | |
| Closed | $13,800 | No Value Available |
Property History
| Date | Event | Price | Change | Sq Ft Price |
|---|---|---|---|---|
| 08/29/2019 08/29/19 | Sold | $100,000 | +2.0% | $36 / Sq Ft |
| 07/19/2019 07/19/19 | Pending | -- | -- | -- |
| 07/12/2019 07/12/19 | For Sale | $98,000 | +7.7% | $35 / Sq Ft |
| 05/19/2017 05/19/17 | Sold | $91,000 | -6.7% | $32 / Sq Ft |
| 04/03/2017 04/03/17 | Pending | -- | -- | -- |
| 03/24/2017 03/24/17 | For Sale | $97,500 | +229.8% | $35 / Sq Ft |
| 02/27/2017 02/27/17 | Sold | $29,559 | -1.1% | $23 / Sq Ft |
| 01/28/2017 01/28/17 | Pending | -- | -- | -- |
| 01/19/2017 01/19/17 | For Sale | $29,900 | -- | $23 / Sq Ft |
Tax History Compared to Growth
Tax History
| Year | Tax Paid | Tax Assessment Tax Assessment Total Assessment is a certain percentage of the fair market value that is determined by local assessors to be the total taxable value of land and additions on the property. | Land | Improvement |
|---|---|---|---|---|
| 2023 | $2,006 | $124,400 | $15,800 | $108,600 |
| 2022 | $1,986 | $95,100 | $15,800 | $79,300 |
| 2021 | $1,910 | $95,900 | $13,300 | $82,600 |
| 2020 | $1,910 | $86,600 | $13,300 | $73,300 |
| 2019 | $1,540 | $80,000 | $11,700 | $68,300 |
| 2018 | $1,456 | $80,000 | $11,700 | $68,300 |
| 2017 | $1,616 | $76,000 | $11,700 | $64,300 |
| 2016 | $1,616 | $76,000 | $11,700 | $64,300 |
| 2015 | $1,616 | $69,355 | $11,666 | $57,689 |
| 2014 | $1,476 | $69,355 | $11,666 | $57,689 |
| 2013 | $1,444 | $69,355 | $11,666 | $57,689 |
Agents Affiliated with this Home
-
Janel Shimak
J
Seller's Agent in 2019
Janel Shimak
Realty87
(319) 270-4004
17 Total Sales
-
Aaron Webber
A
Buyer's Agent in 2019
Aaron Webber
Keller Williams Legacy Group
(319) 560-0169
5 in this area
79 Total Sales
-
Cheryl Rabin
C
Seller's Agent in 2017
Cheryl Rabin
REALHome Services and Solutions, Inc.
(770) 612-7326
1 in this area
371 Total Sales
-
Rossilyn Babington

Seller's Agent in 2017
Rossilyn Babington
Pinnacle Realty LLC
(319) 804-5621
3 in this area
167 Total Sales
-
Q
Buyer's Agent in 2017
QCARA Agent
QCARA Office
Map
Source: Cedar Rapids Area Association of REALTORS®
MLS Number: 1703163
APN: 14223-79036-00000
- 1557 7th Ave SE
- 1604 8th Ave SE
- 1535 6th Ave SE
- 1625 6th Ave SE
- 809 17th St SE
- 618 18th St SE
- 865 Camburn Ct SE
- 1828 7th Ave SE
- 1554 4th Ave SE
- 414 18th St SE
- 395 18th St SE
- 800 19th St SE
- 1915 Higley Ave SE
- 1935 8th Ave SE
- 512 Mckinley St SE
- 369 15th St SE
- 1946 Higley Ave SE
- 1249 3rd Ave SE
- 1519 Park Ave SE
- 1416 3rd Ave SE
