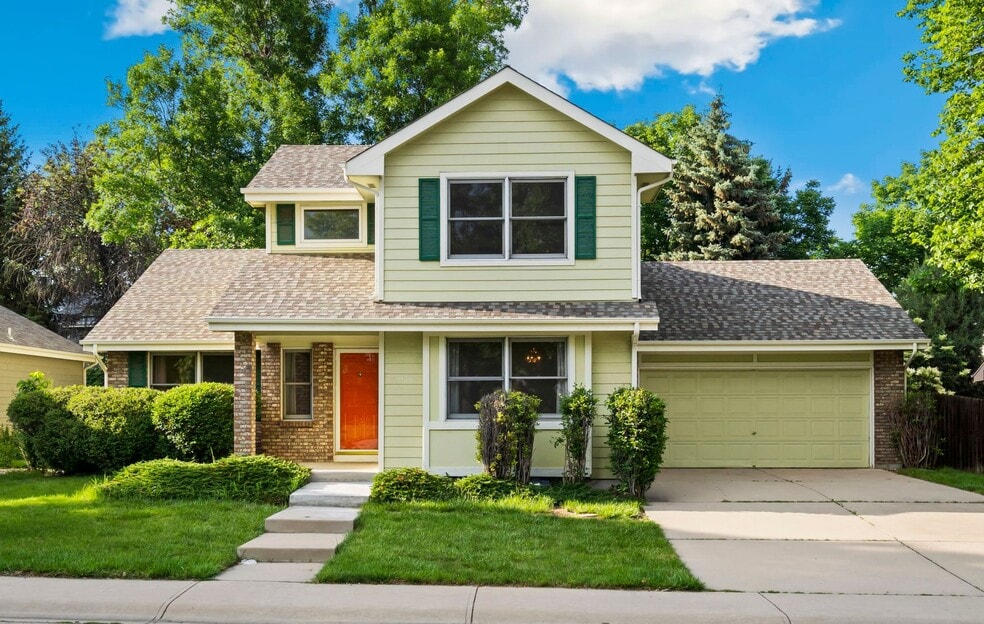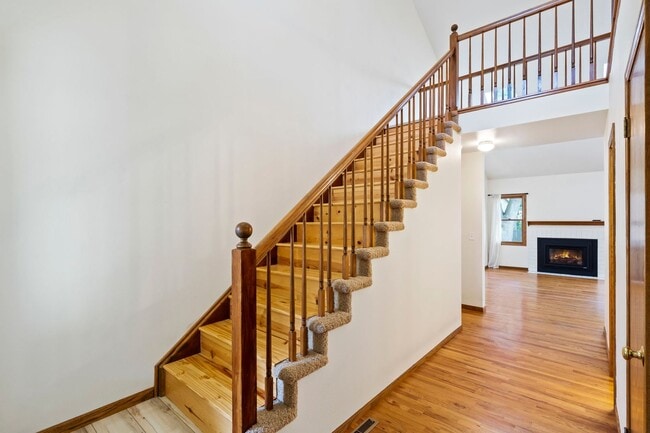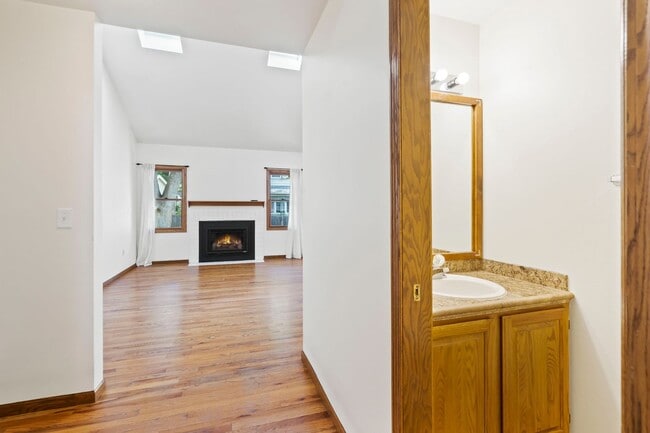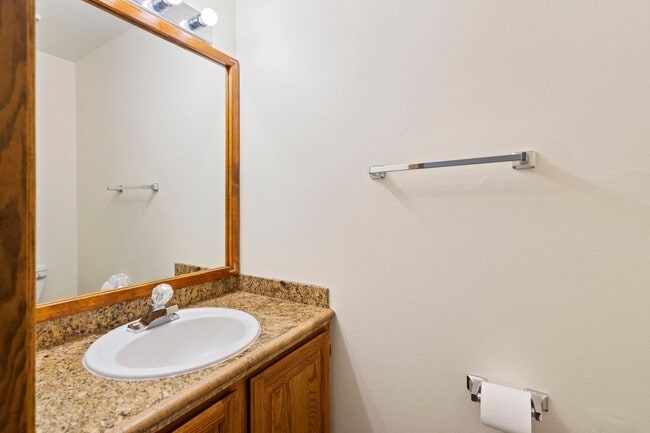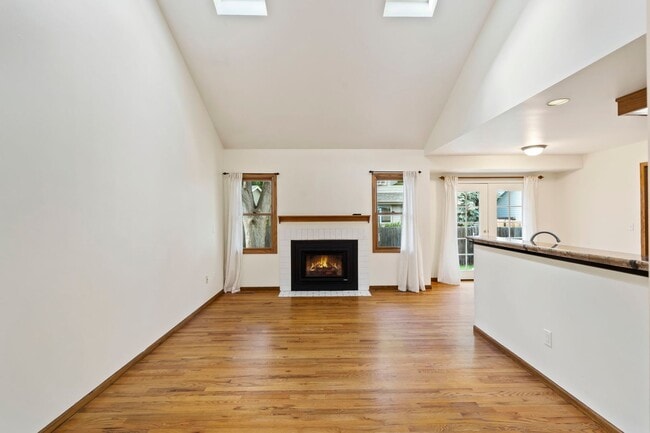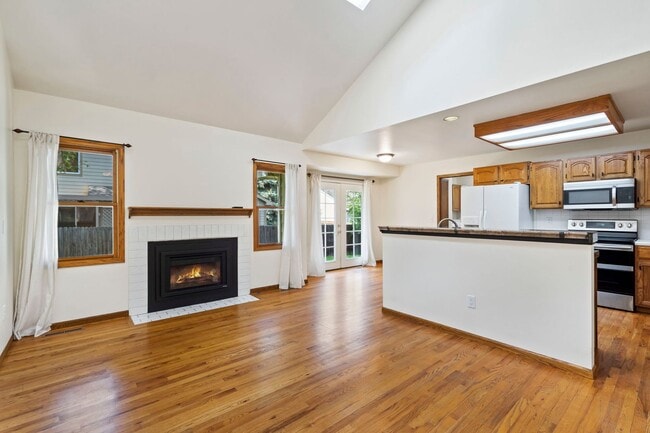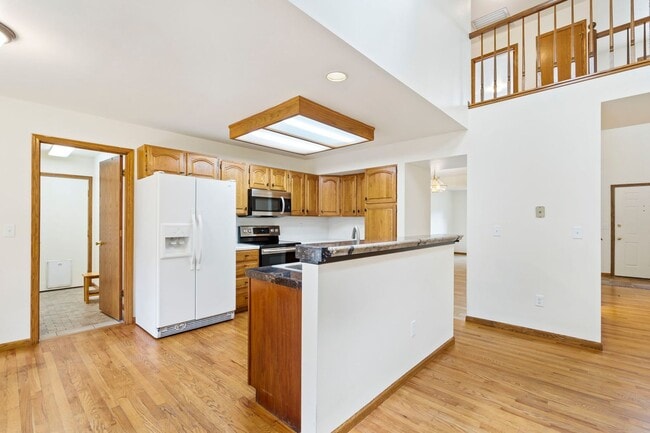1556 Faraday Cir Fort Collins, CO 80525
Collindale NeighborhoodAbout This Home
This spacious and well-kept home offers a perfect blend of comfort and convenience in a highly desirable Fort Collins neighborhood. The bright, open floor plan features a large living area, a kitchen with ample cabinetry, and a dining space ideal for gatherings. Upstairs, you’ll find generously sized bedrooms, including a primary suite with a private bath. The finished basement provides additional living space, perfect for a home office, media room, or guest area. Enjoy the private fenced yard, washer & dryer, attached garage, and close proximity to Collindale Golf Course, shopping, dining, parks, and easy access to I-25. Tenants have the option of joining Collindale Pool at their own expense.
Residents are required to put all utilities in their name.
Up to 2 pets will be considered with an additional $300 deposit per pet and $40/month pet rent per pet. All dogs must be over 1 year old and proof of spay/neuter is required.
We only accept applications through our direct website: and we only schedule showings by phone at .
Important Information:
Non-refundable $55 application fee. All residents 18 years of age and over must apply.
- Security deposit is usually equal to 1 month's rent.
- Visit our website for qualifications and exclusions.
Apply online today, or call Evergreen Property Management, Inc at to schedule a showing! for our online application, requirements, and other available units!
All applicants are responsible for verifying all information prior to signing a lease agreement.
Evergreen Property Management, Inc. cannot verify the accuracy of property information listed on third party websites. Please visit our website to confirm property information and availability. Visit or call .
(Measurements are for the purpose of marketing and may not be exact. If exact square footage is a concern, the property should be independently measured).

Map
- 1621 Alcott St
- 1632 Faraday Cir
- 3465 Lochwood Dr Unit S91
- 3500 Carlton Ave Unit U49
- 3319 Lochwood Dr
- 1337 Green Gables Ct
- 1724 Westchester Ln
- 3500 Rolling Green Dr Unit O53
- 3319 Pepperwood Ln
- 1219 Mansfield Dr
- 1012 Driftwood Dr
- 949 Kingston Dr
- 3039 Regatta Ln Unit 1
- 3036 Regatta Ln Unit 2
- 3031 Eastborough Dr
- 3248 Camelot Dr
- 4218 Cape Cod Cir
- 4212 Cape Cod Cir
- 2961 Sagebrush Dr
- 3012 Sombrero Ln
- 1038 Boltz Dr
- 3644 S Timberline Rd
- 1719 Hotchkiss Dr
- 2212 Vermont Dr
- 1024 E Swallow Rd Unit c333
- 915-917 Camelot Ct Unit 917
- 1025 Oxford Ln
- 2918 S Timberline Rd
- 4470 S Lemay Ave
- 3501 Stover St
- 2431 Sunstone Dr
- 3431 Stover St Unit 3431 Stover St. Bldg.E
- 2025 Abilene Ct Unit 2025
- 2921 Kansas Dr
- 2862 Kansas Dr
- 3400 Stanford Rd
- 3400 Stanford Rd
- 2802 Kansas Dr
- 2821 Willow Tree Ln Unit F
- 3521 Stanford Rd
