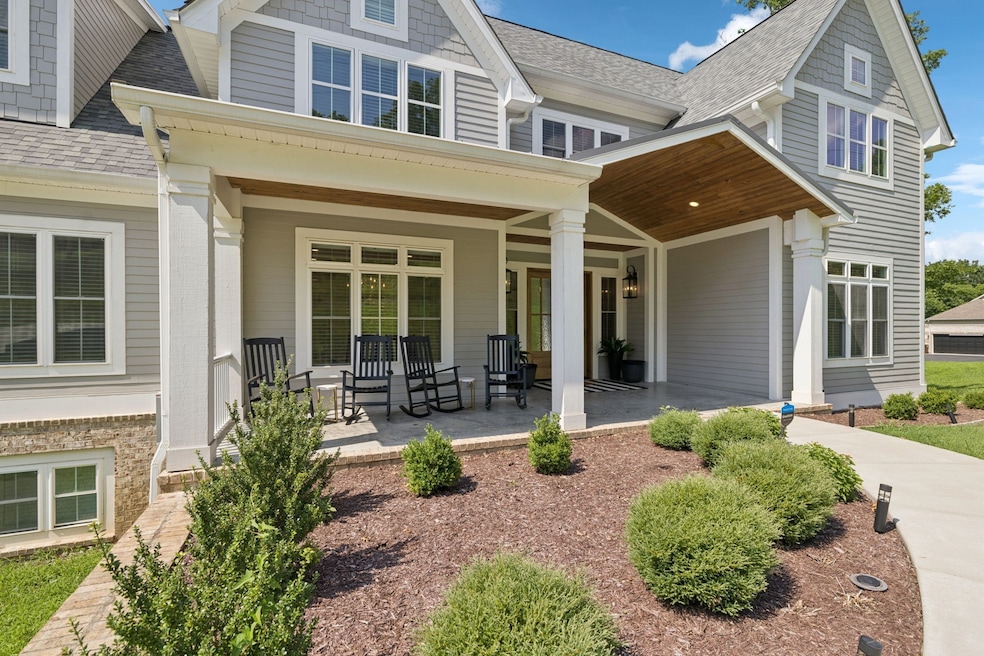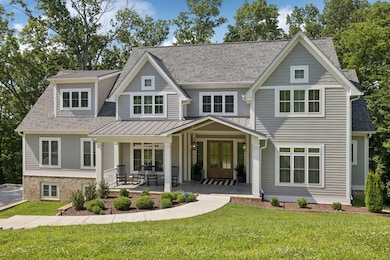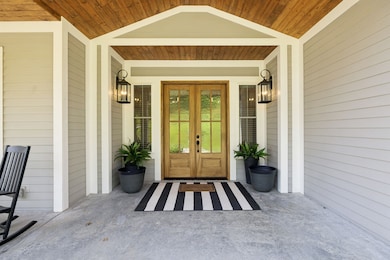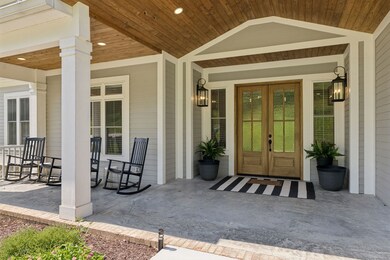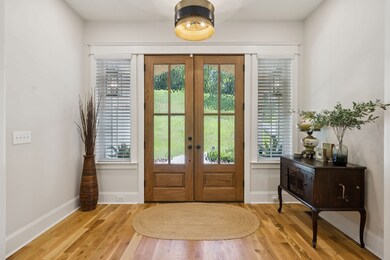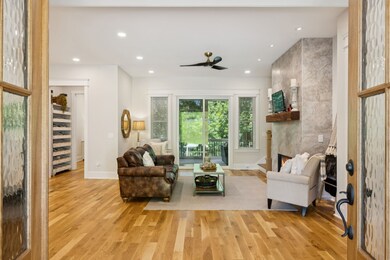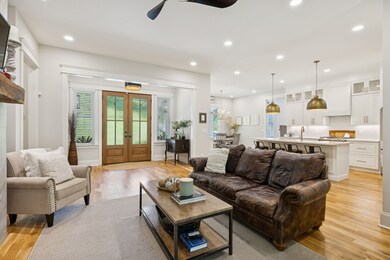1556 Heller Ridge Spring Hill, TN 37174
Estimated payment $7,632/month
Highlights
- Deck
- Wood Flooring
- No HOA
- Traditional Architecture
- Separate Formal Living Room
- Screened Porch
About This Home
Modern Lending is offering a $3500 lender credit to buyer plus free appraisal! Tucked away in a peaceful, wooded setting, this spacious home offers nearly 5,000 square feet of flexible living space. With five-room flexibility (3-bedroom septic), the layout includes two large bonus rooms and a full walk-out basement with full bath access—providing multiple options for home offices, creative studios, a gym, or a guest suite.
The kitchen is a standout feature, complete with a dedicated coffee bar and a walk-in pantry with a built-in appliance counter, offering both beauty and function for everyday living and entertaining. Enjoy the serenity of nature from not one, but two covered decks, perfect for morning coffee, outdoor dining, or relaxing with a book. A large side yard adds even more privacy, creating the feel of a secluded retreat.
Whether you're working from home or hosting guests, this home adapts to your lifestyle—all just 15 minutes from downtown Columbia, 18 minutes to the heart of Spring Hill, 39 minutes to Cool Springs, and 45 minutes to downtown Franklin—offering the ideal blend of peace and convenience.
Listing Agent
Onward Real Estate Brokerage Phone: 6155578552 License #276705 Listed on: 10/21/2025

Co-Listing Agent
Onward Real Estate Brokerage Phone: 6155578552 License #350063
Home Details
Home Type
- Single Family
Est. Annual Taxes
- $3,794
Year Built
- Built in 2022
Parking
- 3 Car Garage
- Parking Pad
- Side Facing Garage
- Garage Door Opener
- Driveway
Home Design
- Traditional Architecture
- Brick Exterior Construction
- Shingle Roof
Interior Spaces
- Property has 3 Levels
- Ceiling Fan
- Gas Fireplace
- Entrance Foyer
- Great Room with Fireplace
- Separate Formal Living Room
- Screened Porch
- Interior Storage Closet
- Washer and Electric Dryer Hookup
- Finished Basement
- Partial Basement
- Home Security System
Kitchen
- Walk-In Pantry
- Microwave
- Dishwasher
- Stainless Steel Appliances
- Kitchen Island
- Disposal
Flooring
- Wood
- Tile
Bedrooms and Bathrooms
- 3 Bedrooms | 1 Main Level Bedroom
- Walk-In Closet
- Double Vanity
Schools
- R Howell Elementary School
- E. A. Cox Middle School
- Spring Hill High School
Utilities
- Central Heating and Cooling System
- Septic Tank
Additional Features
- Deck
- 1.06 Acre Lot
Community Details
- No Home Owners Association
- Mathis Valley Sec 5 Ph 1 Subdivision
Listing and Financial Details
- Assessor Parcel Number 068 01726 000
Map
Home Values in the Area
Average Home Value in this Area
Tax History
| Year | Tax Paid | Tax Assessment Tax Assessment Total Assessment is a certain percentage of the fair market value that is determined by local assessors to be the total taxable value of land and additions on the property. | Land | Improvement |
|---|---|---|---|---|
| 2024 | $3,794 | $198,625 | $16,250 | $182,375 |
| 2023 | $2,939 | $198,625 | $16,250 | $182,375 |
| 2022 | $310 | $16,250 | $16,250 | -- |
Property History
| Date | Event | Price | List to Sale | Price per Sq Ft | Prior Sale |
|---|---|---|---|---|---|
| 10/21/2025 10/21/25 | For Sale | $1,395,000 | +36.1% | $283 / Sq Ft | |
| 12/11/2023 12/11/23 | Sold | $1,025,000 | -6.4% | $204 / Sq Ft | View Prior Sale |
| 10/13/2023 10/13/23 | Pending | -- | -- | -- | |
| 08/10/2023 08/10/23 | Price Changed | $1,095,000 | -8.4% | $218 / Sq Ft | |
| 06/09/2023 06/09/23 | For Sale | $1,195,000 | +2294.8% | $238 / Sq Ft | |
| 03/15/2021 03/15/21 | Sold | $49,900 | -0.2% | -- | View Prior Sale |
| 03/02/2021 03/02/21 | Pending | -- | -- | -- | |
| 02/24/2021 02/24/21 | For Sale | $49,990 | -- | -- |
Purchase History
| Date | Type | Sale Price | Title Company |
|---|---|---|---|
| Warranty Deed | $1,025,000 | Windmill Title |
Source: Realtracs
MLS Number: 3031560
APN: 068-017.26
- 1555 Heller Ridge
- 1549 Heller Ridge
- 3057 Henley Way
- 3058 Henley Way
- 3014 Henley Way
- 514 D V Cir
- 1589 John Sharp Rd
- 1581 John Sharp Rd
- 1597 John Sharp Rd
- 529 Katelyn Dr S
- 209 Pin Oak Ct
- 1714 Blackburn Ln
- 112 Acorn Place
- 1696 Blackburn Ln
- 0 Center Star Rd Unit RTC2975032
- 0 Center Star Rd Unit RTC2975030
- 0 Center Star Rd Unit RTC3045276
- 0 Center Star Rd Unit RTC2975036
- 0 Center Star Rd Unit RTC2975035
- 0 Center Star Rd Unit RTC2975047
- 1424A Rock Springs Rd Unit 1424 Rock Springs Rd
- 973 Rip Steele Rd
- 1413 Pipeline Ave
- 1025 Echo Rdg Rd
- 1207 Trestle Dr
- 1117 Prospect Ct
- 828 Mulberry Dr
- 2305 Juneau Ln
- 8020 Forest Hills Dr
- 1115 Golf View Way
- 3545 Mahlon Moore Rd
- 1073 Golf View Way
- 4013 Lilac Ln
- 1007 Golf View Way
- 2524 Queen Bee Dr
- 432 Creekside Ln
- 2332 Bee Hive Dr
- 2015 Lincoln Rd
- 2714 Swarm Ct
- 2245 Bee Hive Dr
