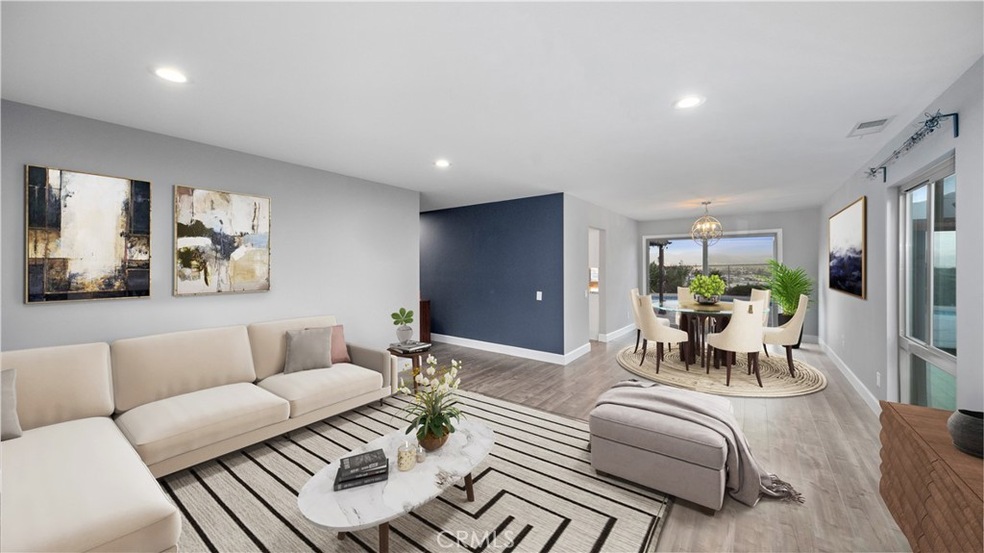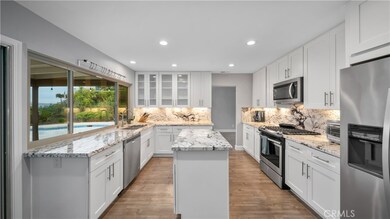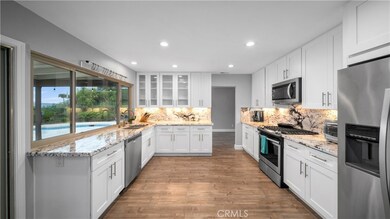
1557 Avenida Ladera El Cajon, CA 92020
Fletcher Hills NeighborhoodHighlights
- Filtered Pool
- Panoramic View
- Open Floorplan
- West Hills High School Rated A
- Updated Kitchen
- Main Floor Bedroom
About This Home
As of December 2021EVERYTHING REMODELED! DON'T MISS OUT ON THIS LIKE NEW PROPERTY, THE POOL RENOVATIONS & FRONT YARD LANDSCPING WILL BE COMPLETE BY 11/17/2021.
This stunning smart home 1 story property has excellent curb appeal, nice foliage, and privacy hedges. The Mediterranean styled home comes LOADED with plenty of space and access to a private pool and spa overlooking beautiful mountain views and the evening city lights of La Mesa!
On your walk to the front doors take in the details of the lovely exterior light fixtures, natural greenery in the surroundings, tiled porch and completely new roof installed in 2017. Experience a grand entry through 42" double doors recently added in 2018. This home won’t last long on the market as it has no HOA, the serene primary suite with welcoming double doors, a spacious bedroom, private bathroom with a vanity and new mirrors, walk-in shower with decorative tile backsplash, a Bluetooth speaker exhaust fan, built-in wardrobe organizers, and a glass door leading out to the large private backyard with a poolside view. There are 3 additional spacious bedrooms, a guest bathroom, open kitchen floorplan, private laundry room, a living room, dining room, family room, 2-car garage with WiFi garage openers, a driveway with easy access guest street parking and a pool/spa with a solar pool heating system.
This turn-key Fletcher Hills custom home was completely remodeled in 2018 upgrading the kitchen with white shaker inspired cabinets, marble countertops and back splash, complete stainless steel appliance package, mobile island, new flooring throughout, and sparkling tiled gas fireplace in the family room. Upgraded low-e double pane windows all throughout the house, new doors, locks, hardware, drywall, all new wiring that is security system ready, new HVAC forced air heating and cooling, water heater and furnace. All bathrooms were fully remodeled, along with all new pipes. Additional upgrades included ceiling fans in all 4 bedrooms, LED lights, outlets, and junction boxes. The swimming pool and spa were renovated with new HVAC, plumbing, LED lights, and tile in 2018 and is currently being remodeled by a licensed pool technician. The BRAND-NEW POOL will be ready for active use by 11/17/2021.
This is truly a dream home and with all the upgrades the price is unbeatable in this current housing market!
Last Agent to Sell the Property
Treehouse Realty Group INC. License #02068349 Listed on: 09/27/2021
Home Details
Home Type
- Single Family
Est. Annual Taxes
- $14,039
Year Built
- Built in 1969 | Remodeled
Lot Details
- 10,400 Sq Ft Lot
- Wood Fence
- Wire Fence
- Fence is in good condition
- Landscaped
- Paved or Partially Paved Lot
- Level Lot
- Private Yard
- Back and Front Yard
- Property is zoned R-1: Single
Parking
- 2 Car Direct Access Garage
- Public Parking
- Parking Available
- Workshop in Garage
- Front Facing Garage
- Single Garage Door
- Driveway
Property Views
- Panoramic
- City Lights
- Woods
- Mountain
- Neighborhood
Home Design
- Mediterranean Architecture
- Turnkey
- Planned Development
- Fire Rated Drywall
- Partial Copper Plumbing
Interior Spaces
- 2,049 Sq Ft Home
- 1-Story Property
- Open Floorplan
- Wired For Sound
- Wired For Data
- Ceiling Fan
- Recessed Lighting
- Gas Fireplace
- Double Pane Windows
- Window Screens
- Double Door Entry
- Sliding Doors
- Family Room with Fireplace
- Family Room Off Kitchen
- Living Room
- Dining Room
- Fire and Smoke Detector
Kitchen
- Updated Kitchen
- Open to Family Room
- Gas Cooktop
- Free-Standing Range
- Microwave
- Dishwasher
- Kitchen Island
- Stone Countertops
- Pots and Pans Drawers
- Disposal
Flooring
- Laminate
- Stone
Bedrooms and Bathrooms
- 4 Main Level Bedrooms
- Mirrored Closets Doors
- Jack-and-Jill Bathroom
- 2 Full Bathrooms
Laundry
- Laundry Room
- Dryer
- Washer
Accessible Home Design
- Doors swing in
- More Than Two Accessible Exits
- Accessible Parking
Pool
- Filtered Pool
- Solar Heated In Ground Pool
- Pool Tile
- In Ground Spa
- Solar Heated Spa
Outdoor Features
- Covered patio or porch
- Exterior Lighting
- Shed
Schools
- Fairgrove Elementary School
Utilities
- Cooling System Mounted To A Wall/Window
- Central Heating and Cooling System
- Natural Gas Connected
- Gas Water Heater
Listing and Financial Details
- Tax Lot 63
- Tax Tract Number 16
- Assessor Parcel Number 4824002500
- $411 per year additional tax assessments
Community Details
Overview
- No Home Owners Association
- Built by Fletcher Hillside
- El Cajon Subdivision
- Mountainous Community
Recreation
- Hiking Trails
- Bike Trail
Ownership History
Purchase Details
Home Financials for this Owner
Home Financials are based on the most recent Mortgage that was taken out on this home.Purchase Details
Purchase Details
Home Financials for this Owner
Home Financials are based on the most recent Mortgage that was taken out on this home.Purchase Details
Home Financials for this Owner
Home Financials are based on the most recent Mortgage that was taken out on this home.Purchase Details
Purchase Details
Home Financials for this Owner
Home Financials are based on the most recent Mortgage that was taken out on this home.Purchase Details
Home Financials for this Owner
Home Financials are based on the most recent Mortgage that was taken out on this home.Purchase Details
Similar Homes in the area
Home Values in the Area
Average Home Value in this Area
Purchase History
| Date | Type | Sale Price | Title Company |
|---|---|---|---|
| Grant Deed | $1,042,000 | Chicago Title Company | |
| Interfamily Deed Transfer | -- | None Available | |
| Grant Deed | $800,000 | Lawyers Title | |
| Grant Deed | $650,000 | Lawyers Title | |
| Interfamily Deed Transfer | -- | None Available | |
| Interfamily Deed Transfer | -- | Fidelity National Title | |
| Interfamily Deed Transfer | -- | Fidelity National Title | |
| Interfamily Deed Transfer | -- | -- |
Mortgage History
| Date | Status | Loan Amount | Loan Type |
|---|---|---|---|
| Previous Owner | $450,000 | Purchase Money Mortgage | |
| Previous Owner | $416,500 | New Conventional | |
| Previous Owner | $417,000 | Unknown | |
| Previous Owner | $305,000 | Fannie Mae Freddie Mac | |
| Previous Owner | $227,500 | Unknown | |
| Previous Owner | $64,042 | Purchase Money Mortgage | |
| Previous Owner | $64,042 | Purchase Money Mortgage | |
| Previous Owner | $15,000 | Unknown |
Property History
| Date | Event | Price | Change | Sq Ft Price |
|---|---|---|---|---|
| 12/16/2021 12/16/21 | Sold | $1,042,000 | -0.7% | $509 / Sq Ft |
| 11/16/2021 11/16/21 | Pending | -- | -- | -- |
| 10/09/2021 10/09/21 | For Sale | $1,049,000 | +31.1% | $512 / Sq Ft |
| 03/14/2018 03/14/18 | Sold | $800,000 | -2.4% | $390 / Sq Ft |
| 03/03/2018 03/03/18 | Pending | -- | -- | -- |
| 03/03/2018 03/03/18 | For Sale | $819,500 | +26.1% | $400 / Sq Ft |
| 12/08/2017 12/08/17 | Sold | $650,000 | -10.2% | $317 / Sq Ft |
| 11/14/2017 11/14/17 | Pending | -- | -- | -- |
| 10/02/2017 10/02/17 | Price Changed | $724,000 | -3.3% | $353 / Sq Ft |
| 09/25/2017 09/25/17 | For Sale | $749,000 | -- | $366 / Sq Ft |
Tax History Compared to Growth
Tax History
| Year | Tax Paid | Tax Assessment Tax Assessment Total Assessment is a certain percentage of the fair market value that is determined by local assessors to be the total taxable value of land and additions on the property. | Land | Improvement |
|---|---|---|---|---|
| 2024 | $14,039 | $1,084,096 | $563,896 | $520,200 |
| 2023 | $13,740 | $1,062,840 | $552,840 | $510,000 |
| 2022 | $13,217 | $1,042,000 | $542,000 | $500,000 |
| 2021 | $10,694 | $840,940 | $276,160 | $564,780 |
| 2020 | $10,365 | $832,318 | $273,329 | $558,989 |
| 2019 | $9,869 | $815,999 | $267,970 | $548,029 |
| 2018 | $7,964 | $650,000 | $213,457 | $436,543 |
| 2017 | $31 | $294,224 | $96,622 | $197,602 |
| 2016 | $3,423 | $288,456 | $94,728 | $193,728 |
| 2015 | $3,404 | $284,125 | $93,306 | $190,819 |
| 2014 | $3,337 | $278,561 | $91,479 | $187,082 |
Agents Affiliated with this Home
-
Twila Lindsey

Seller's Agent in 2021
Twila Lindsey
Treehouse Realty Group INC.
(951) 807-4032
1 in this area
8 Total Sales
-
Barbara Blakeley

Buyer's Agent in 2021
Barbara Blakeley
Keller Williams Realty
(858) 449-5064
1 in this area
52 Total Sales
-
Neil Libin

Seller's Agent in 2018
Neil Libin
Four Seasons Properties, Inc
(760) 803-3908
1 in this area
38 Total Sales
-
Sharok Eslamian
S
Buyer's Agent in 2018
Sharok Eslamian
Compass
(858) 449-0501
4 Total Sales
-
Krystal Lane

Seller's Agent in 2017
Krystal Lane
SD HOMES
(858) 382-5793
51 Total Sales
Map
Source: California Regional Multiple Listing Service (CRMLS)
MLS Number: SW21212366
APN: 482-400-25
- 1605 Swallow Dr
- 1437 Robin Ln
- 1809 Altozano Dr
- 1308 Hacienda Dr
- 1181 Yerba Verde Dr
- 1076 Grouse St
- 1046 Finch St
- 2165 Flying Hills Ln
- 2297 Grafton St
- 1951 Belmore Ct
- 1943 Belmore Ct
- 2527 Gibbons St
- 2528 Windmill View Rd
- 874 Hacienda Dr
- 8536 Even Seth Cir
- 8566 Atlas View Dr
- 1643 Galway Place
- 8039 Calle Fanita
- 8021 Calle Fanita
- 8620 Atlas View Dr






