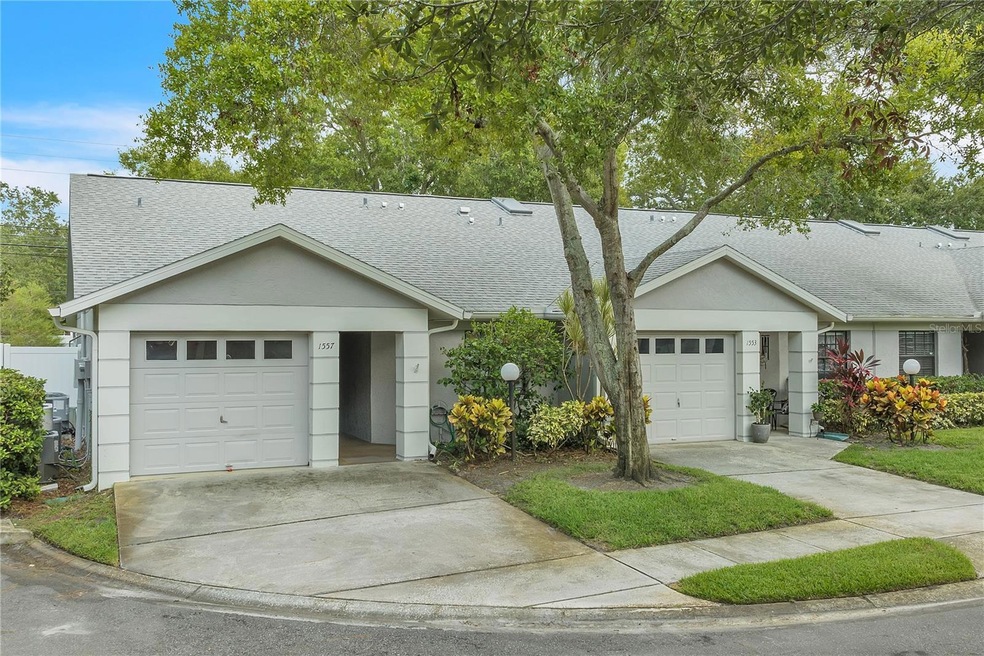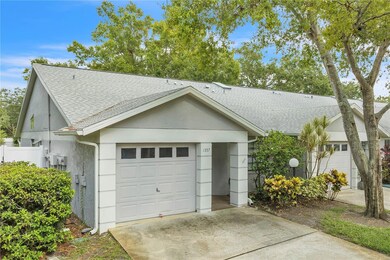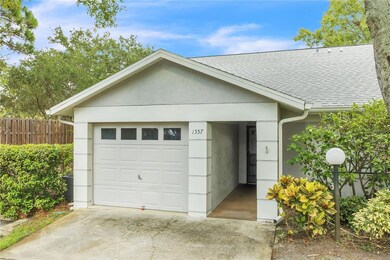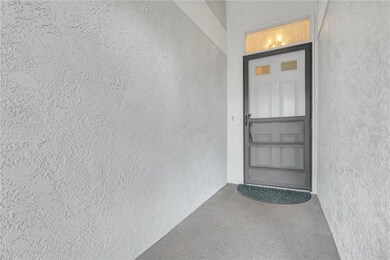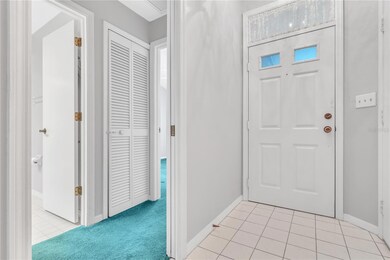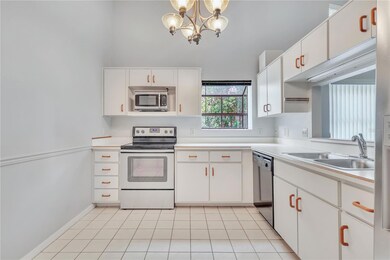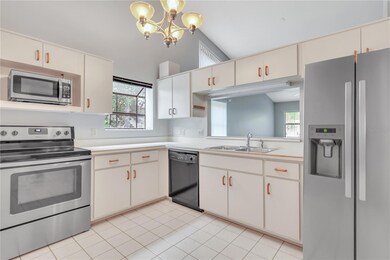
1557 Lynda Ln Dunedin, FL 34698
Estimated Value: $258,000 - $291,000
Highlights
- Senior Community
- Deck
- Bonus Room
- Open Floorplan
- Cathedral Ceiling
- End Unit
About This Home
As of October 2023*****REDUCED**** Nice corner unit in the well kept Villas of Forest Park Condos, close to Countryside Mall, shops and fine dining !
2 Bedrooms, 2 Bathrooms, Bonus Room and 1 car garage in this nearly 1200 heated sq ft unit. The open floorplan and volume/cathedral ceilings make this unit appear larger! Nice Bonus room off living room that has a back door that leads to a small patio area. Notice the double slider windows from master bedroom out to the bonus area. The bonus area makes a great "hobby" room or office! Freshly painted walls on the inside of the home. Solid unit needing some updating attention, however the space is there. Roof 2017, AC 2008, Water Heater 2007. Don't miss the Community pool upon entering the complex on the left. Being sold "as-is" for the sellers convenience. 15 minutes to Downtown Dunedin and the Dunedin Causeway to enjoy the water. Super location!
Last Agent to Sell the Property
FUTURE HOME REALTY INC Brokerage Phone: 813-855-4982 License #3033575 Listed on: 08/24/2023

Property Details
Home Type
- Condominium
Est. Annual Taxes
- $549
Year Built
- Built in 1988
Lot Details
- End Unit
- West Facing Home
- Irrigation
HOA Fees
- $473 Monthly HOA Fees
Parking
- 1 Car Attached Garage
- Driveway
Home Design
- Slab Foundation
- Wood Frame Construction
- Shingle Roof
- Built-Up Roof
- Concrete Siding
- Block Exterior
Interior Spaces
- 1,173 Sq Ft Home
- 1-Story Property
- Open Floorplan
- Cathedral Ceiling
- Ceiling Fan
- Blinds
- Combination Dining and Living Room
- Bonus Room
Kitchen
- Eat-In Kitchen
- Cooktop
- Microwave
- Dishwasher
Flooring
- Carpet
- Ceramic Tile
Bedrooms and Bathrooms
- 2 Bedrooms
- Walk-In Closet
- 2 Full Bathrooms
Laundry
- Laundry in Garage
- Dryer
- Washer
Home Security
Outdoor Features
- Deck
- Exterior Lighting
- Rain Gutters
Utilities
- Central Heating and Cooling System
- Electric Water Heater
Listing and Financial Details
- Visit Down Payment Resource Website
- Assessor Parcel Number 25-28-15-94153-007-7070
Community Details
Overview
- Senior Community
- Association fees include cable TV, insurance, maintenance structure, pool, sewer, trash, water
- Richard Drago Association, Phone Number (727) 351-4109
- Villas Of Forest Park Condo Subdivision
- The community has rules related to deed restrictions
Recreation
- Community Pool
Pet Policy
- Pets up to 25 lbs
- 1 Pet Allowed
Additional Features
- Community Mailbox
- Fire and Smoke Detector
Ownership History
Purchase Details
Purchase Details
Purchase Details
Purchase Details
Home Financials for this Owner
Home Financials are based on the most recent Mortgage that was taken out on this home.Purchase Details
Similar Homes in Dunedin, FL
Home Values in the Area
Average Home Value in this Area
Purchase History
| Date | Buyer | Sale Price | Title Company |
|---|---|---|---|
| Matthews Kathryn M | -- | Attorney | |
| Matthews Kathryn M | -- | -- | |
| Oconnor Janice M | $122,900 | Somers Title Company | |
| Springer Darlene E | $62,142 | -- | |
| Natario James A | $70,500 | -- |
Mortgage History
| Date | Status | Borrower | Loan Amount |
|---|---|---|---|
| Open | Oconnor Janice M | $75,000 | |
| Previous Owner | Natario James A | $40,000 | |
| Previous Owner | Natario James A | $50,000 |
Property History
| Date | Event | Price | Change | Sq Ft Price |
|---|---|---|---|---|
| 10/20/2023 10/20/23 | Sold | $255,000 | -1.9% | $217 / Sq Ft |
| 09/23/2023 09/23/23 | Pending | -- | -- | -- |
| 09/19/2023 09/19/23 | Price Changed | $259,900 | -3.7% | $222 / Sq Ft |
| 08/24/2023 08/24/23 | For Sale | $269,900 | -- | $230 / Sq Ft |
Tax History Compared to Growth
Tax History
| Year | Tax Paid | Tax Assessment Tax Assessment Total Assessment is a certain percentage of the fair market value that is determined by local assessors to be the total taxable value of land and additions on the property. | Land | Improvement |
|---|---|---|---|---|
| 2024 | $558 | $231,537 | -- | $231,537 |
| 2023 | $558 | $70,164 | $0 | $0 |
| 2022 | $549 | $68,120 | $0 | $0 |
| 2021 | $565 | $66,136 | $0 | $0 |
| 2020 | $567 | $65,223 | $0 | $0 |
| 2019 | $564 | $63,757 | $0 | $0 |
| 2018 | $562 | $62,568 | $0 | $0 |
| 2017 | $564 | $61,281 | $0 | $0 |
| 2016 | $566 | $60,021 | $0 | $0 |
| 2015 | $568 | $59,604 | $0 | $0 |
| 2014 | $558 | $59,131 | $0 | $0 |
Agents Affiliated with this Home
-
Darlene Sheets

Seller's Agent in 2023
Darlene Sheets
FUTURE HOME REALTY INC
(727) 409-7014
134 Total Sales
-
Lindsay Dicus Harrison

Buyer's Agent in 2023
Lindsay Dicus Harrison
DICUS HARRISON REALTY
(727) 656-1584
103 Total Sales
Map
Source: Stellar MLS
MLS Number: U8211046
APN: 25-28-15-94153-007-7070
- 1556 Lynda Ln
- 2166 Andrews Ct
- 1541 Heather Ridge Blvd Unit 1541
- 2216 Evans Rd
- 6 Sophie Ave
- 10 Sophie Ave Unit 10
- 2188 Elm St Unit 1107
- 1567 Patton Dr Unit 1567
- 2170 Elm St Unit 906
- 2119 Elm St Unit 101
- 2200 Marshall Dr
- 1450 Heather Ridge Blvd Unit 107
- 80 John F. Kennedy St Unit 80
- 2139 Elm St Unit 308
- 1279 Dinnerbell Ln E
- 1395 Heather Ridge Blvd
- 2375 Lake Heather Heights Ct Unit 202
- 2341 Lake Heather Heights Ct
- 41 Diogenes St
- 1415 Doolittle Ln Unit 106
- 1557 Lynda Ln
- 1553 Lynda Ln
- 1541 Lynda Ln
- 1533 Lynda Ln
- 1537 Lynda Ln Unit 702
- 1552 Lynda Ln
- 1536 Lynda Ln
- 1552 Lynda Ln Unit 1552
- 1544 Lynda Ln
- 1548 Lynda Ln
- 1540 Lynda Ln Unit 603
- 1548 Lynda Ln Unit 605
- 2357 Beverly Dr Unit 104
- 2349 Beverly Dr Unit 106
- 1556 Lynda Ln Unit 1556
- 2369 Beverly Dr
- 1532 Lynda Ln Unit 601
- 2345 Beverly Dr Unit 201
- 2313 Beverly Dr
- 2345 Beverly Dr
