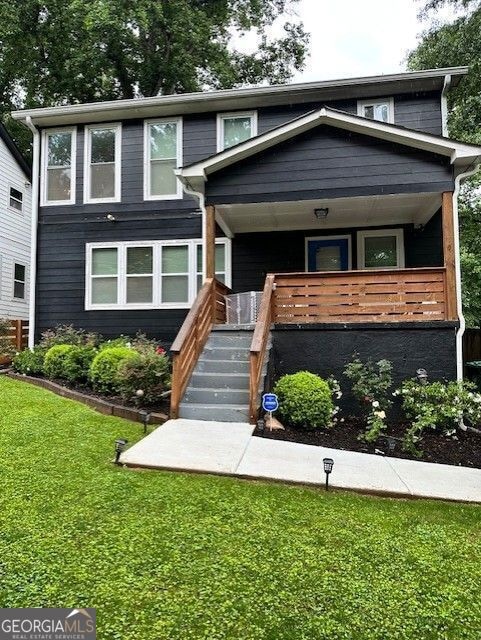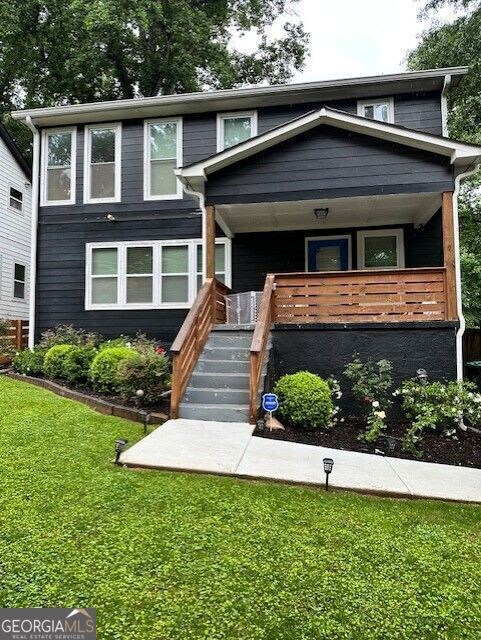Enjoy the convenience of this four bedroom, three bath house with wooden fenced front and back yard, perfect for pets or entertaining. The first floor is open concept living area, dining area, eat-in kitchen and keeping room/family room. It's very updated with stainless steel appliances, marble countertops and a mix of open and closed shelving in the kitchen with a handy pot filler, even a wine fridge and wet bar in the keeping room. The hardwood floors flow continuously thru the main floor with 9 ft ceilings to a guest bedroom and a tiled full bath. Enjoy the outdoor options by utilizing the front porch or back deck that contains a fireplace, sink, mini-fridge and space for grilling-perfect for welcoming and entertaining guests! Upstairs, are 10 foot ceilings with the Laundry Room, two guest bedrooms/office served by a full bath in between and the spacious primary suite that offers a walk-in closet, double vanities, private water closet and a wet room that includes floor to ceiling tiles with a soaking tub and shower. Hardwoods throughout the home is a plus for pets and allergy sufferers. Freshly painted, this home is turn key ready! Close to Decatur, Avondale Estates, Kirkwood, Oakhurst, Emory and CDC, under 25 minutes to ATL airport.


