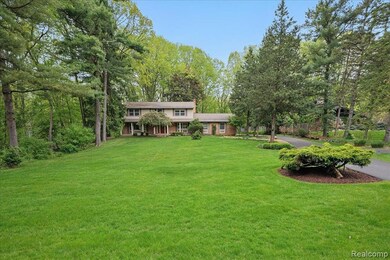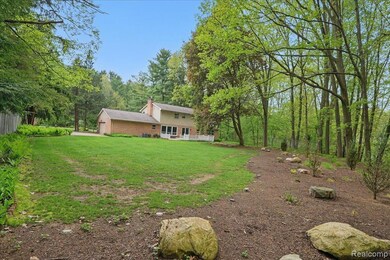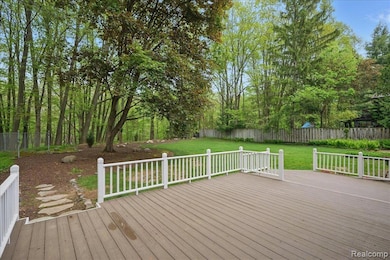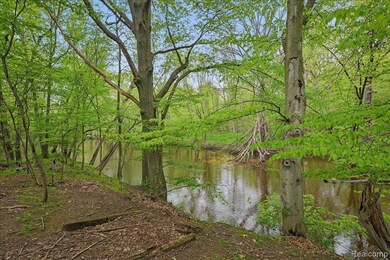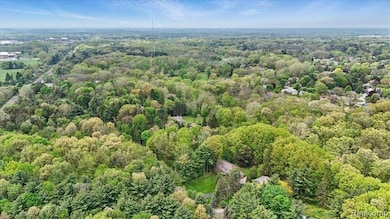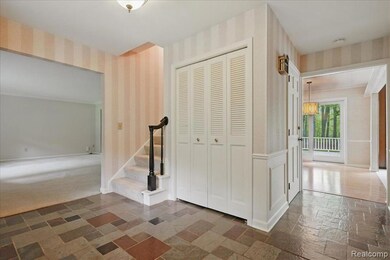
1558 Sylvan Glen Rd Okemos, MI 48864
Estimated payment $3,613/month
Highlights
- 150 Feet of Waterfront
- 1.14 Acre Lot
- No HOA
- Kinawa School Rated A
- Colonial Architecture
- 2 Car Attached Garage
About This Home
Discover your private oasis on over an acre, where the Red Cedar River flows directly through your backyard. An expansive deck provides the perfect setting to savor beautiful views and peaceful moments. This 4-bedroom, 2.5-bath colonial offers generously sized bedrooms with abundant closet space. The thoughtful built-in bookcases and nooks throughout add character and charm. Enjoy ample living space with a large living room, a dedicated dining area, and a cozy family room. The finished basement offers versatile space, ideal for a recreation room or additional living. Tucked away on the end of this picturesque street is direct access to the scenic trails of the Red Cedar Glen Land Preserve.
Last Listed By
Berkshire Hathaway HomeServices Michigan Real Est License #6501413907 Listed on: 05/22/2025

Home Details
Home Type
- Single Family
Est. Annual Taxes
Year Built
- Built in 1972
Lot Details
- 1.14 Acre Lot
- Lot Dimensions are 150.00 x 330.00
- 150 Feet of Waterfront
- River Front
Parking
- 2 Car Attached Garage
Home Design
- Colonial Architecture
- Brick Exterior Construction
- Poured Concrete
- Vinyl Construction Material
Interior Spaces
- 2,760 Sq Ft Home
- 2-Story Property
- Family Room with Fireplace
- Finished Basement
Kitchen
- Free-Standing Electric Oven
- Dishwasher
Bedrooms and Bathrooms
- 4 Bedrooms
Laundry
- Dryer
- Washer
Location
- Ground Level
Utilities
- Forced Air Heating and Cooling System
- Heating System Uses Natural Gas
Community Details
- No Home Owners Association
- Sylvan Glen Sub Subdivision
Listing and Financial Details
- Assessor Parcel Number 33020227476013
Map
Home Values in the Area
Average Home Value in this Area
Tax History
| Year | Tax Paid | Tax Assessment Tax Assessment Total Assessment is a certain percentage of the fair market value that is determined by local assessors to be the total taxable value of land and additions on the property. | Land | Improvement |
|---|---|---|---|---|
| 2024 | $8,143 | $245,600 | $54,200 | $191,400 |
| 2023 | $8,143 | $234,700 | $53,800 | $180,900 |
| 2022 | $3,345 | $216,500 | $49,700 | $166,800 |
| 2021 | $3,345 | $187,500 | $42,100 | $145,400 |
| 2020 | $7,498 | $174,600 | $42,100 | $132,500 |
| 2019 | $7,256 | $171,300 | $40,800 | $130,500 |
| 2018 | $6,877 | $192,600 | $48,400 | $144,200 |
| 2017 | $6,564 | $181,700 | $47,900 | $133,800 |
| 2016 | $2,966 | $164,900 | $41,200 | $123,700 |
| 2015 | $2,966 | $151,400 | $68,749 | $82,651 |
| 2014 | $2,966 | $131,300 | $57,422 | $73,878 |
Property History
| Date | Event | Price | Change | Sq Ft Price |
|---|---|---|---|---|
| 05/22/2025 05/22/25 | For Sale | $550,000 | -- | $199 / Sq Ft |
Purchase History
| Date | Type | Sale Price | Title Company |
|---|---|---|---|
| Interfamily Deed Transfer | -- | None Available |
Mortgage History
| Date | Status | Loan Amount | Loan Type |
|---|---|---|---|
| Closed | $65,000 | Credit Line Revolving | |
| Closed | $250,000 | Credit Line Revolving | |
| Closed | $250,000 | Credit Line Revolving |
Similar Homes in Okemos, MI
Source: Realcomp
MLS Number: 20250035836
APN: 02-02-27-476-013
- 1484 Hatch Rd
- 3921 Dobie Rd
- 1263 Leeward Dr
- 1755 Country View Dr
- 3715 W Hiawatha Dr
- 4408 Arbor Dr
- Vl Meridian
- 3745 Dobie Rd
- 1866 Birchwood Dr
- 1571 Forest Hills Dr
- 1504 Forest Hills Dr
- 3796 Viceroy Dr
- 1417 Ivywood Dr
- 1762 Spring Lake Dr
- 3564 E Arbutus Dr
- 1338 Spicewood Dr S
- 2038 Woodfield Rd
- 4245 Sandridge Dr
- 3641 Beech Tree Ln
- 1984 Belwood Dr

