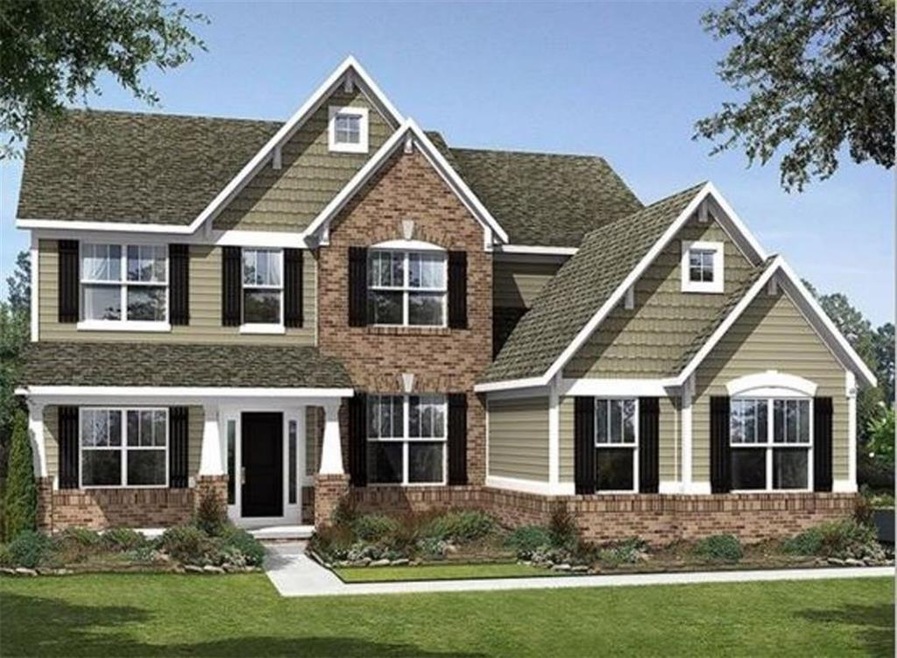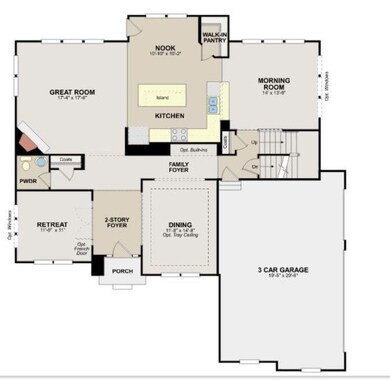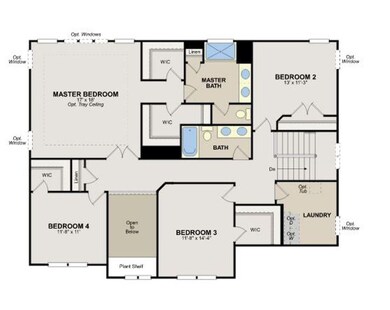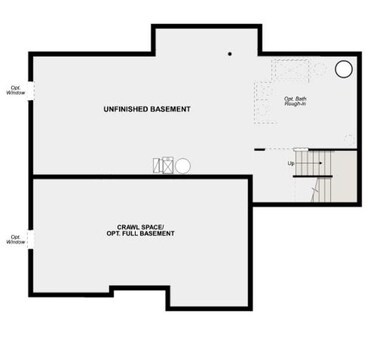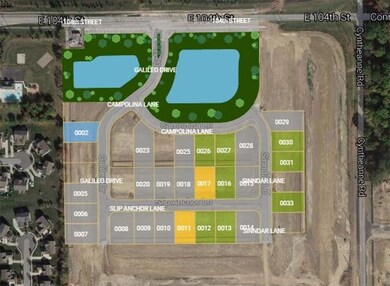
15584 Slip Anchor Ln Fishers, IN 46085
Brooks-Luxhaven NeighborhoodHighlights
- Double Oven
- Tray Ceiling
- Walk-In Closet
- Southeastern Elementary School Rated A
- Woodwork
- Forced Air Heating and Cooling System
About This Home
As of February 2019Well appointed Westchester B built by CalAtlantic in Steeplechase in Fishers. 4 BR, 3.5 BA w/3-car gar & Covered porch. Gourmet kitchen w/upgraded cabinets, quartz countertops & center island . Kitchen opens to morning & great rooms. Main also offers formal dining & study, family foyer w/ locker organizers. Upstairs Master Bedroom suite w/tray ceiling, 2 walk-in closets, & garden bath . 3 generous sized bedrooms, laundry & loft space finish out upstairs. Full basement with finished bonus room.
Last Agent to Sell the Property
CENTURY 21 Scheetz License #RB14037926 Listed on: 09/26/2016

Home Details
Home Type
- Single Family
Est. Annual Taxes
- $5,416
Year Built
- Built in 2016
Lot Details
- 0.3 Acre Lot
Home Design
- Brick Exterior Construction
- Cement Siding
- Concrete Perimeter Foundation
Interior Spaces
- 2-Story Property
- Woodwork
- Tray Ceiling
- Gas Log Fireplace
- Great Room with Fireplace
- Fire and Smoke Detector
- Laundry on upper level
Kitchen
- Double Oven
- Gas Cooktop
- Built-In Microwave
- Dishwasher
- Disposal
Bedrooms and Bathrooms
- 4 Bedrooms
- Walk-In Closet
Finished Basement
- Sump Pump
- Basement Window Egress
- Basement Lookout
Parking
- Garage
- Driveway
Utilities
- Forced Air Heating and Cooling System
- Heating System Uses Gas
Community Details
- Association fees include maintenance, snow removal
- Steeplechase Subdivision
Listing and Financial Details
- Assessor Parcel Number 291607014018000020
Ownership History
Purchase Details
Home Financials for this Owner
Home Financials are based on the most recent Mortgage that was taken out on this home.Purchase Details
Home Financials for this Owner
Home Financials are based on the most recent Mortgage that was taken out on this home.Purchase Details
Home Financials for this Owner
Home Financials are based on the most recent Mortgage that was taken out on this home.Similar Homes in the area
Home Values in the Area
Average Home Value in this Area
Purchase History
| Date | Type | Sale Price | Title Company |
|---|---|---|---|
| Warranty Deed | -- | Brps Title Of Texas Llc | |
| Warranty Deed | -- | Brps Title Of Texas Llc | |
| Corporate Deed | -- | None Available |
Mortgage History
| Date | Status | Loan Amount | Loan Type |
|---|---|---|---|
| Open | $397,200 | New Conventional | |
| Closed | $394,250 | Adjustable Rate Mortgage/ARM | |
| Previous Owner | $389,196 | New Conventional |
Property History
| Date | Event | Price | Change | Sq Ft Price |
|---|---|---|---|---|
| 02/15/2019 02/15/19 | Sold | $415,000 | -5.0% | $81 / Sq Ft |
| 01/14/2019 01/14/19 | Pending | -- | -- | -- |
| 12/05/2018 12/05/18 | Price Changed | $436,900 | -0.5% | $85 / Sq Ft |
| 11/15/2018 11/15/18 | Price Changed | $439,000 | -1.3% | $86 / Sq Ft |
| 11/09/2018 11/09/18 | Price Changed | $445,000 | -1.1% | $87 / Sq Ft |
| 10/29/2018 10/29/18 | Price Changed | $450,000 | -2.2% | $88 / Sq Ft |
| 10/23/2018 10/23/18 | For Sale | $460,000 | +6.4% | $90 / Sq Ft |
| 01/17/2017 01/17/17 | Sold | $432,440 | 0.0% | $84 / Sq Ft |
| 10/18/2016 10/18/16 | Off Market | $432,440 | -- | -- |
| 10/11/2016 10/11/16 | Price Changed | $459,995 | -1.5% | $90 / Sq Ft |
| 09/28/2016 09/28/16 | Price Changed | $466,940 | -6.0% | $91 / Sq Ft |
| 09/26/2016 09/26/16 | For Sale | $496,890 | -- | $97 / Sq Ft |
Tax History Compared to Growth
Tax History
| Year | Tax Paid | Tax Assessment Tax Assessment Total Assessment is a certain percentage of the fair market value that is determined by local assessors to be the total taxable value of land and additions on the property. | Land | Improvement |
|---|---|---|---|---|
| 2024 | $5,416 | $537,400 | $88,300 | $449,100 |
| 2023 | $5,416 | $468,300 | $88,300 | $380,000 |
| 2022 | $5,308 | $443,900 | $88,300 | $355,600 |
| 2021 | $4,989 | $413,800 | $88,300 | $325,500 |
| 2020 | $5,008 | $413,800 | $88,300 | $325,500 |
| 2019 | $4,883 | $403,700 | $74,900 | $328,800 |
| 2018 | $9,338 | $403,700 | $74,900 | $328,800 |
| 2017 | $3,605 | $304,400 | $74,900 | $229,500 |
| 2016 | $14 | $600 | $600 | $0 |
Agents Affiliated with this Home
-
Dick Richwine

Seller's Agent in 2019
Dick Richwine
Berkshire Hathaway Home
(317) 558-6900
35 in this area
507 Total Sales
-
Meighan Wise

Seller Co-Listing Agent in 2019
Meighan Wise
Keller Williams Indpls Metro N
(317) 937-0134
64 in this area
640 Total Sales
-

Buyer's Agent in 2019
Donna Collier
eXp Realty, LLC
(317) 698-3945
31 Total Sales
-
Penny Dunn

Seller's Agent in 2017
Penny Dunn
CENTURY 21 Scheetz
(317) 508-4908
53 in this area
193 Total Sales
Map
Source: MIBOR Broker Listing Cooperative®
MLS Number: MBR21444603
APN: 29-16-07-014-018.000-020
- 15580 Garrano Ln
- 10155 Landis Blvd
- 10267 Ranford Blvd
- 10473 Ranford Blvd
- 15378 Dorman Ct
- 10504 Ruxton Ct
- 10027 Landis Blvd
- 10531 Cleary Trace Dr
- 10113 Gallop Ln
- 15142 Blue Ribbon Blvd
- 15631 Lin Rd
- 15097 Thoroughbred Dr
- 9917 Gallop Ln
- 15085 Thoroughbred Dr
- 16244 Perrault Ct
- 9860 Gallop Ln
- 9822 Tampico Chase
- 14990 E 104th St
- 9640 Katana Cir
- 16112 Lavina Ln
