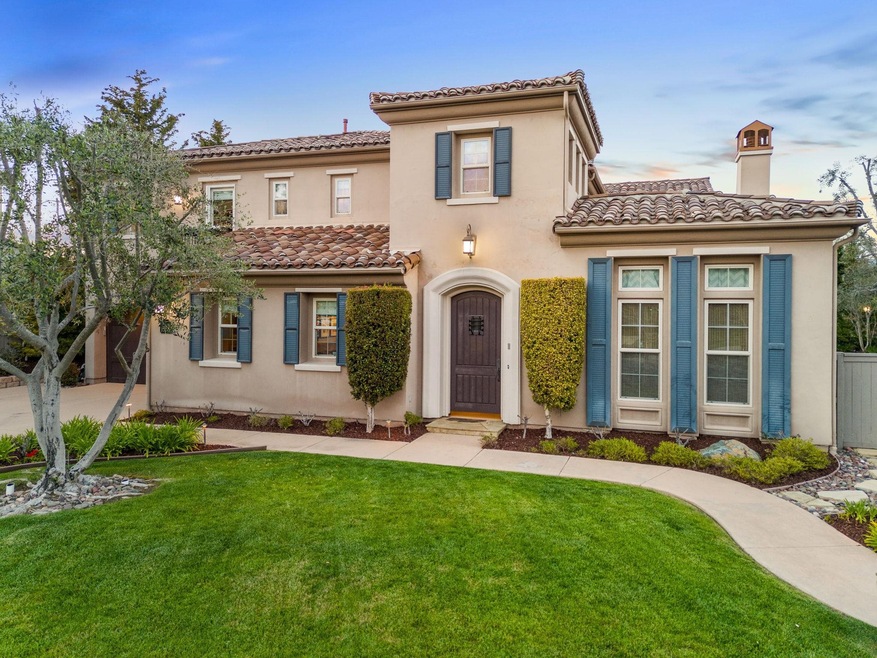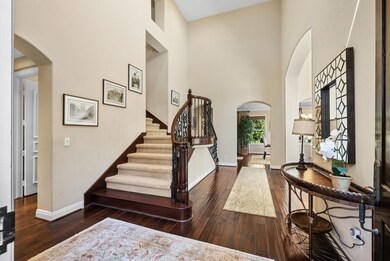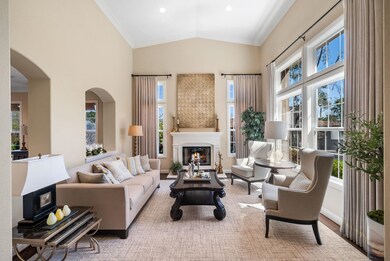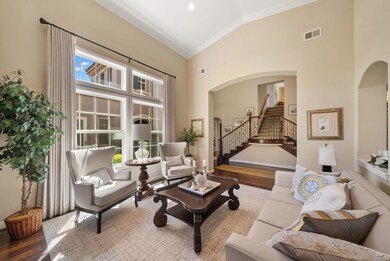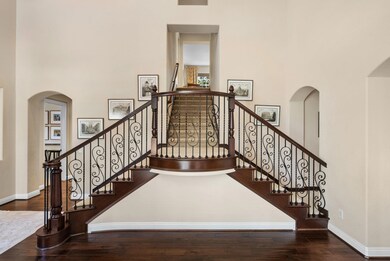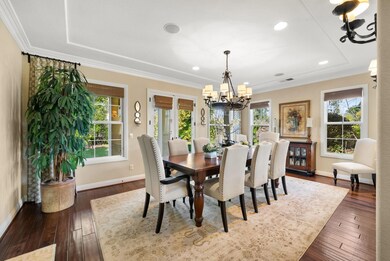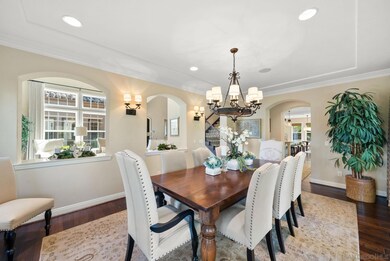
15586 Rising River Place S San Diego, CA 92127
Del Sur NeighborhoodHighlights
- Mountain View
- Fireplace in Primary Bedroom
- Loft
- Del Sur Elementary School Rated A+
- Main Floor Bedroom
- Community Pool
About This Home
As of June 2024Stylish and posh! Positioned on a spacious 15,000 sq. ft corner lot in the exclusive guard-gated community of Avaron, this 5 bedroom plus attached casita is the ideal floor plan you’ve been waiting for. The property boasts elegant finishes, such as hardwood floors, custom built-ins, and a newly converted entertainment/flex room on the main floor with custom builtins. The beautifully remodeled kitchen is light and bright with taj mahal quartzite countertops, chic tile backsplash, and designer lighting. Additional highlights include an attached casita perfect for home office or workout room, spacious 2nd floor loft and beautiful centerpiece staircase. Situated on a large corner lot you can enjoy inviting outdoor living spaces with covered Del Sur room, large turf area, outdoor firepit and BBQ perfect for entertaining. Perfectly located to Del Sur amenities and schools as well as easy access to joining The Crosby club.
Last Agent to Sell the Property
Keller Williams Realty License #01851910 Listed on: 05/16/2024

Home Details
Home Type
- Single Family
Est. Annual Taxes
- $23,854
Year Built
- Built in 2006
Lot Details
- 0.35 Acre Lot
- Property is Fully Fenced
- Wood Fence
- Block Wall Fence
- Level Lot
- Property is zoned R-1:SINGLE
HOA Fees
- $381 Monthly HOA Fees
Parking
- 2 Car Attached Garage
- Garage Door Opener
- Driveway
Home Design
- Clay Roof
- Stucco Exterior
Interior Spaces
- 4,413 Sq Ft Home
- 2-Story Property
- Family Room with Fireplace
- 3 Fireplaces
- Living Room with Fireplace
- Formal Dining Room
- Home Office
- Loft
- Mountain Views
Kitchen
- Stove
- Range Hood
- <<microwave>>
- Dishwasher
- Disposal
Bedrooms and Bathrooms
- 6 Bedrooms
- Main Floor Bedroom
- Fireplace in Primary Bedroom
Laundry
- Laundry Room
- Gas And Electric Dryer Hookup
Utilities
- Zoned Cooling
Listing and Financial Details
- Assessor Parcel Number 267-312-14-00
- $7,007 annual special tax assessment
Community Details
Overview
- Association fees include common area maintenance, gated community
- Avaron Association, Phone Number (858) 657-2185
- Avaron Community
Recreation
- Community Pool
Ownership History
Purchase Details
Home Financials for this Owner
Home Financials are based on the most recent Mortgage that was taken out on this home.Purchase Details
Home Financials for this Owner
Home Financials are based on the most recent Mortgage that was taken out on this home.Purchase Details
Purchase Details
Home Financials for this Owner
Home Financials are based on the most recent Mortgage that was taken out on this home.Similar Homes in the area
Home Values in the Area
Average Home Value in this Area
Purchase History
| Date | Type | Sale Price | Title Company |
|---|---|---|---|
| Grant Deed | $2,840,000 | Chicago Title | |
| Grant Deed | $1,362,500 | Fidelity National Title Co | |
| Interfamily Deed Transfer | -- | None Available | |
| Grant Deed | $1,398,500 | Chicago Title Co |
Mortgage History
| Date | Status | Loan Amount | Loan Type |
|---|---|---|---|
| Open | $1,000,000 | New Conventional | |
| Previous Owner | $860,000 | New Conventional | |
| Previous Owner | $953,750 | Adjustable Rate Mortgage/ARM | |
| Previous Owner | $1,028,000 | Adjustable Rate Mortgage/ARM | |
| Previous Owner | $1,118,500 | Purchase Money Mortgage |
Property History
| Date | Event | Price | Change | Sq Ft Price |
|---|---|---|---|---|
| 06/24/2024 06/24/24 | Sold | $2,840,000 | -2.0% | $644 / Sq Ft |
| 06/04/2024 06/04/24 | Pending | -- | -- | -- |
| 05/16/2024 05/16/24 | For Sale | $2,899,000 | +112.8% | $657 / Sq Ft |
| 10/14/2015 10/14/15 | Sold | $1,362,500 | -1.2% | $309 / Sq Ft |
| 08/30/2015 08/30/15 | Pending | -- | -- | -- |
| 08/22/2015 08/22/15 | For Sale | $1,379,000 | -- | $312 / Sq Ft |
Tax History Compared to Growth
Tax History
| Year | Tax Paid | Tax Assessment Tax Assessment Total Assessment is a certain percentage of the fair market value that is determined by local assessors to be the total taxable value of land and additions on the property. | Land | Improvement |
|---|---|---|---|---|
| 2024 | $23,854 | $1,581,292 | $696,348 | $884,944 |
| 2023 | $23,468 | $1,550,288 | $682,695 | $867,593 |
| 2022 | $23,205 | $1,519,891 | $669,309 | $850,582 |
| 2021 | $22,833 | $1,490,090 | $656,186 | $833,904 |
| 2020 | $22,705 | $1,474,812 | $649,458 | $825,354 |
| 2019 | $22,193 | $1,445,895 | $636,724 | $809,171 |
| 2018 | $21,742 | $1,417,545 | $624,240 | $793,305 |
| 2017 | $21,794 | $1,389,750 | $612,000 | $777,750 |
| 2016 | $21,877 | $1,362,500 | $600,000 | $762,500 |
| 2015 | $24,676 | $1,425,000 | $508,000 | $917,000 |
| 2014 | $24,286 | $1,400,000 | $500,000 | $900,000 |
Agents Affiliated with this Home
-
Sean Zanganeh

Seller's Agent in 2024
Sean Zanganeh
Keller Williams Realty
(858) 229-6063
3 in this area
210 Total Sales
-
Laura Reindel

Buyer's Agent in 2024
Laura Reindel
Coldwell Banker Realty
(858) 761-1917
1 in this area
73 Total Sales
-
Katharina Thinnes

Seller's Agent in 2015
Katharina Thinnes
Compass
(858) 999-3043
3 in this area
18 Total Sales
-
B
Seller Co-Listing Agent in 2015
Benjamin Thinnes
Compass
Map
Source: San Diego MLS
MLS Number: 240010875
APN: 267-312-14
- 15583 Rising River Place S
- 15609 Hayden Lake Place
- 15527 Artesian Ridge Rd
- 15530 New Park Terrace
- 0 Artesian Trail S Unit SDC0001140
- 15624 Via Montecristo
- 15566 Canton Ridge Terrace
- 16733 Calle Hermosa
- 8115 Silverwind Dr
- 7561 Artesian Rd
- 15701 Concord Ridge Terrace
- 7910 Nathaniel Ct
- 8405 Christopher Ridge Terrace
- 7988 Kathryn Crosby Ct
- 15753 Spreckels Place
- 15809 Concord Ridge Terrace
- 8366 The Landing Way
- 16592 Artesian Hills Ct
- 16231 Sunny Summit Dr
- 16632 Rose of Tralee Ln
