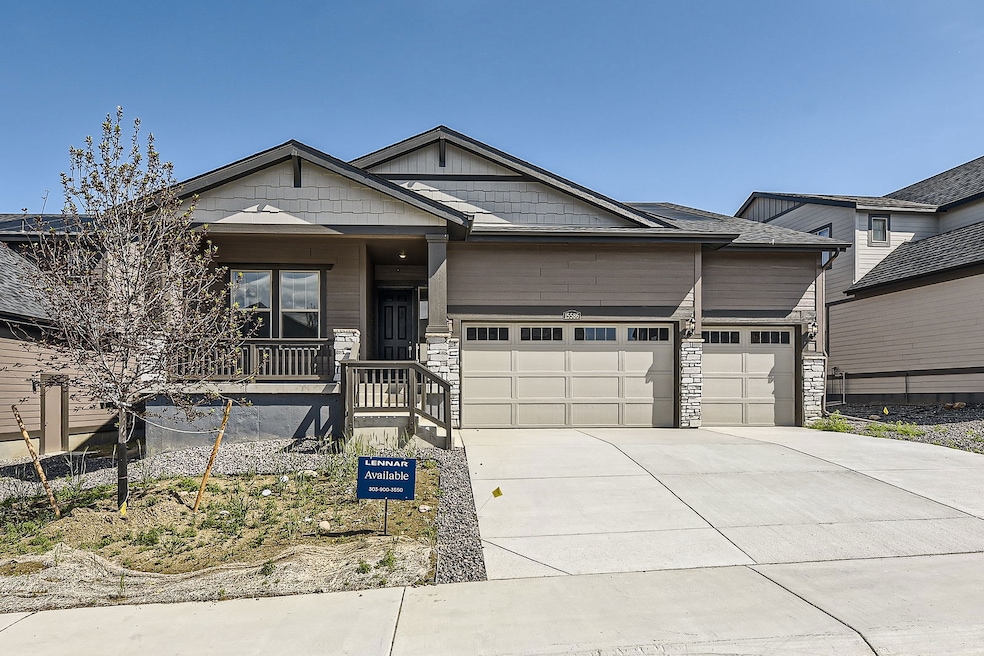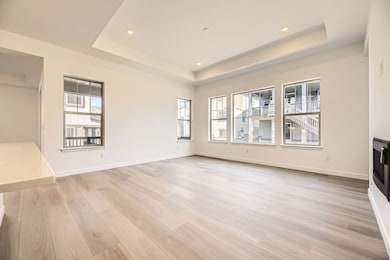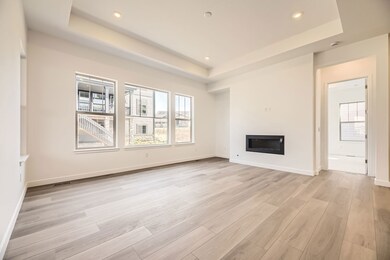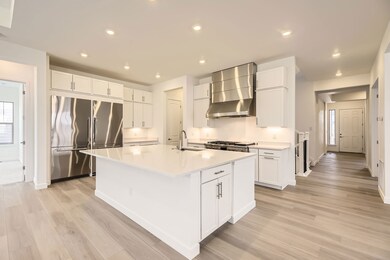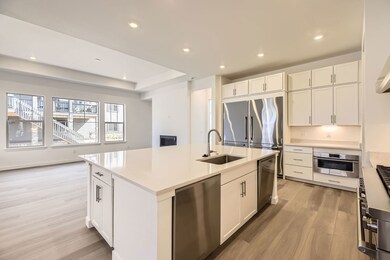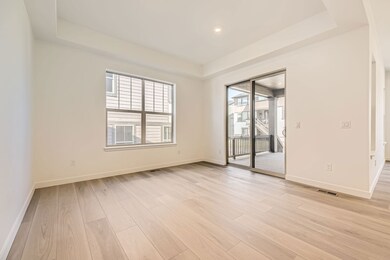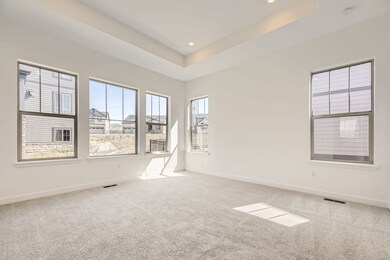
15586 W Beloit Ave Morrison, CO 80465
Red Rocks Ranch NeighborhoodEstimated payment $6,879/month
Total Views
5,322
2
Beds
2
Baths
2,175
Sq Ft
$484
Price per Sq Ft
Highlights
- New Construction
- Dunstan Middle School Rated A-
- 1-Story Property
About This Home
This homesite features a full unfinished basement! This single-story home is host to an open concept design where the Great Room, kitchen and nook share a footprint. A study is ideal for those who need a home office or flexible shared living space. The owner’s suite can be found at the back of the home, while another bedroom is located off the foyer. The option to add a second level with a loft and additional bedroom is available at select homesites.
Prices, dimensions and features may vary and are subject to change. Photos are for illustrative purposes only.
Home Details
Home Type
- Single Family
Parking
- 3 Car Garage
Home Design
- New Construction
- Quick Move-In Home
- Davis Plan
Interior Spaces
- 2,175 Sq Ft Home
- 1-Story Property
- Basement
Bedrooms and Bathrooms
- 2 Bedrooms
- 2 Full Bathrooms
Community Details
Overview
- Actively Selling
- Built by Lennar
- Red Rocks Ranch The Grand Collection Subdivision
Sales Office
- 3381 S Orchard Street
- Morrison, CO 80465
- 303-900-3550
- Builder Spec Website
Office Hours
- Mon 10-6 | Tue 10-6 | Wed 10-6 | Thu 10-6 | Fri 01-6 | Sat 10-6 | Sun 11-6
Map
Create a Home Valuation Report for This Property
The Home Valuation Report is an in-depth analysis detailing your home's value as well as a comparison with similar homes in the area
Similar Homes in Morrison, CO
Home Values in the Area
Average Home Value in this Area
Purchase History
| Date | Type | Sale Price | Title Company |
|---|---|---|---|
| Special Warranty Deed | $7,319,500 | None Listed On Document |
Source: Public Records
Property History
| Date | Event | Price | Change | Sq Ft Price |
|---|---|---|---|---|
| 05/29/2025 05/29/25 | Price Changed | $1,051,994 | -0.6% | $375 / Sq Ft |
| 05/27/2025 05/27/25 | Price Changed | $1,058,179 | -0.8% | $378 / Sq Ft |
| 05/22/2025 05/22/25 | Price Changed | $1,066,429 | -1.6% | $381 / Sq Ft |
| 05/19/2025 05/19/25 | For Sale | $1,083,900 | -- | $387 / Sq Ft |
Nearby Homes
- 2924 S Poppy St
- 2914 S Poppy St
- 2904 S Poppy St
- 2968 S Poppy St
- 15616 W Beloit Ave
- 2956 S Quaker St
- 2967 S Quaker St
- 3045 S Poppy St
- 3070 S Poppy St
- 15153 W Dequesne Ave
- 15123 W Dequesne Ave
- 2974 S Poppy St
- 3371 S Orchard St
- 3371 S Orchard St
- 3371 S Orchard St
- 3371 S Orchard St
- 3147 S Quaker St
- 15210 W Eastman Ave
- 15194 W Washburn Ave
- 15392 W Dequesne Ave
- 2690 S Howell St
- 2454 S Ellis St
- 14041 W Amherst Ave
- 2013 S Yank Way
- 12148 W Jewell Dr
- 1187 S Beech Dr
- 13055 W Mississippi Ct
- 10117 W Dartmouth Place
- 13195 W Progress Cir
- 12775 W Nevada Place
- 3505 S Nelson Cir
- 12366 W Nevada Place Unit 104
- 2605 S Miller Dr
- 10569 W Dartmouth Ave
- 10351 W Girton Dr Unit 2
- 18475 W Colfax Ave
- 10555 W Jewell Ave
- 10025 W Dartmouth Ave
- 10960 W Florida Ave Unit 122
- 10950 W Florida Ave Unit 314
