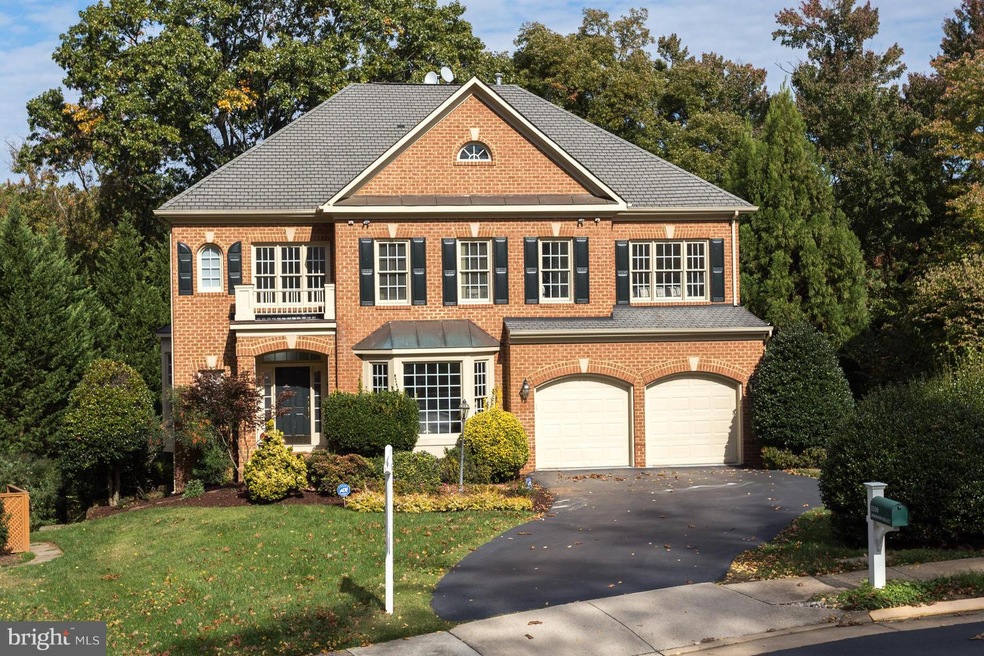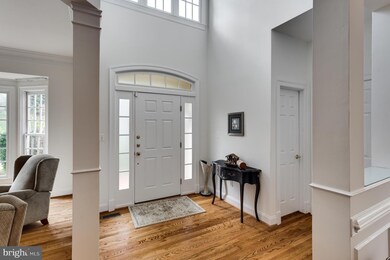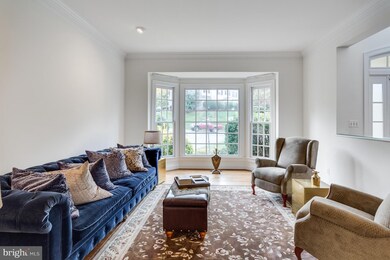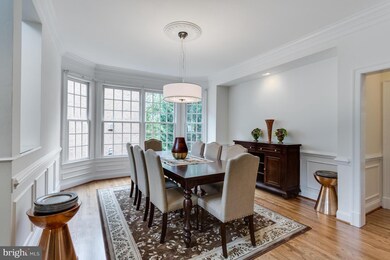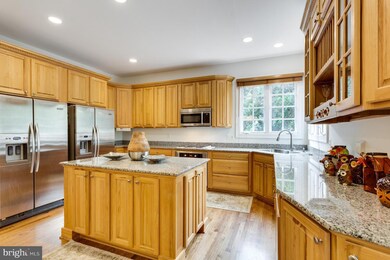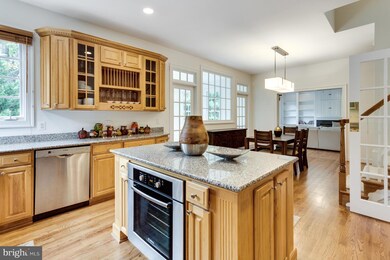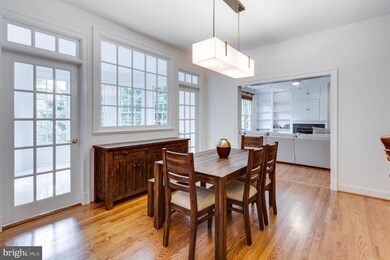
1559 Dominion Hill Ct McLean, VA 22101
Estimated Value: $1,570,000 - $2,698,000
Highlights
- View of Trees or Woods
- Open Floorplan
- Deck
- Sherman Elementary School Rated A
- Colonial Architecture
- Two Story Ceilings
About This Home
As of April 2018Sun-filled brick colonial on a quiet cul-de-sac offers a spacious, open floor plan w/ high-end detailing throughout. Hardwoods through the main level, chef's kitchen w/ top-brand appliances, formal dining room, family room w/ builtins. Master w/ two walk-in closets, attached spa bath. LL Rec room features a full wet bar, lounge area, & walks-out to slate patio. Close to downtown McLean, 495, & GWP
Home Details
Home Type
- Single Family
Est. Annual Taxes
- $14,891
Year Built
- Built in 1999
Lot Details
- 9,840 Sq Ft Lot
- Cul-De-Sac
- Extensive Hardscape
- Backs to Trees or Woods
- Property is in very good condition
- Property is zoned 140
HOA Fees
- $130 Monthly HOA Fees
Parking
- 2 Car Attached Garage
- Off-Street Parking
Home Design
- Colonial Architecture
- Brick Exterior Construction
Interior Spaces
- Property has 3 Levels
- Open Floorplan
- Wet Bar
- Built-In Features
- Crown Molding
- Wainscoting
- Two Story Ceilings
- Ceiling Fan
- Recessed Lighting
- Fireplace With Glass Doors
- Fireplace Mantel
- Gas Fireplace
- Bay Window
- French Doors
- Entrance Foyer
- Family Room
- Dining Room
- Den
- Library
- Game Room
- Sun or Florida Room
- Home Gym
- Wood Flooring
- Views of Woods
Kitchen
- Breakfast Room
- Eat-In Kitchen
- Double Oven
- Gas Oven or Range
- Cooktop
- Microwave
- Extra Refrigerator or Freezer
- Dishwasher
- Kitchen Island
- Upgraded Countertops
- Disposal
Bedrooms and Bathrooms
- 7 Bedrooms
- En-Suite Primary Bedroom
- En-Suite Bathroom
- 6.5 Bathrooms
Laundry
- Laundry Room
- Dryer
- Washer
Finished Basement
- Walk-Out Basement
- Basement Fills Entire Space Under The House
- Connecting Stairway
- Rear Basement Entry
- Basement Windows
Outdoor Features
- Deck
- Patio
Utilities
- Forced Air Zoned Heating and Cooling System
- Vented Exhaust Fan
- Natural Gas Water Heater
Community Details
- Dominion Hill Subdivision
Listing and Financial Details
- Tax Lot 7
- Assessor Parcel Number 30-4-50- -7
Ownership History
Purchase Details
Home Financials for this Owner
Home Financials are based on the most recent Mortgage that was taken out on this home.Purchase Details
Home Financials for this Owner
Home Financials are based on the most recent Mortgage that was taken out on this home.Purchase Details
Home Financials for this Owner
Home Financials are based on the most recent Mortgage that was taken out on this home.Purchase Details
Home Financials for this Owner
Home Financials are based on the most recent Mortgage that was taken out on this home.Similar Homes in the area
Home Values in the Area
Average Home Value in this Area
Purchase History
| Date | Buyer | Sale Price | Title Company |
|---|---|---|---|
| Malkawi Fuad Kamel Hamed | $1,325,000 | Mbh Settlement Group Lc | |
| Halac Ahmet | $1,315,000 | Ekko Title | |
| Barry John E | $1,299,000 | -- | |
| Agha Hadi K | $696,472 | -- |
Mortgage History
| Date | Status | Borrower | Loan Amount |
|---|---|---|---|
| Open | Malkawi Fuad Kamel Hamed | $1,087,000 | |
| Closed | Malkawi Fuad Kamel Hamed | $1,060,000 | |
| Closed | Malkawi Fuad Kamel Hamed | $75,000 | |
| Previous Owner | Halac Ahmet | $986,250 | |
| Previous Owner | Barry John E | $729,750 | |
| Previous Owner | Barry John E | $900,000 | |
| Previous Owner | Agha Hadi K | $445,000 |
Property History
| Date | Event | Price | Change | Sq Ft Price |
|---|---|---|---|---|
| 04/16/2018 04/16/18 | Sold | $1,325,000 | -4.3% | $217 / Sq Ft |
| 03/22/2018 03/22/18 | Pending | -- | -- | -- |
| 03/02/2018 03/02/18 | For Sale | $1,385,000 | +5.3% | $227 / Sq Ft |
| 12/30/2016 12/30/16 | Sold | $1,315,000 | -4.4% | $307 / Sq Ft |
| 11/17/2016 11/17/16 | Pending | -- | -- | -- |
| 10/06/2016 10/06/16 | For Sale | $1,375,000 | -- | $321 / Sq Ft |
Tax History Compared to Growth
Tax History
| Year | Tax Paid | Tax Assessment Tax Assessment Total Assessment is a certain percentage of the fair market value that is determined by local assessors to be the total taxable value of land and additions on the property. | Land | Improvement |
|---|---|---|---|---|
| 2024 | $20,107 | $1,701,860 | $693,000 | $1,008,860 |
| 2023 | $17,899 | $1,554,390 | $680,000 | $874,390 |
| 2022 | $16,305 | $1,397,790 | $524,000 | $873,790 |
| 2021 | $15,579 | $1,302,010 | $524,000 | $778,010 |
| 2020 | $15,378 | $1,274,630 | $524,000 | $750,630 |
| 2019 | $15,213 | $1,260,910 | $524,000 | $736,910 |
| 2018 | $14,463 | $1,257,650 | $524,000 | $733,650 |
| 2017 | $14,891 | $1,257,650 | $524,000 | $733,650 |
| 2016 | $14,446 | $1,222,710 | $524,000 | $698,710 |
| 2015 | $13,771 | $1,209,010 | $524,000 | $685,010 |
| 2014 | $12,724 | $1,119,570 | $499,000 | $620,570 |
Agents Affiliated with this Home
-
Kesh Tayal

Seller's Agent in 2018
Kesh Tayal
RE/MAX
(202) 716-7900
5 in this area
8 Total Sales
-
Sari Dajani

Buyer's Agent in 2018
Sari Dajani
Weichert Corporate
(571) 239-9997
3 in this area
35 Total Sales
-
Steve Wydler

Seller's Agent in 2016
Steve Wydler
Compass
(703) 851-8781
72 in this area
191 Total Sales
-
Fouad Talout

Buyer's Agent in 2016
Fouad Talout
Long & Foster
(703) 459-4144
26 in this area
132 Total Sales
Map
Source: Bright MLS
MLS Number: 1000224920
APN: 0304-50-0007
- 6626 Byrns Place
- 6601 Mclean Ct
- 6501 Halls Farm Ln
- 1612 7th Place
- 1434 Waggaman Cir
- 6519 Brawner St
- 1428 Waggaman Cir
- 1616 6th Place
- 6506 Old Chesterbrook Rd
- 1601 Wrightson Dr
- 6511 Engel Dr
- 1404 Kurtz Rd
- 1544 Forest Villa Ln
- 6718 Lowell Ave Unit 406
- 6718 Lowell Ave Unit 904
- 6718 Lowell Ave Unit 407
- 6718 Lowell Ave Unit 803
- 6718 Lowell Ave Unit 503
- 6718 Lowell Ave Unit 603
- 6504 Divine St
- 1559 Dominion Hill Ct
- 1557 Dominion Hill Ct
- 1561 Dominion Hill Ct
- 1555 Dominion Hill Ct
- 1563 Dominion Hill Ct
- 1553 Dominion Hill Ct
- 1570 Dominion Hill Ct
- 6562 Old Dominion Dr
- 1565 Dominion Hill Ct
- 1502 Mintwood Dr
- 1567 Dominion Hill Ct
- 6556 Old Dominion Dr
- 1569 Dominion Hill Ct
- 1551 Dominion Hill Ct
- 1504 Mintwood Dr
- 1571 Dominion Hill Ct
- 6542 Hitt Ave
- 1600 Holly Ct
- 1500 Mintwood Dr
- 1506 Mintwood Dr
