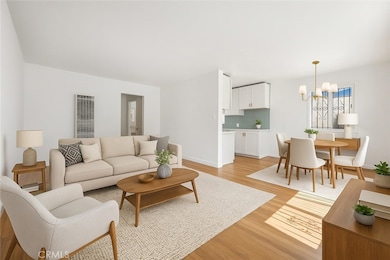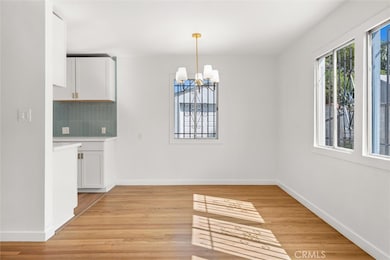
1559 W 113th St Los Angeles, CA 90047
Estimated payment $4,499/month
Highlights
- Hot Property
- Gated Parking
- Property is near a park
- Golf Course Community
- Open Floorplan
- Vaulted Ceiling
About This Home
Turnkey and move-in ready, this upgraded Los Angeles residence offers three bedrooms and two baths with the flexibility of a rare fourth primary suite option. A welcoming front lawn and covered porch set the tone, while a long gated driveway leads to a detached two-car garage. The private backyard invites relaxation, barbecues, and gatherings. Inside, a versatile family room with vaulted ceilings and backyard views can be converted into an additional primary suite with its own ensuite-style bath. Throughout the home, beautifully restored original hardwood floors add warmth and character, complemented by interior laundry and a kitchen updated with quartz countertops and a contemporary backsplash. Both bathrooms feature designer finishes — from a herringbone tile surround with brass accents to a sleek vertical stacked tile shower with matte black fixtures. Ideally located minutes from Chester Washington Golf Course, schools, shopping, and dining, with quick access to the 105 freeway and major venues including SoFi Stadium, Intuit Dome, and the Kia Forum. Classic charm, modern upgrades, and flexible living options come together in this distinctive property.
Listing Agent
Compass Brokerage Phone: 310.409.5374 License #01817345 Listed on: 09/18/2025

Home Details
Home Type
- Single Family
Est. Annual Taxes
- $6,786
Year Built
- Built in 1948 | Remodeled
Lot Details
- 5,252 Sq Ft Lot
- Lot Dimensions are 105' x 50'
- South Facing Home
- Block Wall Fence
- Landscaped
- Level Lot
- Private Yard
- Lawn
- Back and Front Yard
- Property is zoned LCR1YY
Parking
- 2 Car Garage
- 3 Open Parking Spaces
- Parking Available
- Front Facing Garage
- Side by Side Parking
- Driveway
- Gated Parking
Home Design
- Traditional Architecture
- Entry on the 1st floor
- Turnkey
- Composition Roof
- Stucco
Interior Spaces
- 1,253 Sq Ft Home
- 1-Story Property
- Open Floorplan
- Built-In Features
- Vaulted Ceiling
- Recessed Lighting
- Sliding Doors
- Family Room
- Living Room
- Dining Room
- Bonus Room
- Storage
- Pull Down Stairs to Attic
- Quartz Countertops
Flooring
- Wood
- Tile
- Vinyl
Bedrooms and Bathrooms
- 3 Main Level Bedrooms
- Remodeled Bathroom
- Bathroom on Main Level
- 2 Full Bathrooms
- Bathtub with Shower
- Walk-in Shower
- Exhaust Fan In Bathroom
Laundry
- Laundry Room
- Washer and Gas Dryer Hookup
Home Security
- Carbon Monoxide Detectors
- Fire and Smoke Detector
Outdoor Features
- Patio
- Exterior Lighting
- Rain Gutters
- Front Porch
Location
- Property is near a park
- Property is near public transit
Utilities
- Wall Furnace
- Natural Gas Connected
- Phone Available
- Cable TV Available
Listing and Financial Details
- Tax Lot 1228
- Tax Tract Number 14243
- Assessor Parcel Number 6077018025
- Seller Considering Concessions
Community Details
Overview
- No Home Owners Association
Recreation
- Golf Course Community
Matterport 3D Tour
Map
Home Values in the Area
Average Home Value in this Area
Tax History
| Year | Tax Paid | Tax Assessment Tax Assessment Total Assessment is a certain percentage of the fair market value that is determined by local assessors to be the total taxable value of land and additions on the property. | Land | Improvement |
|---|---|---|---|---|
| 2025 | $6,786 | $529,664 | $390,286 | $139,378 |
| 2024 | $6,786 | $519,280 | $382,634 | $136,646 |
| 2023 | $6,671 | $509,099 | $375,132 | $133,967 |
| 2022 | $6,357 | $499,118 | $367,777 | $131,341 |
| 2021 | $6,288 | $489,332 | $360,566 | $128,766 |
| 2019 | $6,061 | $472,200 | $347,300 | $124,900 |
| 2018 | $5,189 | $395,600 | $291,000 | $104,600 |
| 2016 | $5,148 | $395,600 | $291,000 | $104,600 |
| 2015 | $4,533 | $344,000 | $253,000 | $91,000 |
| 2014 | $4,137 | $304,000 | $224,000 | $80,000 |
Property History
| Date | Event | Price | List to Sale | Price per Sq Ft |
|---|---|---|---|---|
| 09/18/2025 09/18/25 | For Sale | $749,995 | -- | $599 / Sq Ft |
Purchase History
| Date | Type | Sale Price | Title Company |
|---|---|---|---|
| Grant Deed | $425,000 | Alliance Title | |
| Gift Deed | -- | Fidelity Title |
Mortgage History
| Date | Status | Loan Amount | Loan Type |
|---|---|---|---|
| Open | $380,000 | Purchase Money Mortgage |
About the Listing Agent

Jason & The Lowery Group elevate the real estate experience by offering their clients a smart, solution-oriented, consultative approach. With only their clients’ best interests in mind, TLG acts as a skilled advocate and are highly proficient in leveraging each opportunity to benefit their clients so that they may enhance their personal wealth through real estate. In representing their clients with a high level of personalized service, they truly value the rich and personal interaction with
Jason's Other Listings
Source: California Regional Multiple Listing Service (CRMLS)
MLS Number: SB25202773
APN: 6077-018-025
- 11119 S Denker Ave
- 1519 W 111th St
- 1424 W 113th St
- 1723 W 111th St
- 1445 W 110th Place
- 11100 S Normandie Ave
- 11139 S Manhattan Place
- 1616 W 108th St
- 11143 Van Buren Ave
- 11137 7 van Buren Ave
- 1461 W 108th St
- 11700 S Normandie Ave
- 1303 W 109th Place
- 1520 W 107th St
- 11126 Van Buren Ave
- 11143 Ruthelen St
- 1650 W 107th St
- 1677 W Bruin St
- 1945 W Imperial Hwy
- 1609 W 107th St
- 11208 S Western Ave Unit FL0-ID7029A
- 11243 S Mariposa Ave Unit 1
- 11251 S Mariposa Ave Unit 11253
- 1336 W 109th Place Unit 1/4
- 1340 W 109th St Unit 1/2
- 1339 W 109th St
- 1417 Turin Ln
- 1952 W Imperial Hwy Unit 1952
- 10812 S Manhattan Place
- 11414 S Budlong Ave Unit 8
- 1920 Van Wick St
- 1731 W 120th St
- 1138 W 109th Place
- 1108 W 110th St Unit 19
- 1108 W 110th St Unit 8
- 1073 W 112th St
- 1129 W 109th Place
- 10626 S Gramercy Place
- 1240 W 105th St Unit 15
- 1134 W 106th St





