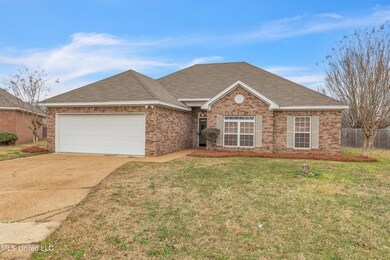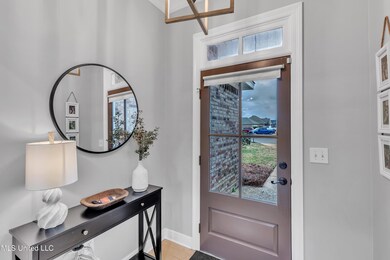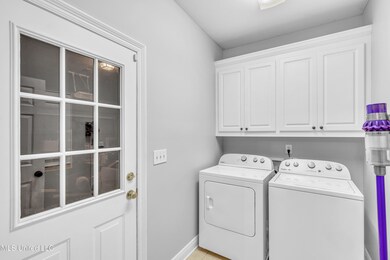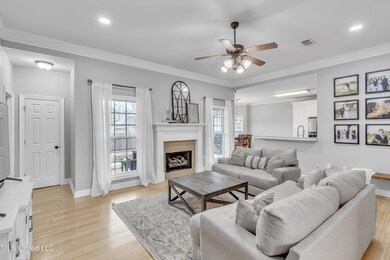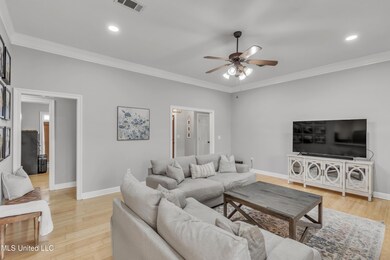
156 Appleridge Dr Brandon, MS 39047
Highlights
- Open Floorplan
- Multiple Fireplaces
- High Ceiling
- Oakdale Elementary School Rated A
- Traditional Architecture
- No HOA
About This Home
As of March 2025This Home Qualifies for 100% Financing thru USDA! Are you looking for a home in a cul-de-sac with a big backyard? Then look no further! This 3 Bedroom 2 Bathroom home offers much more with an open floor plan, plenty of counter space in the kitchen, one dining area to maximize space, split plan, spacious living space, fresh paint and clean. Call your favorite Agent to see it...
Home Details
Home Type
- Single Family
Est. Annual Taxes
- $1,469
Year Built
- Built in 2004
Lot Details
- 9,148 Sq Ft Lot
- Cul-De-Sac
- Back Yard Fenced
Parking
- 2 Car Direct Access Garage
- Driveway
Home Design
- Traditional Architecture
- Brick Exterior Construction
- Slab Foundation
- Asphalt Shingled Roof
Interior Spaces
- 1,634 Sq Ft Home
- 1-Story Property
- Open Floorplan
- High Ceiling
- Ceiling Fan
- Multiple Fireplaces
- Gas Log Fireplace
- Entrance Foyer
- Storage
Kitchen
- Free-Standing Electric Range
- Microwave
- Dishwasher
- Tile Countertops
- Disposal
Bedrooms and Bathrooms
- 3 Bedrooms
- Split Bedroom Floorplan
- Dual Closets
- 2 Full Bathrooms
- Double Vanity
Outdoor Features
- Exterior Lighting
Schools
- Northshore Elementary School
- Northwest Rankin Middle School
- Northwest Rankin High School
Utilities
- Central Heating and Cooling System
- Heating System Uses Natural Gas
Community Details
- No Home Owners Association
- Reservoir East Subdivision
Listing and Financial Details
- Assessor Parcel Number J12q-000009-04110
Ownership History
Purchase Details
Home Financials for this Owner
Home Financials are based on the most recent Mortgage that was taken out on this home.Purchase Details
Home Financials for this Owner
Home Financials are based on the most recent Mortgage that was taken out on this home.Similar Homes in Brandon, MS
Home Values in the Area
Average Home Value in this Area
Purchase History
| Date | Type | Sale Price | Title Company |
|---|---|---|---|
| Warranty Deed | -- | None Listed On Document | |
| Warranty Deed | -- | None Listed On Document | |
| Warranty Deed | -- | None Listed On Document |
Mortgage History
| Date | Status | Loan Amount | Loan Type |
|---|---|---|---|
| Open | $257,575 | New Conventional | |
| Closed | $257,575 | New Conventional | |
| Previous Owner | $212,121 | Stand Alone Refi Refinance Of Original Loan | |
| Previous Owner | $212,121 | New Conventional | |
| Previous Owner | $157,024 | Stand Alone Refi Refinance Of Original Loan |
Property History
| Date | Event | Price | Change | Sq Ft Price |
|---|---|---|---|---|
| 03/21/2025 03/21/25 | Sold | -- | -- | -- |
| 02/11/2025 02/11/25 | Pending | -- | -- | -- |
| 02/07/2025 02/07/25 | For Sale | $260,000 | +30.0% | $159 / Sq Ft |
| 11/05/2021 11/05/21 | Sold | -- | -- | -- |
| 09/17/2021 09/17/21 | Pending | -- | -- | -- |
| 09/16/2021 09/16/21 | For Sale | $200,000 | +23.5% | $123 / Sq Ft |
| 06/28/2019 06/28/19 | Sold | -- | -- | -- |
| 05/29/2019 05/29/19 | Pending | -- | -- | -- |
| 04/28/2019 04/28/19 | For Sale | $162,000 | -- | $106 / Sq Ft |
Tax History Compared to Growth
Tax History
| Year | Tax Paid | Tax Assessment Tax Assessment Total Assessment is a certain percentage of the fair market value that is determined by local assessors to be the total taxable value of land and additions on the property. | Land | Improvement |
|---|---|---|---|---|
| 2024 | $1,405 | $15,831 | $0 | $0 |
| 2023 | $1,469 | $16,427 | $0 | $0 |
| 2022 | $1,445 | $16,427 | $0 | $0 |
| 2021 | $1,445 | $16,427 | $0 | $0 |
| 2020 | $1,445 | $16,427 | $0 | $0 |
| 2019 | $2,410 | $22,112 | $0 | $0 |
| 2018 | $2,365 | $22,112 | $0 | $0 |
| 2017 | $2,365 | $22,112 | $0 | $0 |
| 2016 | $2,026 | $21,788 | $0 | $0 |
| 2015 | $2,026 | $21,788 | $0 | $0 |
| 2014 | $1,979 | $21,788 | $0 | $0 |
| 2013 | -- | $21,788 | $0 | $0 |
Agents Affiliated with this Home
-
Charles Lacey
C
Seller's Agent in 2025
Charles Lacey
Real Broker
(601) 813-3078
172 Total Sales
-
Emily Ferguson

Buyer's Agent in 2025
Emily Ferguson
Nix-Tann & Associates, Inc.
(601) 862-7972
96 Total Sales
-
Mark Metcalf

Seller's Agent in 2021
Mark Metcalf
eXp Realty
(601) 214-5451
220 Total Sales
-
Wes Tankersley

Seller Co-Listing Agent in 2021
Wes Tankersley
eXp Realty
(601) 665-5220
89 Total Sales
-
Monique Maselle Kelly

Buyer's Agent in 2021
Monique Maselle Kelly
Maselle & Associates Inc
(601) 941-4447
296 Total Sales
-
M
Buyer's Agent in 2021
Monique Maselle-Kelly
Century 21 Prestige
Map
Source: MLS United
MLS Number: 4103165
APN: J12Q-000009-04110
- 123 Sara Fox Dr
- 218 Holmar Dr
- 220 Cherry Bark Dr
- 159 Basswood Cir
- 708 Bo Blaze Cove
- 118 Dogwood Trail
- 108 Holly Bush Place
- 423 Grant Fox Dr
- 114 Sandstone
- 000 Holly Bush Rd
- 124 Holmar Dr
- 809 Jason Cove
- 935 Frisky Dr
- 203 Disciple Dr
- 415 Greenbriar St
- 202 Disciple Dr
- 227 Disciple Dr
- 234 Disciple Dr
- 150 Pine Ridge Cir
- 118 Pine Ridge Cir

