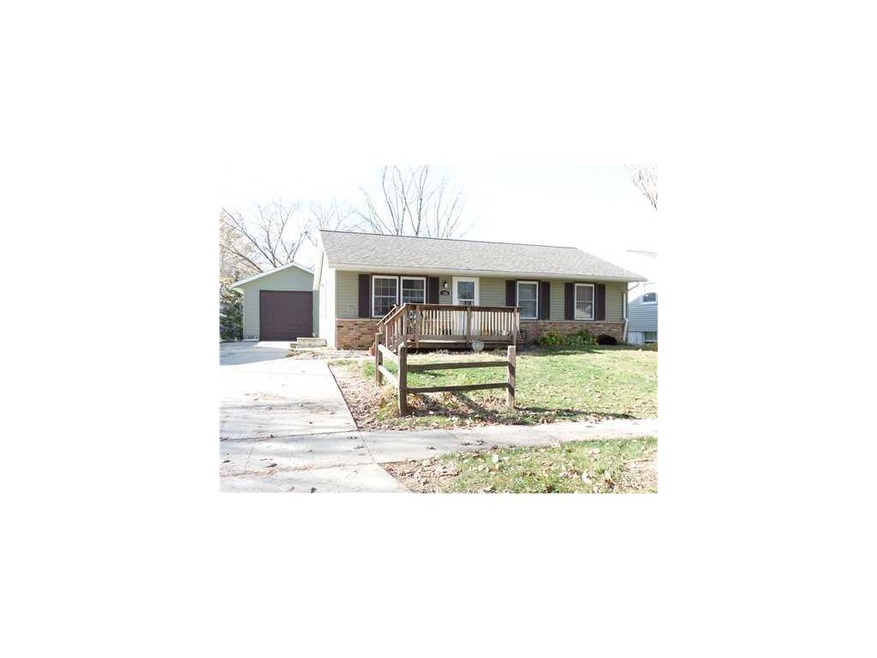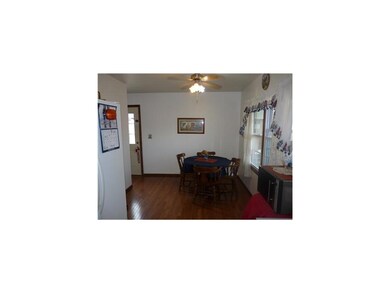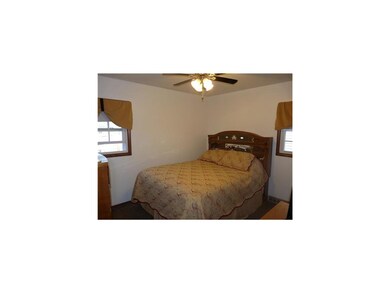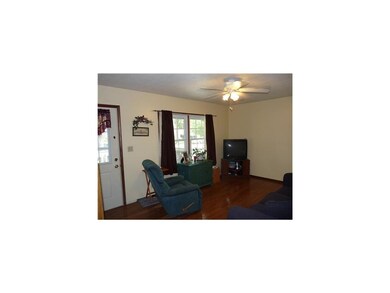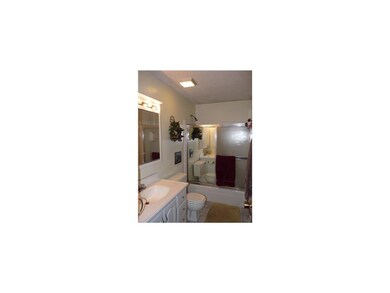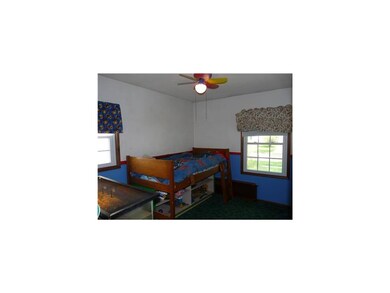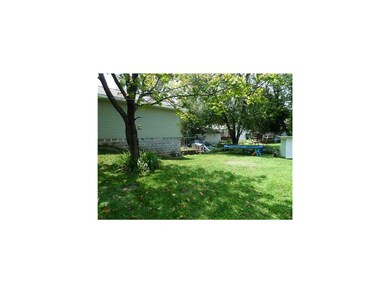
156 Belvedere Dr NW Cedar Rapids, IA 52405
Cherry Hill Park NeighborhoodEstimated Value: $192,000 - $205,000
Highlights
- Ranch Style House
- Eat-In Kitchen
- Forced Air Cooling System
- 1 Car Detached Garage
- Tandem Parking
- 3-minute walk to Cherry Hill Park
About This Home
As of May 2012PRICE REDUCED ON THIS SHARP RANCH LOADED WITH UPDATES! FEATURES INCLUDE NEW ROOF, AC, FURNACE, WINDOWS, SIDING, WOOD FLOORS & CARPET THROUGHOUT. HUGE 480SF BRAND NEW 1+ CAR GARAGE IS PERFECT FOR THE MECHANIC, CRAFTSMAN, OR OUTDOORSMAN! OPEN EAT IN KITCHEN INCLUDING ALL APPLIANCES. LOWER LEVEL SF IS APPRX, HOWEVER, OFFERS 2 ADDITIONAL BEDROOMS, LARGE WORKOUT/WEIGHT ROOM, AND TONS OF STORAGE. DESIRABLE LOCATION TO SCHOOLS, CHERRY HILL AQUATIC CENTER, AND MANY OTHER CONVENIENCES. SPACIOUS FENCED IN BACKYARD, INCLUDING A SHED AND A NICE DECK OFF THE FRONT.
Last Buyer's Agent
Melissa Feldmann
SKOGMAN REALTY
Home Details
Home Type
- Single Family
Est. Annual Taxes
- $1,926
Year Built
- 1968
Lot Details
- Lot Dimensions are 60 x 125
- Fenced
Home Design
- Ranch Style House
- Poured Concrete
- Frame Construction
- Vinyl Construction Material
Interior Spaces
- Basement Fills Entire Space Under The House
Kitchen
- Eat-In Kitchen
- Range
- Microwave
- Dishwasher
- Disposal
Bedrooms and Bathrooms
- 5 Bedrooms | 3 Main Level Bedrooms
- 1 Full Bathroom
Laundry
- Dryer
- Washer
Parking
- 1 Car Detached Garage
- Tandem Parking
- Garage Door Opener
Utilities
- Forced Air Cooling System
- Heating System Uses Gas
- Gas Water Heater
- Cable TV Available
Ownership History
Purchase Details
Purchase Details
Home Financials for this Owner
Home Financials are based on the most recent Mortgage that was taken out on this home.Purchase Details
Home Financials for this Owner
Home Financials are based on the most recent Mortgage that was taken out on this home.Purchase Details
Similar Homes in Cedar Rapids, IA
Home Values in the Area
Average Home Value in this Area
Purchase History
| Date | Buyer | Sale Price | Title Company |
|---|---|---|---|
| Peterson Scott A | -- | None Available | |
| Souhrada Justine M | $111,000 | None Available | |
| Hyke Kathy | $68,500 | -- |
Mortgage History
| Date | Status | Borrower | Loan Amount |
|---|---|---|---|
| Open | Peterson Justine M | $70,000 | |
| Closed | Souhrada Justine M | $108,186 | |
| Previous Owner | Rowley Nicholas M | $77,969 | |
| Previous Owner | Rowley Tarra L | $82,000 | |
| Previous Owner | Rowley Nicholas M | $13,561 | |
| Previous Owner | Hyke Kathy | $68,532 |
Property History
| Date | Event | Price | Change | Sq Ft Price |
|---|---|---|---|---|
| 05/04/2012 05/04/12 | Sold | $111,000 | -5.5% | $93 / Sq Ft |
| 03/21/2012 03/21/12 | Pending | -- | -- | -- |
| 11/07/2011 11/07/11 | For Sale | $117,500 | -- | $98 / Sq Ft |
Tax History Compared to Growth
Tax History
| Year | Tax Paid | Tax Assessment Tax Assessment Total Assessment is a certain percentage of the fair market value that is determined by local assessors to be the total taxable value of land and additions on the property. | Land | Improvement |
|---|---|---|---|---|
| 2023 | $3,032 | $175,000 | $31,800 | $143,200 |
| 2022 | $2,490 | $152,600 | $27,300 | $125,300 |
| 2021 | $2,502 | $129,200 | $27,300 | $101,900 |
| 2020 | $2,502 | $122,000 | $24,200 | $97,800 |
| 2019 | $2,338 | $117,000 | $24,200 | $92,800 |
| 2018 | $2,270 | $117,000 | $24,200 | $92,800 |
| 2017 | $2,315 | $110,600 | $24,200 | $86,400 |
| 2016 | $2,315 | $108,900 | $24,200 | $84,700 |
| 2015 | $2,387 | $112,152 | $24,240 | $87,912 |
| 2014 | $2,202 | $112,152 | $24,240 | $87,912 |
| 2013 | $2,150 | $112,152 | $24,240 | $87,912 |
Agents Affiliated with this Home
-
Amy Arrington
A
Seller's Agent in 2012
Amy Arrington
KW Advantage
(319) 551-8956
1 in this area
38 Total Sales
-
M
Buyer's Agent in 2012
Melissa Feldmann
SKOGMAN REALTY
Map
Source: Cedar Rapids Area Association of REALTORS®
MLS Number: 1107673
APN: 13262-82020-00000
- 103 Broadmore Rd SW
- 207 Cherry Park Dr NW
- 218 Cherry Park Dr NW
- 416 Cherry Hill Rd NW
- 5801 E Ave NW
- 5817 Underwood Ave SW
- 5407 Skyline Dr NW
- 6664 Sand Ct SW
- 6813 Terrazzo Dr NW
- 409 Carter St NW
- 129 Heath St NW
- 5208 Gordon Ave NW
- 6350 Quail Ridge Dr SW Unit 6350
- 6919 Rockingham Dr SW
- 452 Lewellen Dr NW
- 6902 Underwood Ave SW
- 6911 Springwood Place NW
- 1590 Stoney Pt Rd & 6600 16th Ave SW
- 321 Grey Slate Dr SW
- 280 Jacolyn Dr NW
- 156 Belvedere Dr NW
- 152 Belvedere Dr NW
- 148 Belvedere Dr NW
- 164 Belvedere Dr NW
- 157 Broadmore Rd NW
- 153 Broadmore Rd NW
- 161 Broadmore Rd NW
- 149 Broadmore Rd NW
- 165 Broadmore Rd NW
- 144 Belvedere Dr NW
- 157 Belvedere Dr NW
- 153 Belvedere Dr NW
- 161 Belvedere Dr NW
- 6025 Sharon Ln NW
- 6029 Sharon Ln NW
- 149 Belvedere Dr NW
- 165 Belvedere Dr NW
- 6033 Sharon Ln NW
- 140 Belvedere Dr NW
- 145 Belvedere Dr NW
