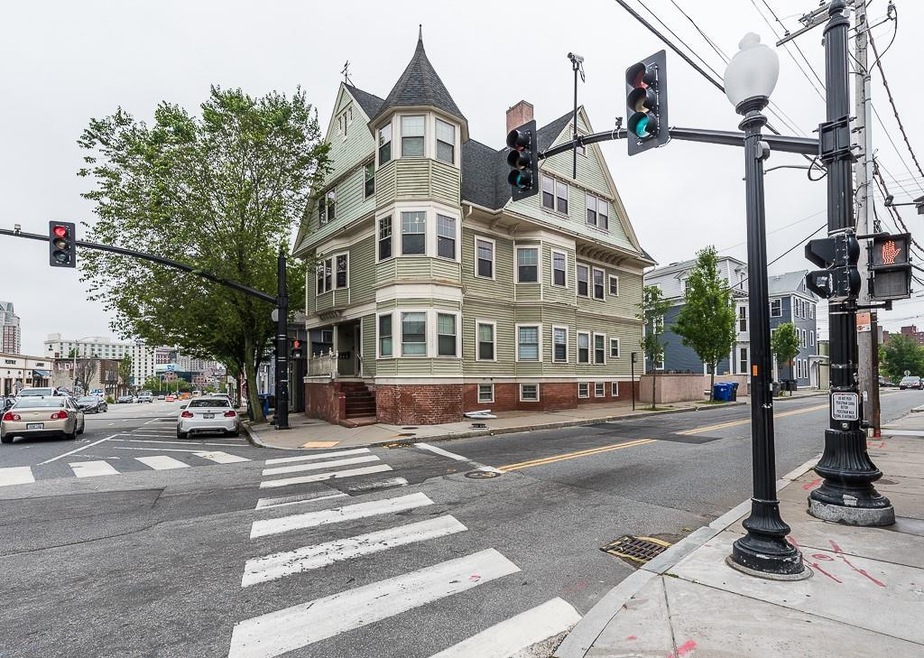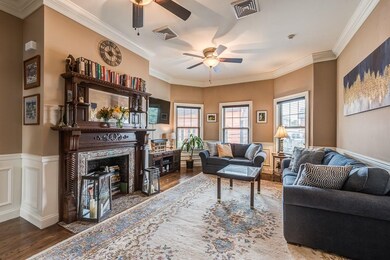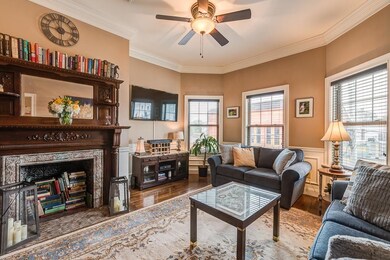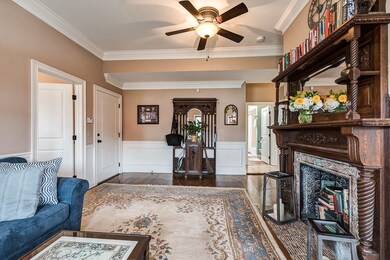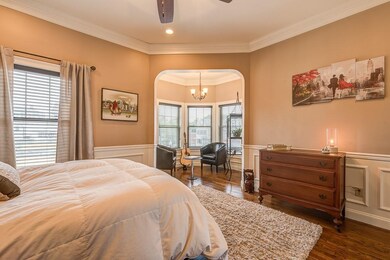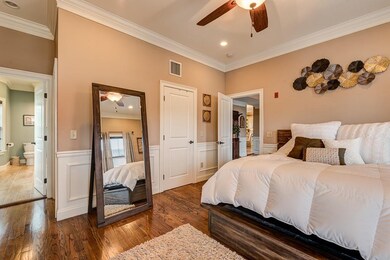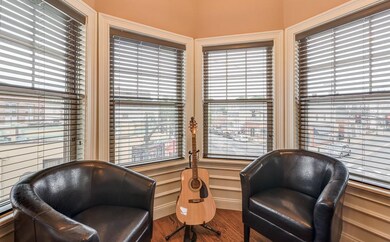
156 Broadway Unit 3 Providence, RI 02903
Federal Hill NeighborhoodHighlights
- Marina
- Wood Flooring
- Thermal Windows
- Golf Course Community
- Tennis Courts
- 3-minute walk to Garibaldi Square
About This Home
As of August 2021Welcome to 156 Broadway - located in the center of it all. This rare, oversized, three bedroom, two and a half bathroom, garden style condo is walking distance to some of the finest eateries around and to local shopping. Perched on the second level with its private entry hall, and step inside the home's spacious living room. Can't be missed is the gorgeous marble tile fireplace, which is complemented by its original wood mantle. Hardwood floors throughout with soaring ten-foot ceilings, crown molding, and central air are just some of the extras. Large windows bathe this home with natural light. A bright, open, eat-in kitchen is equipped with a large center island, two-by-two travertine tile floor, custom wood cabinetry with under-mounted lighting, tile backsplash, and granite countertops - which are paired with stainless steel appliances and a gas range. Laundry is located in the double-hung closet just off the kitchen, as well as a half bath. Two bedrooms with ample closet space are located conveniently off the kitchen, which has access to the home's first full bathroom. This bathroom comes with a mahogany double sink vanity with a large linen closet. Retreat to the oversized master suite, which features a tranquil reading area in the suite's turret - surrounded by windows - a walk-in closet with custom built-ins and an additional closet. A large master bath that has tile flooring with double vanity sinks and a walk-in tile shower completes the master suite.
Property Details
Home Type
- Condominium
Est. Annual Taxes
- $4,774
Year Built
- Built in 1892
HOA Fees
- $275 Monthly HOA Fees
Home Design
- Combination Foundation
- Stone Foundation
- Concrete Perimeter Foundation
- Clapboard
- Plaster
Interior Spaces
- 1,694 Sq Ft Home
- 3-Story Property
- Fireplace Features Masonry
- Thermal Windows
Kitchen
- Oven
- Range
- Dishwasher
- Disposal
Flooring
- Wood
- Ceramic Tile
Bedrooms and Bathrooms
- 3 Bedrooms
- Bathtub with Shower
Laundry
- Laundry in unit
- Dryer
- Washer
Parking
- 2 Parking Spaces
- No Garage
- Driveway
- Assigned Parking
Utilities
- Central Air
- Heating System Uses Gas
- Electric Water Heater
- Cable TV Available
Additional Features
- Patio
- Property near a hospital
Listing and Financial Details
- The owner pays for hot water
- Tax Lot 22
- Assessor Parcel Number 156BROADWAY3PROV
Community Details
Overview
- 4 Units
- Broadway Subdivision
Amenities
- Shops
- Public Transportation
Recreation
- Marina
- Golf Course Community
- Tennis Courts
- Recreation Facilities
Pet Policy
- Call for details about the types of pets allowed
Ownership History
Purchase Details
Home Financials for this Owner
Home Financials are based on the most recent Mortgage that was taken out on this home.Purchase Details
Home Financials for this Owner
Home Financials are based on the most recent Mortgage that was taken out on this home.Similar Homes in Providence, RI
Home Values in the Area
Average Home Value in this Area
Purchase History
| Date | Type | Sale Price | Title Company |
|---|---|---|---|
| Warranty Deed | $500,000 | None Available | |
| Warranty Deed | $500,000 | None Available | |
| Warranty Deed | $335,000 | -- | |
| Warranty Deed | $335,000 | -- |
Mortgage History
| Date | Status | Loan Amount | Loan Type |
|---|---|---|---|
| Open | $475,000 | Purchase Money Mortgage | |
| Closed | $475,000 | Purchase Money Mortgage | |
| Previous Owner | $322,500 | Adjustable Rate Mortgage/ARM | |
| Previous Owner | $326,000 | Stand Alone Refi Refinance Of Original Loan | |
| Closed | $0 | Purchase Money Mortgage |
Property History
| Date | Event | Price | Change | Sq Ft Price |
|---|---|---|---|---|
| 08/19/2021 08/19/21 | Sold | $500,000 | +0.2% | $295 / Sq Ft |
| 07/20/2021 07/20/21 | Pending | -- | -- | -- |
| 07/03/2021 07/03/21 | For Sale | $499,000 | +49.0% | $295 / Sq Ft |
| 08/14/2018 08/14/18 | Sold | $335,000 | +4.7% | $198 / Sq Ft |
| 07/15/2018 07/15/18 | Pending | -- | -- | -- |
| 06/23/2018 06/23/18 | For Sale | $319,900 | +16.3% | $189 / Sq Ft |
| 05/31/2013 05/31/13 | Sold | $275,000 | -3.5% | $162 / Sq Ft |
| 05/01/2013 05/01/13 | Pending | -- | -- | -- |
| 02/26/2013 02/26/13 | For Sale | $284,900 | -- | $168 / Sq Ft |
Tax History Compared to Growth
Tax History
| Year | Tax Paid | Tax Assessment Tax Assessment Total Assessment is a certain percentage of the fair market value that is determined by local assessors to be the total taxable value of land and additions on the property. | Land | Improvement |
|---|---|---|---|---|
| 2024 | $9,340 | $509,000 | $0 | $509,000 |
| 2023 | $9,340 | $509,000 | $0 | $509,000 |
| 2022 | $9,060 | $509,000 | $0 | $509,000 |
| 2021 | $7,957 | $324,000 | $0 | $324,000 |
| 2020 | $7,957 | $324,000 | $0 | $324,000 |
| 2019 | $7,957 | $324,000 | $0 | $324,000 |
| 2018 | $9,371 | $293,200 | $0 | $293,200 |
| 2017 | $9,371 | $293,200 | $0 | $293,200 |
| 2016 | $9,371 | $293,200 | $0 | $293,200 |
| 2015 | $9,387 | $283,600 | $0 | $283,600 |
| 2014 | $9,572 | $283,600 | $0 | $283,600 |
Agents Affiliated with this Home
-
John Risica

Seller's Agent in 2021
John Risica
William Raveis Inspire
(401) 439-3634
15 in this area
96 Total Sales
-
Joyce Teixeira

Buyer's Agent in 2021
Joyce Teixeira
Dream Living Realty LLC
(401) 323-2715
2 in this area
161 Total Sales
-
Jacob Rochefort

Seller's Agent in 2018
Jacob Rochefort
Mott & Chace Sotheby's Intl.
(401) 688-3000
84 Total Sales
-
Michelle Savastano
M
Seller's Agent in 2013
Michelle Savastano
Broadway Real Estate Group
(401) 265-7078
4 in this area
176 Total Sales
-
Christopher Healy

Buyer's Agent in 2013
Christopher Healy
Coldwell Banker Realty
(401) 258-8534
31 Total Sales
Map
Source: State-Wide MLS
MLS Number: 1286803
APN: PROV-250022-000000-000003
- 26 Ringgold St
- 26 Pequot St
- 492 Washington St
- 755 Westminster St Unit 203
- 271 Broadway
- 153 Sutton St
- 2 Louisburg Place
- 385 Westminster St Unit 2E
- 21 Grant St
- 169 Knight St Unit 2
- 169 Knight St
- 165 Knight St
- 1 W Exchange St Unit 2601
- 1 W Exchange St Unit 2604
- 68 Grove St
- 6 Hammond St
- 134 Courtland St
- 18 Piedmont St
- 225 Weybosset St Unit 7
- 225 Weybosset St Unit 10
