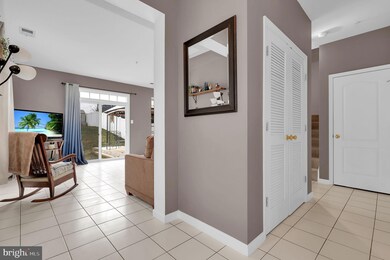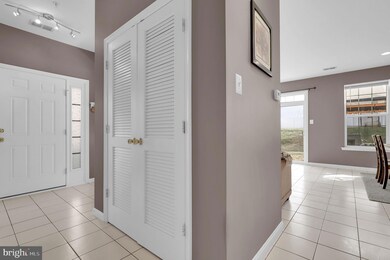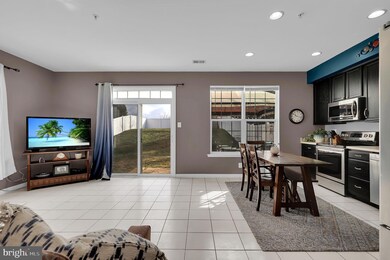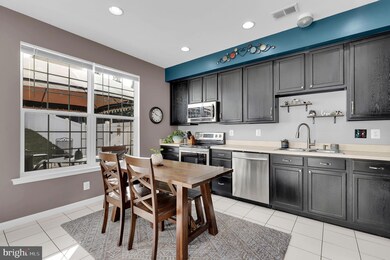
156 Brynwood St Hagerstown, MD 21740
East End NeighborhoodHighlights
- Open Floorplan
- Colonial Architecture
- Bonus Room
- North Hagerstown High School Rated A-
- Deck
- Great Room
About This Home
As of May 2025This charming end-unit duplex offers the perfect blend of comfort and convenience. Featuring three spacious bedrooms and 2.5 baths, this home provides plenty of space for both relaxation and entertaining. The great room is ideal for gathering with family and friends, while the eat-in kitchen is perfect for enjoying meals together. A separate living room, which could also serve as a home office, adds versatility to the layout.
Step outside to enjoy the private vinyl-fenced backyard, complete with a deck—perfect for outdoor relaxation or hosting summer barbecues. The one-car garage offers added convenience for parking and storage. Situated on an large backyard lot. Low HOA fee. With its desirable features and prime location, this duplex is ready to be called home!
Last Agent to Sell the Property
Laurie Roberts
Redfin Corp License #86884 Listed on: 03/27/2025

Townhouse Details
Home Type
- Townhome
Est. Annual Taxes
- $3,900
Year Built
- Built in 2008
Lot Details
- 5,400 Sq Ft Lot
- Backs To Open Common Area
- Privacy Fence
- Vinyl Fence
- Back Yard Fenced and Front Yard
- Property is in very good condition
HOA Fees
- $17 Monthly HOA Fees
Parking
- 1 Car Attached Garage
- 1 Driveway Space
- Front Facing Garage
- Garage Door Opener
Home Design
- Colonial Architecture
- Slab Foundation
- Vinyl Siding
Interior Spaces
- 1,656 Sq Ft Home
- Property has 2 Levels
- Open Floorplan
- Sliding Doors
- Great Room
- Family Room Off Kitchen
- Combination Kitchen and Living
- Bonus Room
- Laundry on upper level
Kitchen
- Eat-In Kitchen
- Electric Oven or Range
- <<selfCleaningOvenToken>>
- <<builtInMicrowave>>
- Ice Maker
- Dishwasher
- Stainless Steel Appliances
- Disposal
Flooring
- Carpet
- Ceramic Tile
Bedrooms and Bathrooms
- 3 Main Level Bedrooms
- Walk-In Closet
Outdoor Features
- Deck
- Shed
Utilities
- Central Air
- Heat Pump System
- Vented Exhaust Fan
- Electric Water Heater
- Satellite Dish
Listing and Financial Details
- Tax Lot 53
- Assessor Parcel Number 2222024949
Community Details
Overview
- $90 Capital Contribution Fee
- Kensington Villas Homeowners Associaiton HOA
- Kensington Villas Subdivision
- Property Manager
Pet Policy
- Dogs and Cats Allowed
Ownership History
Purchase Details
Home Financials for this Owner
Home Financials are based on the most recent Mortgage that was taken out on this home.Purchase Details
Home Financials for this Owner
Home Financials are based on the most recent Mortgage that was taken out on this home.Purchase Details
Home Financials for this Owner
Home Financials are based on the most recent Mortgage that was taken out on this home.Purchase Details
Home Financials for this Owner
Home Financials are based on the most recent Mortgage that was taken out on this home.Similar Homes in Hagerstown, MD
Home Values in the Area
Average Home Value in this Area
Purchase History
| Date | Type | Sale Price | Title Company |
|---|---|---|---|
| Deed | $310,000 | Legacyhouse Title | |
| Deed | $310,000 | Legacyhouse Title | |
| Deed | $196,500 | Assurance Title Llc | |
| Deed | $204,335 | -- | |
| Deed | $204,335 | -- |
Mortgage History
| Date | Status | Loan Amount | Loan Type |
|---|---|---|---|
| Open | $294,566 | New Conventional | |
| Closed | $294,566 | New Conventional | |
| Previous Owner | $192,940 | FHA | |
| Previous Owner | $191,650 | New Conventional | |
| Previous Owner | $5,000 | Stand Alone Second | |
| Previous Owner | $210,122 | Purchase Money Mortgage | |
| Previous Owner | $210,122 | Purchase Money Mortgage |
Property History
| Date | Event | Price | Change | Sq Ft Price |
|---|---|---|---|---|
| 05/13/2025 05/13/25 | Sold | $310,000 | -3.1% | $187 / Sq Ft |
| 03/27/2025 03/27/25 | For Sale | $320,000 | +62.8% | $193 / Sq Ft |
| 04/26/2019 04/26/19 | Sold | $196,500 | 0.0% | $119 / Sq Ft |
| 03/29/2019 03/29/19 | For Sale | $196,500 | -- | $119 / Sq Ft |
Tax History Compared to Growth
Tax History
| Year | Tax Paid | Tax Assessment Tax Assessment Total Assessment is a certain percentage of the fair market value that is determined by local assessors to be the total taxable value of land and additions on the property. | Land | Improvement |
|---|---|---|---|---|
| 2024 | $1,497 | $203,433 | $0 | $0 |
| 2023 | $1,423 | $178,967 | $0 | $0 |
| 2022 | $1,341 | $154,500 | $35,000 | $119,500 |
| 2021 | $2,784 | $145,100 | $0 | $0 |
| 2020 | $1,238 | $135,700 | $0 | $0 |
| 2019 | $1,181 | $126,300 | $35,000 | $91,300 |
| 2018 | $1,531 | $126,300 | $35,000 | $91,300 |
| 2017 | $1,214 | $126,300 | $0 | $0 |
| 2016 | -- | $129,800 | $0 | $0 |
| 2015 | -- | $129,800 | $0 | $0 |
| 2014 | $3,147 | $129,800 | $0 | $0 |
Agents Affiliated with this Home
-
L
Seller's Agent in 2025
Laurie Roberts
Redfin Corp
-
Tyler Burch

Buyer's Agent in 2025
Tyler Burch
Burch Real Estate Group, LLC
(304) 240-7513
2 in this area
160 Total Sales
Map
Source: Bright MLS
MLS Number: MDWA2027898
APN: 22-024949
- 140 Brynwood St
- 226 Brynwood St
- 255 Pangborn Blvd
- 0 Willard St
- 34 Harvard Rd
- 744 Largo Dr
- 562 Jefferson St
- 324 Key Dr W
- 124 Sunbrook Ln Unit 166
- 114,116,120,122,126, Harvard Rd
- 69 Sunbrook Ln Unit 11
- 503 Cornell Ave
- 528 Jefferson St
- 342 Vale St
- 53 S Colonial Dr
- 35 N Cleveland Ave
- 313 Radcliffe Ave
- 213 Sunbrook Ln Unit 69
- 301 Sunbrook Ln Unit 89
- 6 Princeton Place





