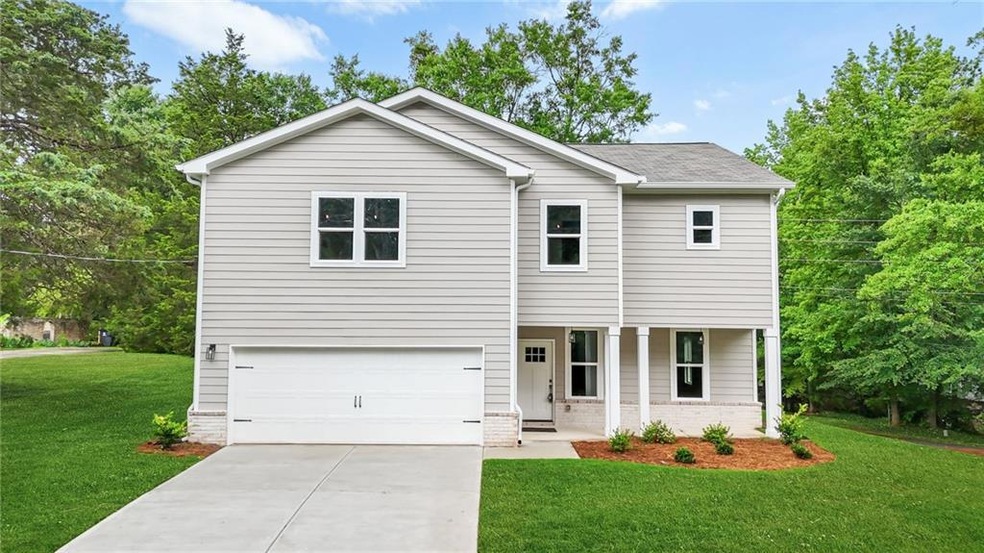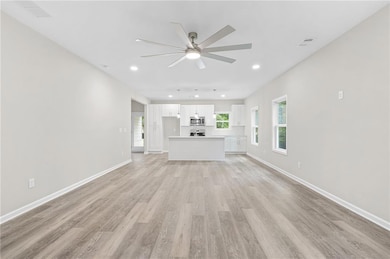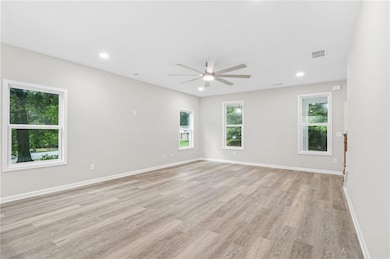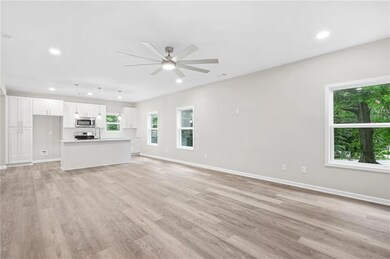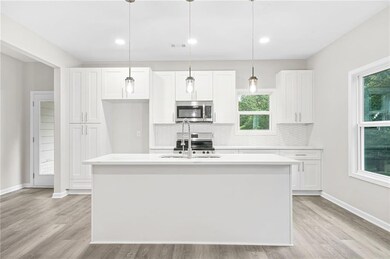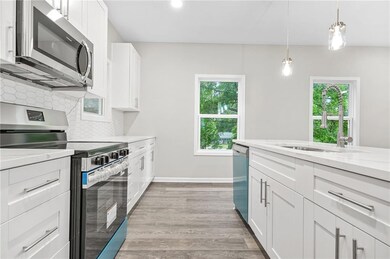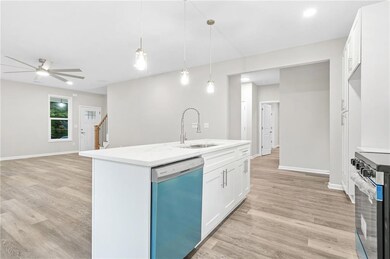A Tradition and modern meet on a Prime Corner Lot Welcome to this stunning newly constructed traditional home infused with sleek modern elements, situated on an expansive .8-acre corner lot with no HOA-the perfect fusion of style, space, and sophistication. Thoughtfully designed with the Owner's Suite on the main level, this home greets you with an open-concept layout, light oak-inspired LVP flooring, and nearly floor-to-ceiling windows that flood the space with natural light. The heart of the home is the designer kitchen-fully equipped with premium smart appliances, soft-close shaker cabinetry, quartz or granite countertops, and brushed nickel fixtures. A rear door opens directly to your sprawling backyard-ideal for entertaining, future expansion, or simply enjoying your private retreat. The Owner's Suite is a sanctuary, tucked away for ultimate privacy and appointed with dual walk-in closets, a luxurious standalone soaking tub, and a sleek frameless glass shower. Upstairs, you'll find five oversized secondary bedrooms, including one private ensuite that functions perfectly as a teen suite, in-law suite, or flexible family den. Every room has been intentionally designed with scale and comfort in mind. Additional features include: Elegant brick water table wrapping the entire exterior Durable Hardie siding and soffit for long-term appeal 2-car garage with generous driveway parking Stainless steel appliance package and modern hardware throughout Smart, energy-efficient layout with high-end finishes in every corner Ideally located just 20 miles south of Atlanta and minutes from I-75, local parks, shopping centers, and dining-this home offers both convenience and luxury.

