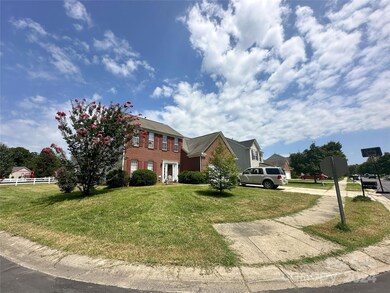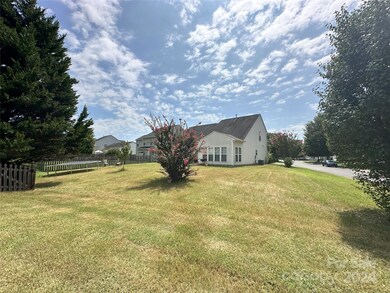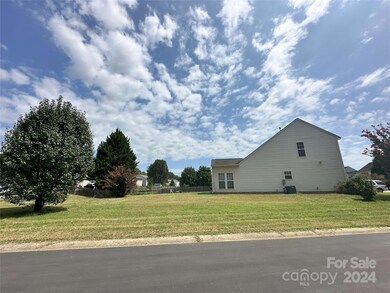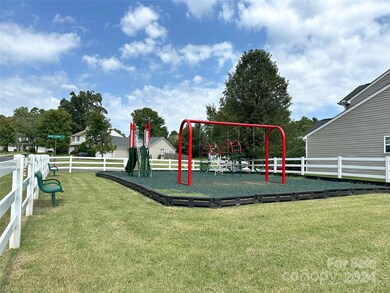
156 Crestwood Dr Mount Holly, NC 28120
About This Home
As of February 2025Welcome to this inviting 3-bedroom, 2.5-bathroom home brimming with character and potential. Nestled in a serene neighborhood, this property offers a solid foundation and classic features awaiting your personal touch.
Upon entering, you'll be greeted by spacious living areas designed for both comfort and versatility. The large living room provides an ideal space for family gatherings and cozy evenings. The kitchen, while in need of a makeover, features a layout with ample space that can be transformed into a culinary haven.
The home includes three well-sized bedrooms, each offering a restful retreat. The master suite comes with an ensuite bath, adding convenience and privacy. With a total of 2.5 bathrooms, there’s ample space for everyone’s needs.
Outside, the property boasts a private backyard that holds endless possibilities for creating an outdoor oasis or garden. Situated in a desirable neighborhood, you'll enjoy easy access to local amenities, schools, and parks.
Last Agent to Sell the Property
Exit Realty Elite Properties Brokerage Email: trinityfrench@housematcher.net License #344641 Listed on: 08/23/2024

Last Buyer's Agent
Exit Realty Elite Properties Brokerage Email: trinityfrench@housematcher.net License #344641 Listed on: 08/23/2024

Home Details
Home Type
Single Family
Est. Annual Taxes
$4,004
Year Built
2005
Lot Details
0
HOA Fees
$17 per month
Parking
2
Listing Details
- Property Type: Residential
- Property Sub Type: Single Family Residence
- Architectural Style: Colonial
- Year Built: 2005
- Restrictions: No Representation
- Special Assessment Description: 0
- Proposed Special Assessment Desc: 0
- Second Living Quarters: None
- Road Surface Type: Concrete, Paved
- Unit Levels: Two
- ResoPropertyType: Residential
- Ratio CurrentPrice/TotalPropertyHLA: 117.38
- Property Sub Type Additional: None
- Bedroom Lower: 0
- Geocode Confidence: High
- Attribution Contact: trinityfrench@housematcher.net
- Special Features: VirtualTour
Interior Features
- Foundation Details: Slab
- Fireplace: Yes
- Flooring: Carpet, Tile, Vinyl
- Interior Amenities: Attic Stairs Pulldown, Breakfast Bar, Entrance Foyer, Kitchen Island, Walk-In Closet(s)
- Lower Level Sq Ft: 0
- Main Level Sq Ft: 1315
- Third Level Sq Ft: 0
- Sq Ft Unheated Basement: 0
- Sq Ft Unheated Lower: 0
- Sq Ft Unheated Main: 500
- Sq Ft Unheated Third: 0
- Sq Ft Unheated Total: 500
- Sq Ft Unheated Upper: 0
- Sq Ft Upper: 900
- Appliances: Dishwasher, Disposal, Electric Oven, Exhaust Hood
- Above Grade Finished Sq Ft: 2215
- Has Basement: Other
- Basement YN: No
- Full Bathrooms: 2
- Half Bathrooms: 1
- Total Bedrooms: 3
- Fireplace Features: Family Room, Gas, Gas Log
- Living Area: 2215
- Bedroom Main: 1
- Room Count: 1
- Sq Ft Other: 0
- Bedroom Basement: 0
- Bedroom Third: 0
Exterior Features
- New Construction: No
- Roof: Composition
- Construction Type: Site Built
- Fencing: Partial
- View: City
- Waterfront Features: None
- Exclusions: NA
- Construction Type: Brick Partial, Vinyl
- Other Structures: None
- Patio And Porch Features: Patio
Garage/Parking
- Main Level Garage YN: 1
- Carport Y N: No
- Garage Spaces: 2
- Garage Yn: Yes
- Open Parking Spaces: 4
- Open Parking: Yes
- Parking Features: Driveway, Attached Garage
Utilities
- Heating: Central, Electric
- Sewer: Public Sewer
- Laundry Features: Utility Room, Inside
- Security: Smoke Detector(s)
- Cooling: Ceiling Fan(s), Central Air, Electric
- Utilities: Cable Available, Electricity Connected, Gas, Phone Connected, Satellite Internet Available
- Water Source: City
Condo/Co-op/Association
- Community Features: Playground
- Association Fee: 200
- Association Fee Frequency: Annually
- Hoa Subject To Dues: Mandatory
- Senior Community: No
- Association Name: DUTCHMAN'S MEADOW HOA
- ResoAssociationFeeFrequency: Annually
Association/Amenities
- Association Annual Expense: 200.00
Schools
- Middle Or Junior School: Unspecified
- HOA Subject To: Required
Lot Info
- Lot Features: Cleared, Corner Lot, Level
- Lot Size Area: 0.24
- Lot Size Units: Acres
- Parcel Number: 204128
- Zoning: R1H
- Development Status: Completed
- Horse Amenities: None
- ResoLotSizeUnits: Acres
- Zoning Specification: R1H
Green Features
- Green Verification Count: 0
MLS Schools
- Elementary School: Unspecified
- High School: Unspecified
Ownership History
Purchase Details
Home Financials for this Owner
Home Financials are based on the most recent Mortgage that was taken out on this home.Purchase Details
Home Financials for this Owner
Home Financials are based on the most recent Mortgage that was taken out on this home.Purchase Details
Home Financials for this Owner
Home Financials are based on the most recent Mortgage that was taken out on this home.Purchase Details
Purchase Details
Home Financials for this Owner
Home Financials are based on the most recent Mortgage that was taken out on this home.Similar Homes in Mount Holly, NC
Home Values in the Area
Average Home Value in this Area
Purchase History
| Date | Type | Sale Price | Title Company |
|---|---|---|---|
| Warranty Deed | $385,000 | Harbor City Title | |
| Warranty Deed | $385,000 | Harbor City Title | |
| Warranty Deed | $277,000 | Harbor City Title | |
| Warranty Deed | $238,000 | None Listed On Document | |
| Interfamily Deed Transfer | -- | None Available | |
| Deed | $179,000 | -- |
Mortgage History
| Date | Status | Loan Amount | Loan Type |
|---|---|---|---|
| Previous Owner | $273,700 | Construction | |
| Previous Owner | $160,900 | Fannie Mae Freddie Mac |
Property History
| Date | Event | Price | Change | Sq Ft Price |
|---|---|---|---|---|
| 02/04/2025 02/04/25 | Sold | $385,000 | -2.5% | $173 / Sq Ft |
| 01/21/2025 01/21/25 | Pending | -- | -- | -- |
| 01/18/2025 01/18/25 | For Sale | $395,000 | +51.9% | $178 / Sq Ft |
| 11/13/2024 11/13/24 | Sold | $260,000 | -17.5% | $117 / Sq Ft |
| 10/31/2024 10/31/24 | For Sale | $315,000 | 0.0% | $142 / Sq Ft |
| 09/25/2024 09/25/24 | Pending | -- | -- | -- |
| 09/20/2024 09/20/24 | Price Changed | $315,000 | -3.1% | $142 / Sq Ft |
| 08/23/2024 08/23/24 | For Sale | $325,000 | -- | $147 / Sq Ft |
Tax History Compared to Growth
Tax History
| Year | Tax Paid | Tax Assessment Tax Assessment Total Assessment is a certain percentage of the fair market value that is determined by local assessors to be the total taxable value of land and additions on the property. | Land | Improvement |
|---|---|---|---|---|
| 2024 | $4,004 | $398,790 | $30,000 | $368,790 |
| 2023 | $4,048 | $398,790 | $30,000 | $368,790 |
| 2022 | $2,610 | $201,530 | $24,000 | $177,530 |
| 2021 | $2,650 | $201,530 | $24,000 | $177,530 |
| 2019 | $2,670 | $201,530 | $24,000 | $177,530 |
| 2018 | $2,487 | $177,621 | $24,000 | $153,621 |
| 2017 | $2,487 | $177,621 | $24,000 | $153,621 |
| 2016 | $1,545 | $177,621 | $0 | $0 |
| 2014 | $1,565 | $179,891 | $30,000 | $149,891 |
Agents Affiliated with this Home
-

Seller's Agent in 2025
Paul Gomez
NorthGroup Real Estate LLC
(704) 779-9243
124 Total Sales
-

Buyer's Agent in 2025
George Henderson
Vine Realty Co. LLC
(704) 929-9543
22 Total Sales
-
T
Seller's Agent in 2024
Trinity French
Exit Realty Elite Properties
(352) 247-6482
23 Total Sales
Map
Source: Canopy MLS (Canopy Realtor® Association)
MLS Number: 4176193
APN: 204128
- 136 Crestwood Dr
- 100 Kendrick Farm Dr
- 108 Greenway View Ct
- 137 Woodbridge Cir
- 121 Woodbridge Cir
- 728 Morningside Dr
- 0 Lowland Dairy Rd
- 73 Ashton Bluff Cir
- 113 Whitby Dr
- 112 Dujon Ct
- 200 Edinburgh Ct
- 607 Morningside Dr
- 204 Kingston Dr
- 305 Augustus Ln
- 304 Augustus Ln
- 156 Autumn Woods Blvd
- 5156 Stockbridge Dr Unit 45
- 101 N Ferncliff Dr
- 257 Hickory Hill Ln
- 530 Flat Rock Cemetary Rd






