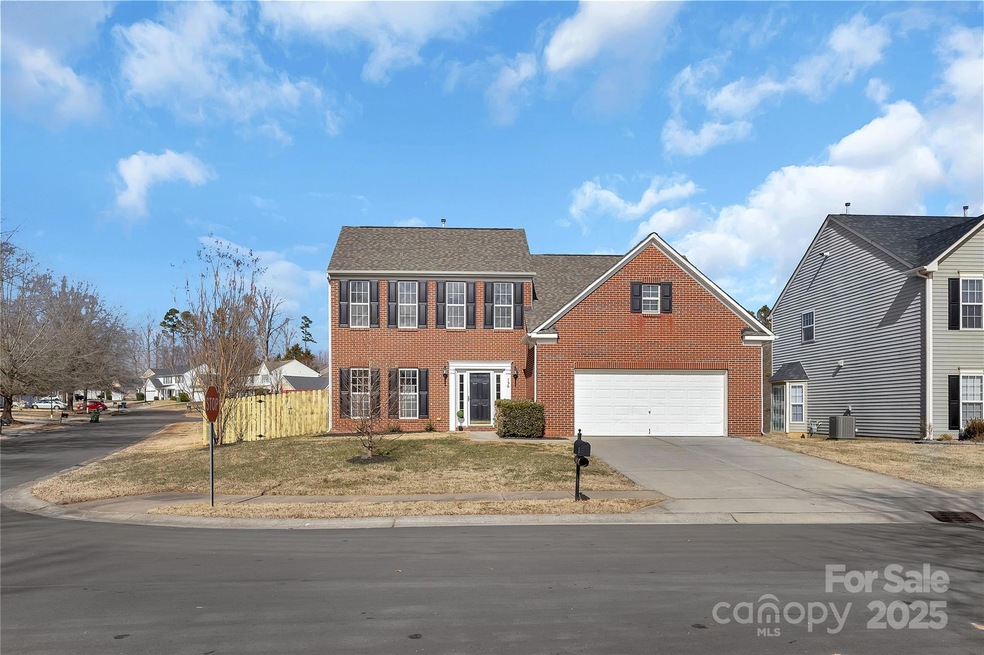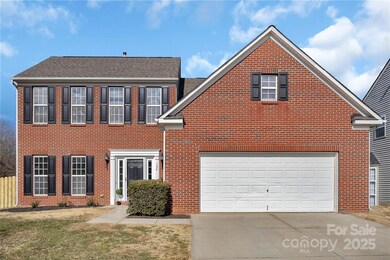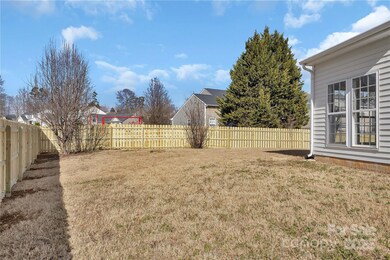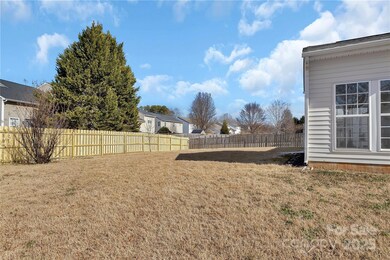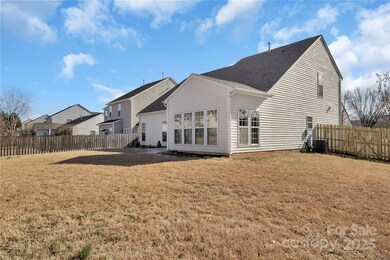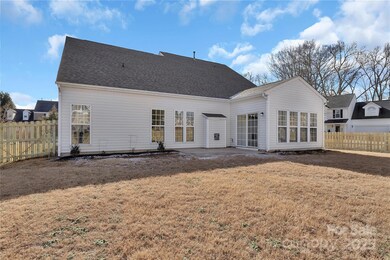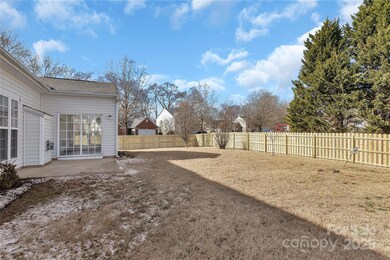
156 Crestwood Dr Mount Holly, NC 28120
Highlights
- Fireplace
- Laundry Room
- Wood Fence
- 2 Car Attached Garage
- Central Heating and Cooling System
About This Home
As of February 2025Gorgeous corner lot home with the primary on the main! these don't come around often. Beautiful vaulted ceilings, brand new roof and beautiful wooden fence.... and no detail overlooked. This property backs up to the playground and with close proximity to Mt Holly down town, Belmont and Charlotte what else could you ask for?! Hurry and book your appointment today before spring season kicks in!
Last Agent to Sell the Property
NorthGroup Real Estate LLC Brokerage Email: paulgrealestate@gmail.com License #292826 Listed on: 01/18/2025

Home Details
Home Type
- Single Family
Est. Annual Taxes
- $4,004
Year Built
- Built in 2005
Lot Details
- Wood Fence
- Back Yard Fenced
- Property is zoned R1H
Parking
- 2 Car Attached Garage
- Driveway
Home Design
- Brick Exterior Construction
- Slab Foundation
- Vinyl Siding
Interior Spaces
- 2-Story Property
- Fireplace
- Dishwasher
Bedrooms and Bathrooms
Laundry
- Laundry Room
- Gas Dryer Hookup
Utilities
- Central Heating and Cooling System
- Heating System Uses Natural Gas
Community Details
- Dutchmans Meadow Subdivision
Listing and Financial Details
- Assessor Parcel Number 204128
Ownership History
Purchase Details
Home Financials for this Owner
Home Financials are based on the most recent Mortgage that was taken out on this home.Purchase Details
Home Financials for this Owner
Home Financials are based on the most recent Mortgage that was taken out on this home.Purchase Details
Home Financials for this Owner
Home Financials are based on the most recent Mortgage that was taken out on this home.Purchase Details
Purchase Details
Home Financials for this Owner
Home Financials are based on the most recent Mortgage that was taken out on this home.Similar Homes in Mount Holly, NC
Home Values in the Area
Average Home Value in this Area
Purchase History
| Date | Type | Sale Price | Title Company |
|---|---|---|---|
| Warranty Deed | $385,000 | Harbor City Title | |
| Warranty Deed | $385,000 | Harbor City Title | |
| Warranty Deed | $277,000 | Harbor City Title | |
| Warranty Deed | $238,000 | None Listed On Document | |
| Interfamily Deed Transfer | -- | None Available | |
| Deed | $179,000 | -- |
Mortgage History
| Date | Status | Loan Amount | Loan Type |
|---|---|---|---|
| Previous Owner | $273,700 | Construction | |
| Previous Owner | $160,900 | Fannie Mae Freddie Mac |
Property History
| Date | Event | Price | Change | Sq Ft Price |
|---|---|---|---|---|
| 02/04/2025 02/04/25 | Sold | $385,000 | -2.5% | $173 / Sq Ft |
| 01/21/2025 01/21/25 | Pending | -- | -- | -- |
| 01/18/2025 01/18/25 | For Sale | $395,000 | +51.9% | $178 / Sq Ft |
| 11/13/2024 11/13/24 | Sold | $260,000 | -17.5% | $117 / Sq Ft |
| 10/31/2024 10/31/24 | For Sale | $315,000 | 0.0% | $142 / Sq Ft |
| 09/25/2024 09/25/24 | Pending | -- | -- | -- |
| 09/20/2024 09/20/24 | Price Changed | $315,000 | -3.1% | $142 / Sq Ft |
| 08/23/2024 08/23/24 | For Sale | $325,000 | -- | $147 / Sq Ft |
Tax History Compared to Growth
Tax History
| Year | Tax Paid | Tax Assessment Tax Assessment Total Assessment is a certain percentage of the fair market value that is determined by local assessors to be the total taxable value of land and additions on the property. | Land | Improvement |
|---|---|---|---|---|
| 2024 | $4,004 | $398,790 | $30,000 | $368,790 |
| 2023 | $4,048 | $398,790 | $30,000 | $368,790 |
| 2022 | $2,610 | $201,530 | $24,000 | $177,530 |
| 2021 | $2,650 | $201,530 | $24,000 | $177,530 |
| 2019 | $2,670 | $201,530 | $24,000 | $177,530 |
| 2018 | $2,487 | $177,621 | $24,000 | $153,621 |
| 2017 | $2,487 | $177,621 | $24,000 | $153,621 |
| 2016 | $1,545 | $177,621 | $0 | $0 |
| 2014 | $1,565 | $179,891 | $30,000 | $149,891 |
Agents Affiliated with this Home
-
Paul Gomez

Seller's Agent in 2025
Paul Gomez
NorthGroup Real Estate LLC
(704) 779-9243
124 Total Sales
-
George Henderson

Buyer's Agent in 2025
George Henderson
Vine Realty Co. LLC
(704) 929-9543
22 Total Sales
-
Trinity French
T
Seller's Agent in 2024
Trinity French
Exit Realty Elite Properties
(352) 247-6482
20 Total Sales
Map
Source: Canopy MLS (Canopy Realtor® Association)
MLS Number: 4214862
APN: 204128
- 100 Kendrick Farm Dr
- 108 Greenway View Ct
- 201 Bennett Trail Dr
- 137 Woodbridge Cir
- 121 Woodbridge Cir
- 728 Morningside Dr
- 0 Lowland Dairy Rd
- 73 Ashton Bluff Cir
- 113 Whitby Dr
- 113 Devynn Ridge Ct
- 112 Dujon Ct
- 200 Edinburgh Ct
- 607 Morningside Dr
- 204 Kingston Dr
- 305 Augustus Ln
- 156 Autumn Woods Blvd
- 5156 Stockbridge Dr Unit 45
- 304 Augustus Ln
- 101 N Ferncliff Dr
- 1769 Old Nc 27 Hwy
