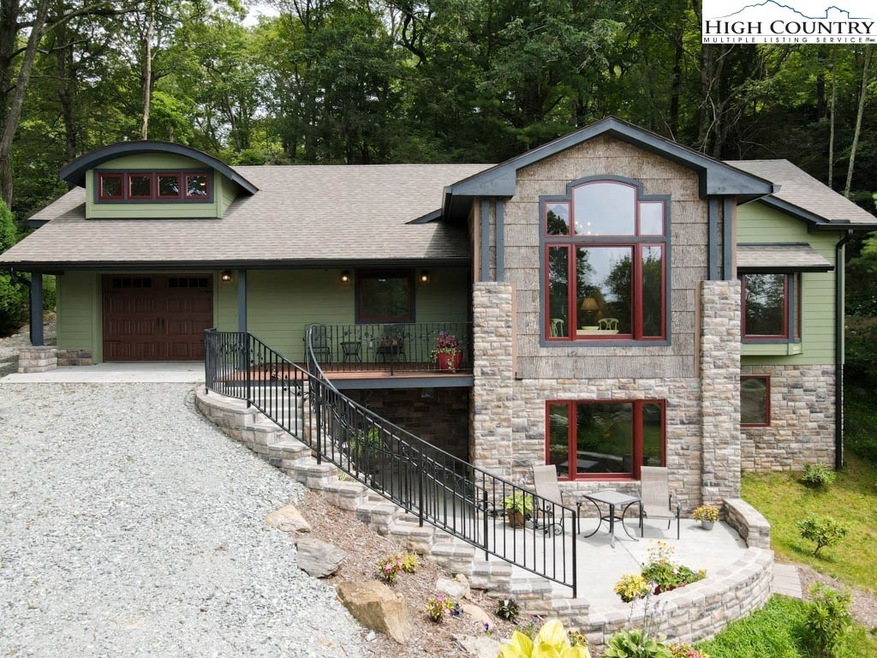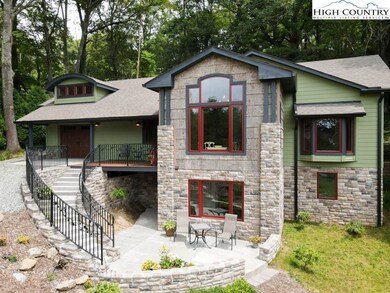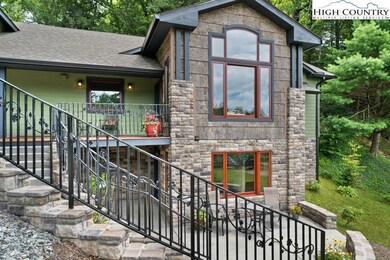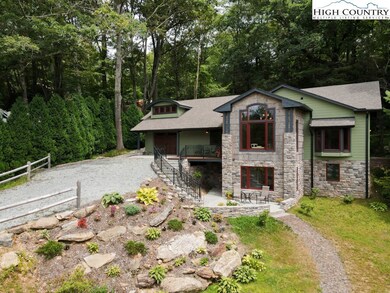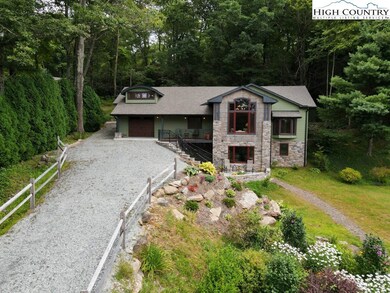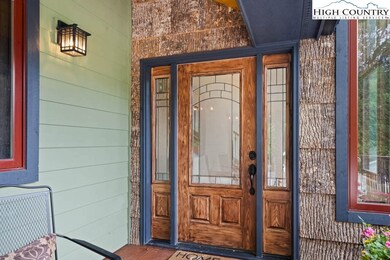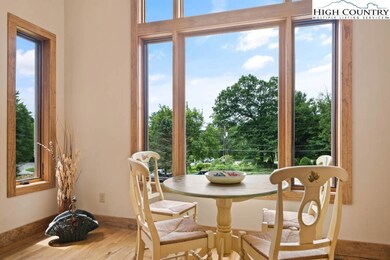
156 Green St Blowing Rock, NC 28605
Estimated Value: $1,270,000 - $1,423,000
Highlights
- Seasonal View
- Vaulted Ceiling
- 2 Fireplaces
- Blowing Rock Elementary School Rated A
- Mountain Architecture
- 3-minute walk to Blowing Rock Parks And Recreation
About This Home
As of September 2020Highly Sought after prestigious downtown Blowing Rock location, WALK TO MAIN STREET with shopping/dining or walk to Bass Lake and Moses Cone! This impressive, and energy efficient, 3BR/3BA custom rebuild was taken down to the studs and totally renovated with thoughtful updates and ease of access in mind. Stone & bark accents create a rustic & inviting exterior while an open floorplan offers a great spot for entertaining. Granite counters, exposed beams, stainless steel appliances & a stone fireplace are just some of the features of the vaulted great room. The main walk-in level floor also features a BR/BA suite (could be used as Master) w/ private patio as well as mud/laundry room & garage. Upstairs find a spacious Master Suite w/ updated bath & fireplace, lofted hallway, & 2nd living space. The lower level offers a 3rd BR/BA, 3rd living, & lower patio access (or separate entrance). Amenities: Energy efficient Anderson windows, spray foam insulation, dual fuel hvac, covered front porch, wood floors on main, ceramic tile in lower, custom cabinetry. Rock outcroppings & beautiful, natural landscaping!"
Home Details
Home Type
- Single Family
Est. Annual Taxes
- $2,728
Year Built
- Built in 2019
Lot Details
- 0.33 Acre Lot
- Zoning described as City,Residential
Parking
- 1 Car Attached Garage
- Gravel Driveway
Home Design
- Mountain Architecture
- Frame Construction
- Shingle Roof
- Architectural Shingle Roof
- Wood Siding
- Stone
Interior Spaces
- 3-Story Property
- Vaulted Ceiling
- 2 Fireplaces
- Stone Fireplace
- Gas Fireplace
- Propane Fireplace
- Seasonal Views
- Finished Basement
- Crawl Space
Kitchen
- Gas Range
- Microwave
- Dishwasher
- Disposal
Bedrooms and Bathrooms
- 3 Bedrooms
- 3 Full Bathrooms
Laundry
- Laundry on main level
- Washer and Dryer Hookup
Schools
- Blowing Rock Elementary School
- Watauga High School
Utilities
- Forced Air Zoned Cooling and Heating System
- Heating System Uses Propane
- Heat Pump System
- Electric Water Heater
Additional Features
- Energy-Efficient Insulation
- Covered patio or porch
Community Details
- No Home Owners Association
Listing and Financial Details
- Long Term Rental Allowed
- Assessor Parcel Number 2807-89-6102-000
Ownership History
Purchase Details
Purchase Details
Home Financials for this Owner
Home Financials are based on the most recent Mortgage that was taken out on this home.Similar Homes in Blowing Rock, NC
Home Values in the Area
Average Home Value in this Area
Purchase History
| Date | Buyer | Sale Price | Title Company |
|---|---|---|---|
| Robinette Family Properties Llc | -- | None Available | |
| Robinette Kenneth Ray | $699,000 | None Available |
Property History
| Date | Event | Price | Change | Sq Ft Price |
|---|---|---|---|---|
| 09/05/2020 09/05/20 | Sold | $699,000 | 0.0% | $218 / Sq Ft |
| 08/06/2020 08/06/20 | Pending | -- | -- | -- |
| 08/03/2020 08/03/20 | For Sale | $699,000 | -- | $218 / Sq Ft |
Tax History Compared to Growth
Tax History
| Year | Tax Paid | Tax Assessment Tax Assessment Total Assessment is a certain percentage of the fair market value that is determined by local assessors to be the total taxable value of land and additions on the property. | Land | Improvement |
|---|---|---|---|---|
| 2024 | $6,738 | $924,100 | $74,200 | $849,900 |
| 2023 | $6,438 | $924,100 | $74,200 | $849,900 |
| 2022 | $6,438 | $924,100 | $74,200 | $849,900 |
| 2021 | $2,882 | $670,300 | $98,900 | $571,400 |
| 2020 | $5,395 | $670,300 | $98,900 | $571,400 |
| 2019 | $0 | $670,300 | $98,900 | $571,400 |
Agents Affiliated with this Home
-
Jay Vincent

Seller's Agent in 2020
Jay Vincent
Berkshire Hathaway HomeServices Vincent Properties
(828) 295-0707
60 in this area
271 Total Sales
-
Chad Vincent

Seller Co-Listing Agent in 2020
Chad Vincent
Berkshire Hathaway HomeServices Vincent Properties
(828) 268-1986
60 in this area
256 Total Sales
-
Kim Hyatt
K
Buyer's Agent in 2020
Kim Hyatt
Bear Real Estate
(828) 260-5338
5 in this area
68 Total Sales
Map
Source: High Country Association of REALTORS®
MLS Number: 223465
APN: 2807-89-6102-000
- 461 Waterside Dr Unit 20% of Summit 6
- 235 Rippling Brook Way Unit Sierras 2
- 157 Hill St
- 1132 Main St Unit 105
- 185 Waterside Dr Unit 20% of Walnut 5
- 1150 Main St Unit Dogwood
- 613 Laurel Ln
- 115 Edgewood Path
- 361 Wonderland Trail
- 116 Globe Rd
- 280 Evergreen Dr Unit 6
- 362 Wonderland Trail
- 908 Chetola Lake Dr Unit 303 Wren
- 291 Pinnacle Dr
- 934 Chetola Lake Dr Unit Robin 2
- 862 Chetola Lake Dr Unit Finch 2
- 3385 Highway 321
- 848 Chetola Lake Dr Unit 2
- 179 the Cones Unit B-3
- 135 Caleb Dr Unit A-1
- 156 Green St
- 178 Green St
- 130 Green St
- 223 Shady Ln
- 204 Green St
- 198 Green St
- 135 Shady Ln
- 225 Shady Ln
- 272 Yonahlossee Rd
- 215 Morningside Dr
- 307 Morningside Dr
- 307 Morningside Dr
- 307 Morningside Dr Unit 1
- 307 Morningside Dr Unit B
- 746 Morningside Dr
- 261 Shady Ln
- 305 Morningside Dr
- 153 Morningside Dr
- 228 Green St
- 121 Morningside Dr
