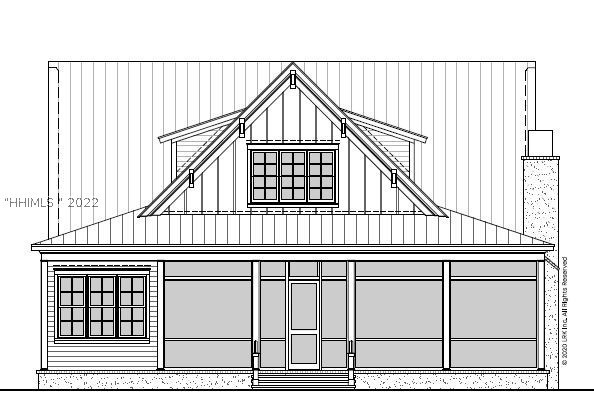
$1,249,000
- 5 Beds
- 4 Baths
- 3,470 Sq Ft
- 237 Flatwater Dr
- Bluffton, SC
Like-new and loaded with upgrades, this stunning 5BR/4BA home in Hampton Lake—Bluffton’s premier lakefront community—offers timeless appeal and modern livability. Enjoy coffered ceilings, an open-concept gourmet kitchen, and an oversized bonus room perfect for work, play, or guests. The expansive great room opens to a serene, protected lake-to-wooded view—guaranteed to never change. The oversized
Anthony Mascolo Keller Williams Realty
