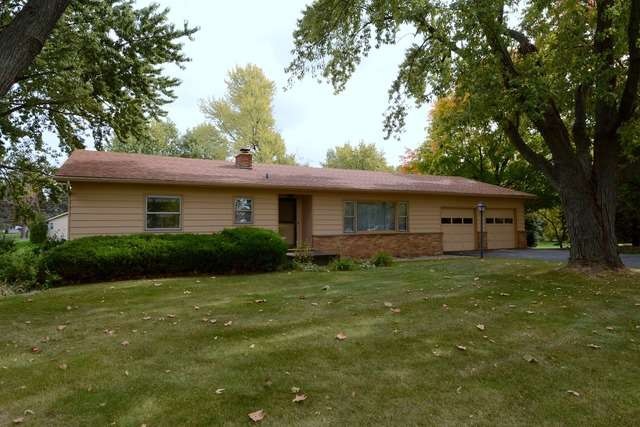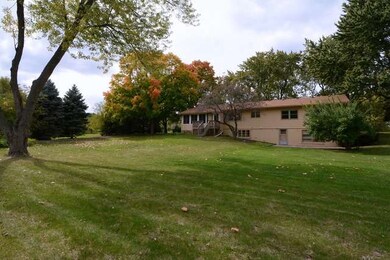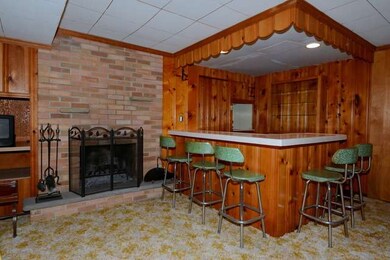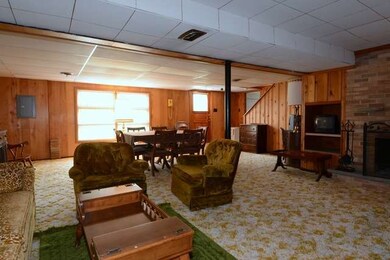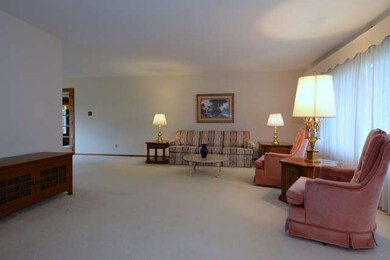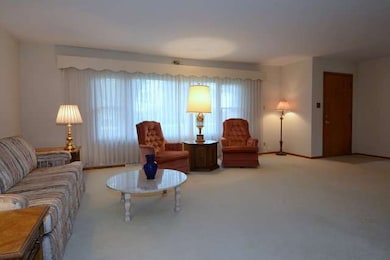
156 N Madison St Oswego, IL 60543
North Oswego NeighborhoodEstimated Value: $319,000 - $405,000
Highlights
- Deck
- Ranch Style House
- Attached Garage
- Oswego High School Rated A-
- Screened Porch
- 3-minute walk to Stonegate Park
About This Home
As of November 2014SIMPLY IRRESISTIBLE! Make YOUR Move to this Quality Ranch w/Walk out Lower w/Fireplace, Bar, Family Room, Spacious Laundry & 2nd Full Bath...Ideal Set up for In-Law Arrangement. Main Level boasts Open Concept, Great Rm/Dining to Kitchen w/Breakfast Bar. French Doors lead to a 3 Season Rm. 2 Car Garage, 2/3 Acre Lot. City Water & Sewer, Newer Roof, Remodeled Bath. All Appl's Hurry! Super Nice! Estate Home Sold AS IS.
Last Agent to Sell the Property
Baird & Warner License #475136889 Listed on: 10/11/2014

Co-Listed By
Joshua Michelson
Baird & Warner
Home Details
Home Type
- Single Family
Est. Annual Taxes
- $0
Year Built
- 1955
Lot Details
- 0.69
Parking
- Attached Garage
- Garage Transmitter
- Garage Door Opener
- Driveway
- Garage Is Owned
Home Design
- Ranch Style House
- Brick Exterior Construction
- Block Foundation
- Frame Construction
- Asphalt Shingled Roof
Interior Spaces
- Dry Bar
- Wood Burning Fireplace
- Screened Porch
Kitchen
- Breakfast Bar
- Oven or Range
- Dishwasher
Bedrooms and Bathrooms
- In-Law or Guest Suite
- Bathroom on Main Level
Laundry
- Dryer
- Washer
Finished Basement
- Exterior Basement Entry
- Finished Basement Bathroom
Outdoor Features
- Deck
- Patio
Utilities
- Forced Air Heating and Cooling System
- Heating System Uses Gas
Listing and Financial Details
- Senior Tax Exemptions
- Homeowner Tax Exemptions
- Senior Freeze Tax Exemptions
Ownership History
Purchase Details
Home Financials for this Owner
Home Financials are based on the most recent Mortgage that was taken out on this home.Purchase Details
Home Financials for this Owner
Home Financials are based on the most recent Mortgage that was taken out on this home.Similar Homes in Oswego, IL
Home Values in the Area
Average Home Value in this Area
Purchase History
| Date | Buyer | Sale Price | Title Company |
|---|---|---|---|
| Frauendorfer Michael | -- | Chesterfield Title | |
| Frauendorfer Michael | $195,000 | None Available |
Mortgage History
| Date | Status | Borrower | Loan Amount |
|---|---|---|---|
| Open | Frauendorfer Michael | $232,397 | |
| Previous Owner | Frauendorfer Michael | $7,500 | |
| Previous Owner | Frauendorfer Michael | $185,250 |
Property History
| Date | Event | Price | Change | Sq Ft Price |
|---|---|---|---|---|
| 11/19/2014 11/19/14 | Sold | $195,000 | 0.0% | -- |
| 10/13/2014 10/13/14 | Pending | -- | -- | -- |
| 10/11/2014 10/11/14 | For Sale | $195,000 | -- | -- |
Tax History Compared to Growth
Tax History
| Year | Tax Paid | Tax Assessment Tax Assessment Total Assessment is a certain percentage of the fair market value that is determined by local assessors to be the total taxable value of land and additions on the property. | Land | Improvement |
|---|---|---|---|---|
| 2023 | $0 | $90,432 | $20,869 | $69,563 |
| 2022 | $6,950 | $82,965 | $19,146 | $63,819 |
| 2021 | $6,903 | $79,774 | $18,410 | $61,364 |
| 2020 | $6,823 | $78,210 | $18,049 | $60,161 |
| 2019 | $6,818 | $77,031 | $18,049 | $58,982 |
| 2018 | $6,534 | $71,944 | $16,857 | $55,087 |
| 2017 | $6,477 | $69,177 | $16,209 | $52,968 |
| 2016 | $6,294 | $66,517 | $15,586 | $50,931 |
| 2015 | $6,390 | $64,580 | $15,132 | $49,448 |
| 2014 | -- | $60,924 | $14,275 | $46,649 |
| 2013 | -- | $61,577 | $14,428 | $47,149 |
Agents Affiliated with this Home
-
Kelly Michelson

Seller's Agent in 2014
Kelly Michelson
Baird Warner
(630) 551-1111
8 in this area
375 Total Sales
-
J
Seller Co-Listing Agent in 2014
Joshua Michelson
Baird & Warner
-
Chris Yonke
C
Buyer's Agent in 2014
Chris Yonke
Exit Realty Redefined
(630) 745-1593
3 Total Sales
Map
Source: Midwest Real Estate Data (MRED)
MLS Number: MRD08750782
APN: 03-17-251-002
- 119 Stonegate Dr
- 123 Stonegate Dr
- 34 Elmwood Dr
- 281 Chicago Rd
- 140 River Mist Dr Unit 1
- 135 River Mist Dr Unit 2
- 123 Orchard Rd
- 3 Orchard Rd
- 2 Orchard Rd
- 1300 Orchard Rd
- 214 Lombardy Ln
- 5055 U S 34
- 205 Northampton Dr
- 507 Parkland Ct
- 237 Whitetail Crossing
- 137 E Tyler St
- 513 Coventry Ct Unit 2
- 123 W Benton St
- 271 W Washington St Unit 3283
- 35 E Benton St
- 156 N Madison St
- 162 N Madison St
- 16 Elmwood Dr
- 199 N Madison St
- 205 N Madison St
- 150 N Madison St
- 193 N Madison St
- 2218 State Route 25
- 115 Stone Gate Dr
- 163 N Madison St
- 191 Ashlawn Ave
- 111 Stone Gate Dr
- 182 N Adams St Unit 188
- 145 N Madison St
- 180 N Adams St
- 152 N Adams St
- 107 Stone Gate Dr
- 2190 State Route 25
- 192 Ashlawn Ave
