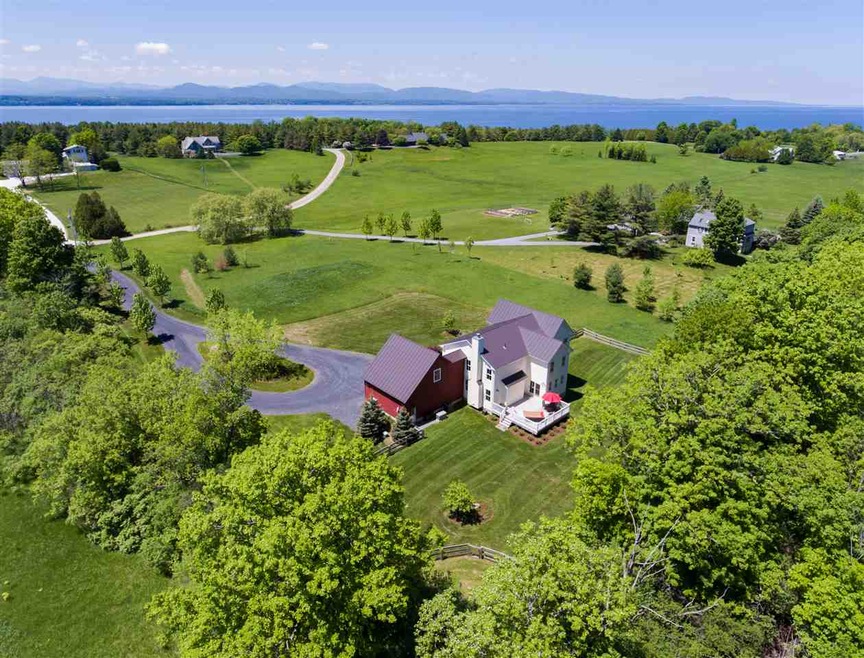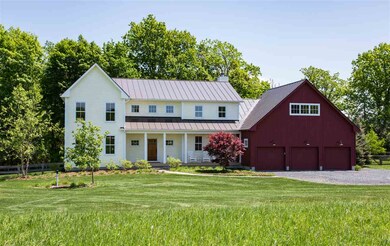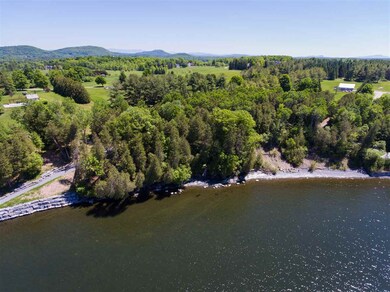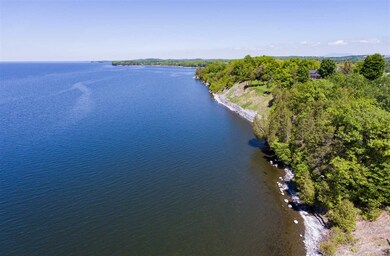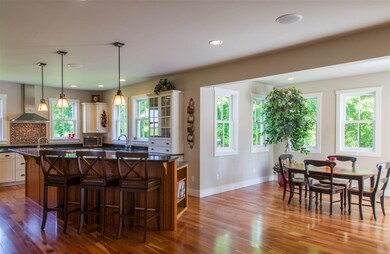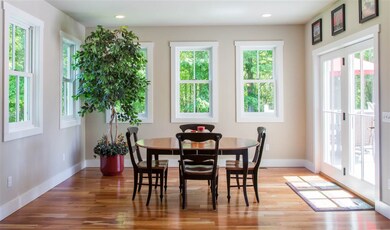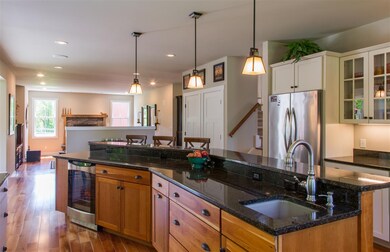
156 Popple Dungeon Rd Charlotte, VT 05445
Estimated Value: $1,420,622 - $1,810,000
Highlights
- 200 Feet of Waterfront
- Community Beach Access
- Countryside Views
- Charlotte Central School Rated A-
- RV Access or Parking
- Deck
About This Home
As of August 2018Prime Lake Champlain lake & beach access from this newer quality constructed home in Charlotte Vermont. This is a coveted area in Charlotte close to the lake with quiet roads for biking to the lake or village, marina, Mt Philo for hiking and much more. The land around this home is in conservation and protected. A wonderful farmhouse design with the warmth of cherry floors throughout makes a terrific family home. The timeless kitchen design opens to the large dining area and family room with fireplace. 9 foot ceilings and large farmhouse designed windows bring natural light throughout. First floor office or den is located off the front foyer. The master suite is private on the second level. Three additional large bedrooms, large custom full bath & laundry room complete the second level. A finished room over the garage is a perfect playroom, second office or guest/in law area. Three car garage with plenty of storage has large stairs to the basement. Nice fenced in back yard for the dogs! The true advantage to this property is the world class beach and Lake Champlain access. This section of Lake Champlain is amazing looking directly at the high peaks of the Adirondacks. Kayak or install a mooring for a small boat to sail or power boat. Homes in this area sell up to $5M therefore it's a smart location to invest. 10 minutes to restaurants and shopping in Shelburne Village and 20 minutes to the Burlington International Airport and downtown Burlington Vermont!
Last Listed By
Four Seasons Sotheby's Int'l Realty License #082.0006036 Listed on: 06/01/2018
Home Details
Home Type
- Single Family
Est. Annual Taxes
- $12,431
Year Built
- Built in 2009
Lot Details
- 3 Acre Lot
- 200 Feet of Waterfront
- Landscaped
- Level Lot
- Open Lot
- Garden
Parking
- 3 Car Direct Access Garage
- Parking Storage or Cabinetry
- Dry Walled Garage
- Automatic Garage Door Opener
- Circular Driveway
- Stone Driveway
- Unpaved Parking
- RV Access or Parking
Home Design
- Farmhouse Style Home
- Concrete Foundation
- Poured Concrete
- Wood Frame Construction
- Batts Insulation
- Foam Insulation
- Metal Roof
- Clap Board Siding
- Radon Mitigation System
Interior Spaces
- 2-Story Property
- Central Vacuum
- Gas Fireplace
- ENERGY STAR Qualified Windows
- Blinds
- Combination Kitchen and Dining Room
- Storage
- Countryside Views
- Fire and Smoke Detector
Kitchen
- Double Oven
- Gas Cooktop
- Stove
- Range Hood
- Microwave
- ENERGY STAR Qualified Dishwasher
- Kitchen Island
Flooring
- Wood
- Tile
Bedrooms and Bathrooms
- 4 Bedrooms
- Bathroom on Main Level
- Soaking Tub
Laundry
- Laundry on upper level
- ENERGY STAR Qualified Dryer
Unfinished Basement
- Walk-Out Basement
- Connecting Stairway
- Interior Basement Entry
- Basement Storage
Accessible Home Design
- Hard or Low Nap Flooring
Outdoor Features
- Access To Lake
- Deep Water Access
- Deck
- Covered patio or porch
- Outdoor Storage
Schools
- Charlotte Central Elementary And Middle School
- Champlain Valley Uhsd #15 High School
Utilities
- Forced Air Heating System
- Heat Exchanger
- Heating System Uses Gas
- Underground Utilities
- 200+ Amp Service
- Power Generator
- Private Water Source
- Well
- Drilled Well
- Liquid Propane Gas Water Heater
- Water Purifier
- Mound Septic
- Septic Tank
- Septic Design Available
- Private Sewer
- Leach Field
- High Speed Internet
- Phone Available
Community Details
- Community Beach Access
- Trails
Similar Homes in Charlotte, VT
Home Values in the Area
Average Home Value in this Area
Property History
| Date | Event | Price | Change | Sq Ft Price |
|---|---|---|---|---|
| 08/20/2018 08/20/18 | Sold | $870,000 | -7.3% | $219 / Sq Ft |
| 06/07/2018 06/07/18 | Pending | -- | -- | -- |
| 06/01/2018 06/01/18 | For Sale | $939,000 | +20.7% | $236 / Sq Ft |
| 06/07/2013 06/07/13 | Sold | $778,000 | -10.0% | $205 / Sq Ft |
| 04/20/2013 04/20/13 | Pending | -- | -- | -- |
| 09/20/2012 09/20/12 | For Sale | $864,500 | -- | $228 / Sq Ft |
Tax History Compared to Growth
Tax History
| Year | Tax Paid | Tax Assessment Tax Assessment Total Assessment is a certain percentage of the fair market value that is determined by local assessors to be the total taxable value of land and additions on the property. | Land | Improvement |
|---|---|---|---|---|
| 2024 | $17,066 | $1,126,500 | $387,500 | $739,000 |
| 2023 | $15,174 | $1,126,500 | $387,500 | $739,000 |
| 2022 | $14,105 | $806,800 | $240,000 | $566,800 |
| 2021 | $14,063 | $806,800 | $240,000 | $566,800 |
| 2020 | $13,999 | $806,800 | $240,000 | $566,800 |
| 2019 | $13,081 | $776,000 | $240,000 | $536,000 |
| 2018 | $13,080 | $776,000 | $240,000 | $536,000 |
| 2017 | $12,432 | $776,000 | $240,000 | $536,000 |
| 2016 | $13,998 | $776,000 | $240,000 | $536,000 |
Agents Affiliated with this Home
-
Kathleen OBrien

Seller's Agent in 2018
Kathleen OBrien
Four Seasons Sotheby's Int'l Realty
(802) 343-9433
223 Total Sales
-
Averill Cook

Buyer's Agent in 2018
Averill Cook
LandVest, Inc-Burlington
(802) 233-4598
82 Total Sales
-
Nancy Jenkins

Seller's Agent in 2013
Nancy Jenkins
Nancy Jenkins Real Estate
(802) 578-2613
161 Total Sales
-
J
Buyer's Agent in 2013
Jane Kiley
Coldwell Banker Hickok and Boardman
Map
Source: PrimeMLS
MLS Number: 4697279
APN: (043) 00236-0156
- 178 Popple Dungeon Rd
- 2271 Lake Rd
- 181 Windswept Ln
- 251 Tamarack Rd
- 1067 Greenbush Rd
- 885 Greenbush Rd
- 1249 Church Hill Rd
- 692 Church Hill Rd
- 304 Natures Way
- 10 Common Way
- 4425 Ethan Allen Hwy
- 488 Guinea Rd
- 2226 Lake Shore Rd
- 2748 Essex Rd
- 2783 Essex Rd
- 250 Palmer Ln
- 3061 Essex Rd
- 44 Turquoise Rd
- 44 Turquoise Rd
- 5597 Greenbush Rd
- 156 Popple Dungeon Rd
- 00 Popple Dungeon Rd
- 37 Popple Dungeon Rd
- 139 Popple Dungeon Rd
- 347 Popple Dungeon Rd
- 316 Popple Dungeon Rd
- 1071 Whalley Rd
- 1188 Whalley Rd
- 359 Holmes Rd Unit 707
- 359 Holmes Rd
- 1037 Whalley Rd
- 2074 Lake Rd
- 2038 Lake Rd
- 1517 Whalley Rd
- 1910 Lake Rd
- 1052 Whalley Rd
- 957 Whalley Rd
- 730 Whalley Rd
- 499 Popple Dungeon Rd
- 1708 Lake Rd
