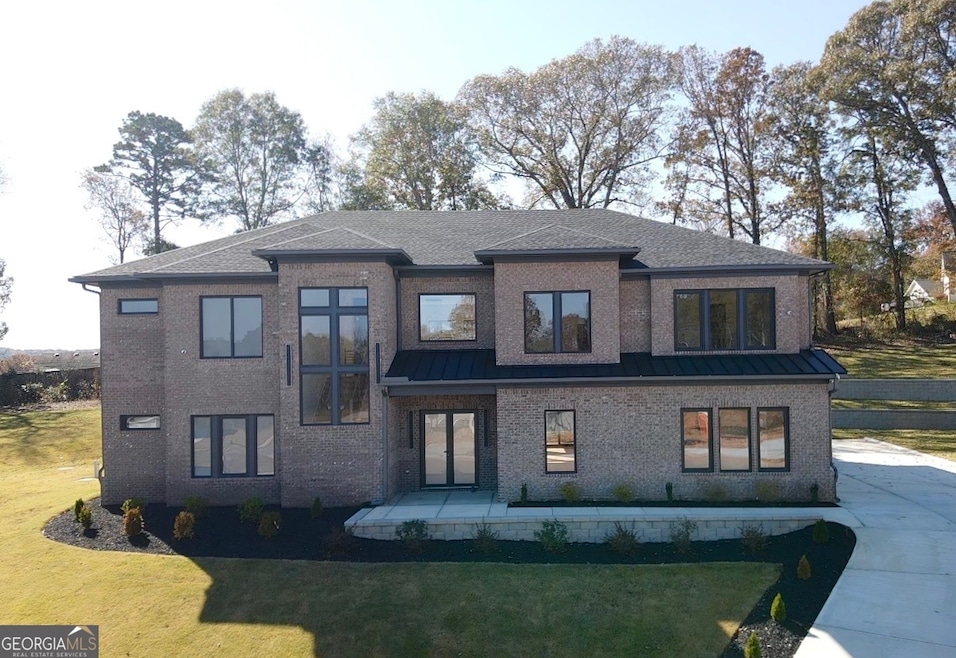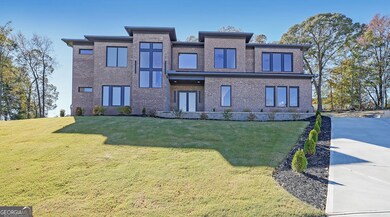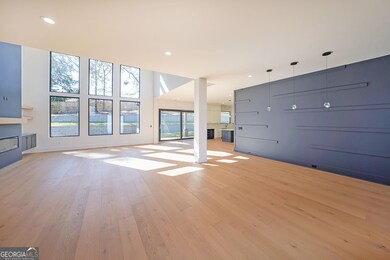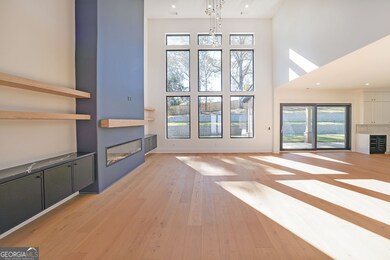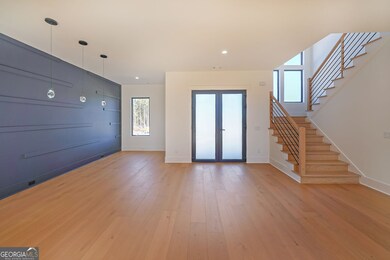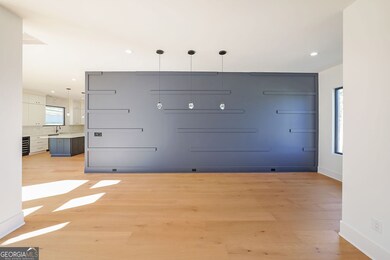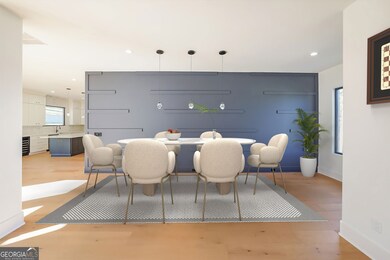156 Rocky Ridge Way Auburn, GA 30011
Estimated payment $6,620/month
Highlights
- New Construction
- Dining Room Seats More Than Twelve
- Private Lot
- Craftsman Architecture
- Fireplace in Primary Bedroom
- Wood Flooring
About This Home
Luxury and comfort blend seamlessly in this beautifully crafted home, where natural light, fine finishes, and thoughtful design create an atmosphere of effortless sophistication. The gourmet kitchen is a true centerpiece, blending style and functionality with premium finishes and a seamless flow that's perfect for entertaining or everyday living. Experience the exceptional luxury of two spacious master suites, including a primary suite on the main level, perfect for multigenerational living or ultimate convenience. Each bedroom is generously sized with its own private bath, offering comfort and privacy for every family member or guest. Experience refined living at its best in The Oaks at Rocky Creek, Auburn's newest luxury community.
Home Details
Home Type
- Single Family
Year Built
- Built in 2025 | New Construction
Lot Details
- 0.65 Acre Lot
- Private Lot
- Level Lot
HOA Fees
- $42 Monthly HOA Fees
Home Design
- Craftsman Architecture
- Contemporary Architecture
- Slab Foundation
- Composition Roof
- Four Sided Brick Exterior Elevation
Interior Spaces
- 2-Story Property
- High Ceiling
- Ceiling Fan
- Double Pane Windows
- Family Room with Fireplace
- 4 Fireplaces
- Living Room with Fireplace
- Dining Room Seats More Than Twelve
- Laundry on upper level
Kitchen
- Walk-In Pantry
- Double Oven
- Dishwasher
- Kitchen Island
- Solid Surface Countertops
Flooring
- Wood
- Tile
Bedrooms and Bathrooms
- 4 Bedrooms | 1 Primary Bedroom on Main
- Fireplace in Primary Bedroom
- Walk-In Closet
- Double Vanity
- Soaking Tub
- Bathtub Includes Tile Surround
Home Security
- Carbon Monoxide Detectors
- Fire and Smoke Detector
Parking
- 2 Car Garage
- Side or Rear Entrance to Parking
Schools
- Bramlett Elementary School
- Russell Middle School
- Winder Barrow High School
Utilities
- Forced Air Zoned Heating and Cooling System
- 220 Volts
- Tankless Water Heater
- Septic Tank
Community Details
- The Oaks At Rocky Creek Subdivision
Map
Home Values in the Area
Average Home Value in this Area
Property History
| Date | Event | Price | List to Sale | Price per Sq Ft |
|---|---|---|---|---|
| 11/07/2025 11/07/25 | For Sale | $1,049,000 | -- | -- |
Source: Georgia MLS
MLS Number: 10639774
- 37 Deer Canyon Dr
- 83 Deer Canyon Dr
- 807 Lazy Ln
- 555 Versailles Dr
- 1368 Dee Kennedy Rd
- 722 Old Hog Mountain Rd
- 388 Scenic Ln
- 5899 Wheeler Ridge Rd
- 5869 Wheeler Ridge Rd
- 219 Heritage Way
- 34 Silverado Cir
- 1911 Highway 211 NW
- 180 Parks Mill Rd
- 141 Wingate Dr Unit 24A
- 203 Mount Moriah Rd
- 5193 Woodline View Ln
- 5163 Woodline View Ln
- 78 Mount Moriah Rd Unit 3A
- 1630 Branthaven Ln
- 2036 Westfall Way
