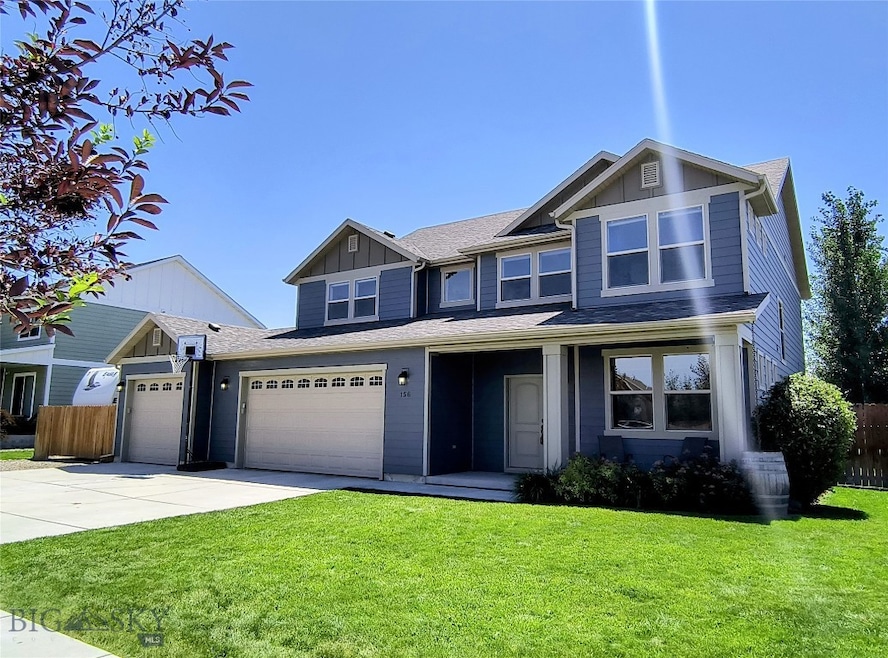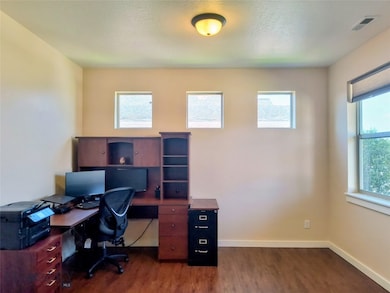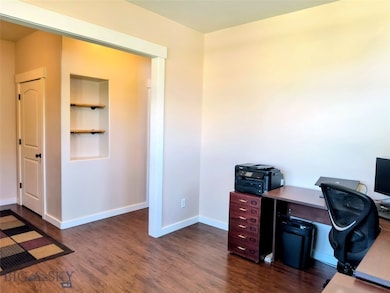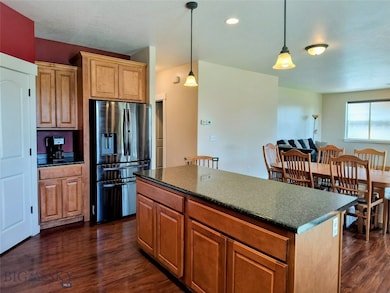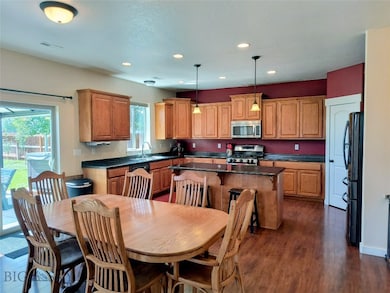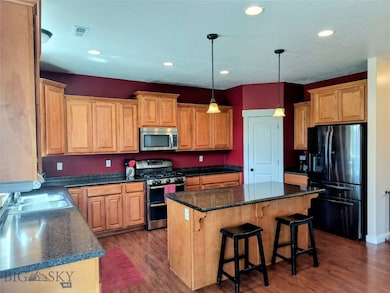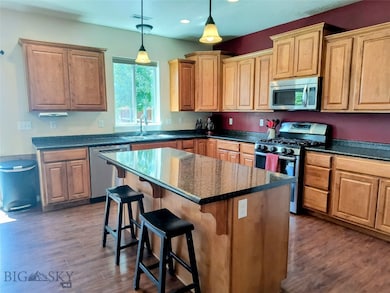
156 Stephanie Ln Bozeman, MT 59718
Estimated payment $4,863/month
Highlights
- Mountain View
- Traditional Architecture
- Lawn
- Ridge View Elementary School Rated A-
- Bonus Room
- Home Office
About This Home
This two-story home in Gallatin Heights offers a generous blend of space, light, and convenience. With 4 bedrooms, 2.5 baths, and just over 2,600 square feet, it’s designed for comfortable living. The main level features a spacious living area with a gas fireplace, and an open layout that makes hosting or hanging out easy. You’ll find a dedicated office/den downstairs for work, study, or quiet time as well as half bath & mud room complete with built-ins and cubbies. The kitchen mixes style and function with black and stainless appliances, a walk-in pantry, and an island with built-in storage. The kitchen also houses a ton of cabinets & drawers for the culinary enthusiast. Upstairs, the primary suite has everything you need to recharge—double sinks, a walk-in closet, and a sleek glass-enclosed shower. Natural light pours into every room, bringing warmth and brightness throughout. There is also a family room allowing for extra space for recreating for each family member. 3 additional bedrooms, another full bath and an expansive laundry room round out the upstairs floor plan. The backyard is fully fenced and backs directly onto a neighborhood trail, so stepping out into nature is effortless. The landscaping is already in place with mature trees, well-kept bushes, and a sprinkler system to keep it all thriving. There’s even dedicated RV parking, which adds flexibility for guests, weekend adventures, or extra storage. Plus, it’s just a short walk to both nearby community parks. With a roomy three-car garage and thoughtful details throughout, this home makes life easy—offering the kind of space that feels just right.
Home Details
Home Type
- Single Family
Est. Annual Taxes
- $5,580
Year Built
- Built in 2015
Lot Details
- 0.26 Acre Lot
- Perimeter Fence
- Landscaped
- Sprinkler System
- Lawn
- Zoning described as RU - Residential Urban
HOA Fees
- $50 Monthly HOA Fees
Parking
- 3 Car Attached Garage
- Garage Door Opener
Home Design
- Traditional Architecture
- Shingle Roof
- Asphalt Roof
- Hardboard
Interior Spaces
- 2,620 Sq Ft Home
- 2-Story Property
- Gas Fireplace
- Family Room
- Living Room
- Dining Room
- Home Office
- Bonus Room
- Mountain Views
- Laundry Room
Kitchen
- Range
- Microwave
- Dishwasher
- Disposal
Flooring
- Partially Carpeted
- Laminate
Bedrooms and Bathrooms
- 4 Bedrooms
- Primary Bedroom Upstairs
- Walk-In Closet
Outdoor Features
- Balcony
- Covered patio or porch
Utilities
- Forced Air Heating and Cooling System
- Heating System Uses Natural Gas
Listing and Financial Details
- Assessor Parcel Number RFF67260
Community Details
Overview
- Built by Sunrise Homes MT, LLC
- Gallatin Heights Subdivision
Recreation
- Trails
Map
Home Values in the Area
Average Home Value in this Area
Tax History
| Year | Tax Paid | Tax Assessment Tax Assessment Total Assessment is a certain percentage of the fair market value that is determined by local assessors to be the total taxable value of land and additions on the property. | Land | Improvement |
|---|---|---|---|---|
| 2024 | $4,616 | $762,800 | $0 | $0 |
| 2023 | $5,462 | $762,800 | $0 | $0 |
| 2022 | $3,509 | $468,200 | $0 | $0 |
| 2021 | $3,716 | $468,200 | $0 | $0 |
| 2020 | $3,926 | $414,200 | $0 | $0 |
| 2019 | $4,006 | $414,200 | $0 | $0 |
| 2018 | $3,571 | $354,300 | $0 | $0 |
| 2017 | $3,522 | $354,300 | $0 | $0 |
| 2016 | $3,381 | $306,600 | $0 | $0 |
Property History
| Date | Event | Price | Change | Sq Ft Price |
|---|---|---|---|---|
| 07/15/2025 07/15/25 | For Sale | $785,000 | +131.2% | $300 / Sq Ft |
| 09/14/2015 09/14/15 | Sold | -- | -- | -- |
| 08/15/2015 08/15/15 | Pending | -- | -- | -- |
| 06/14/2015 06/14/15 | For Sale | $339,481 | -- | $132 / Sq Ft |
Purchase History
| Date | Type | Sale Price | Title Company |
|---|---|---|---|
| Warranty Deed | -- | First American Title Company |
Mortgage History
| Date | Status | Loan Amount | Loan Type |
|---|---|---|---|
| Open | $240,100 | New Conventional | |
| Closed | $252,000 | New Conventional |
Similar Homes in Bozeman, MT
Source: Big Sky Country MLS
MLS Number: 404195
APN: 06-0903-26-1-09-03-0000
- 121 Scott Dr
- 915 Stewart Loop
- 343 Stewart Loop
- tbd Stewart Loop
- 1165 Stewart Loop
- 2133 Stewart Loop
- TBD Jackrabbit Fremont Ln
- 166 King Meadows Ln
- 219 Walleye Rd
- 310 Walleye Rd
- Lot 11 Walleye Rd
- Lot 12 Walleye Rd
- TBD Sage Grouse Dr
- 530 Hulbert Rd W
- TBD Redpoll St
- TBD Sparrowhawk Rd
- 17 Canvasback Ave
- 25 Canvasback Ave
- 160 Jackie Jo Jct
- 508 Wise Way
- 101 Abby St
- 378 Cedar Wood Cir
- 1102 Idaho St
- 303 Belgrade Blvd
- 912 Jeanette Place Unit C
- 703 Silverbow Ave
- 100 N Grogan St
- 107 High K St
- 1538 Cobb Hill Rd
- 1096 Longbow Ln Unit Longbow 2H
- 1120 Longbow Ln Unit F
- 5485 Glenellen Dr Unit 2
- 322 Butler Creek Ave
- 702 Mantle Dr Unit B
- 1140 Abigail Ln
- 1595 Twin Lakes Ave
- 1100 Rosa Way
- 1807 Golden Dr W
