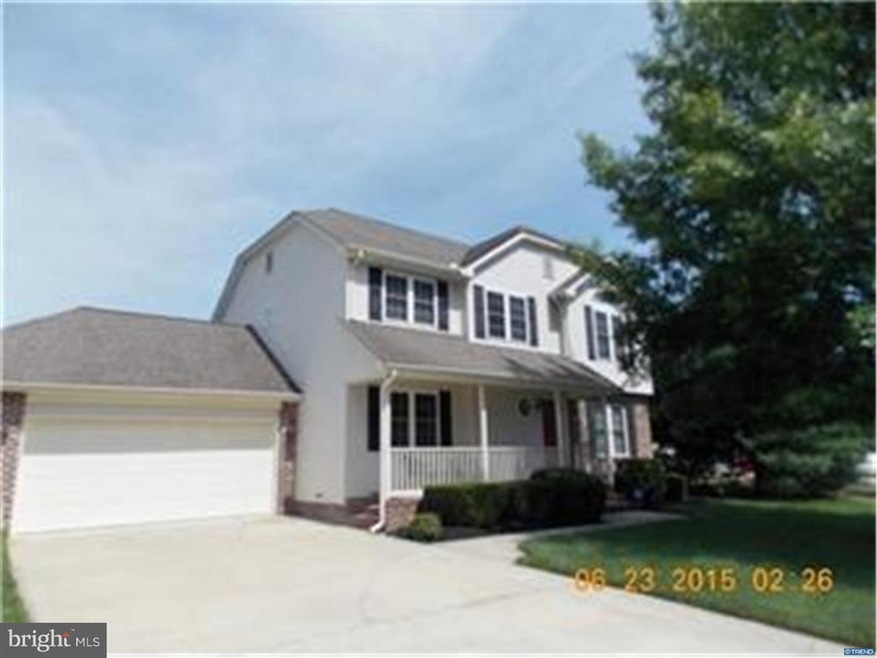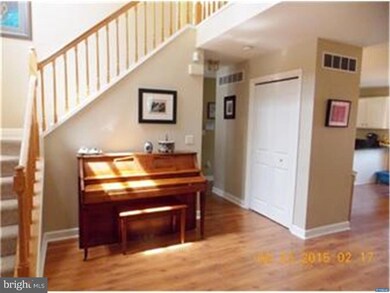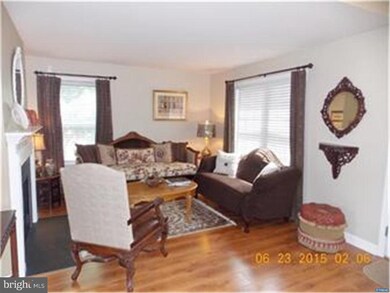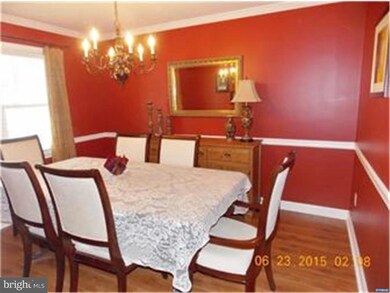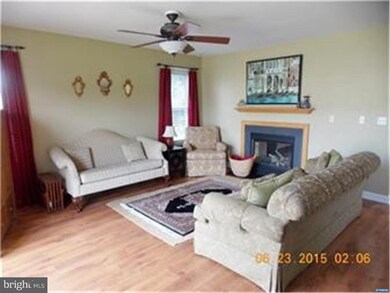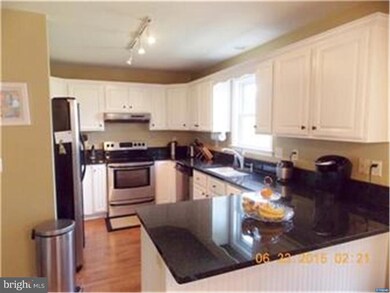
156 Vining Run Camden, DE 19934
Highlights
- Deck
- Contemporary Architecture
- Wood Flooring
- Caesar Rodney High School Rated A-
- Cathedral Ceiling
- Attic
About This Home
As of June 2019This property is a lovely place to call home. You will see that from the time you walk through the front door with the open floor plan. The Fireplace is open to both the living room to enjoy while relaxing & the family room while watching tv. The kitchen has granite counters, stainless steel appliances and plenty of counter space for entertaining. There is 4 nice sized bedrooms upstairs. The basement has a finished room (which is being used as an office)& an additional finished area. There is also a separate room with shelving for storage. In the back yard you will find a deck and that the yard is fenced. This home is nestled in this small community that is close to all amenities. You're with in walking distance to schools, post office, pharmacies, grocery stores & town activities.
Last Agent to Sell the Property
Patterson-Schwartz-Dover License #Rs-0009976 Listed on: 06/24/2015

Home Details
Home Type
- Single Family
Est. Annual Taxes
- $1,990
Year Built
- Built in 1998
Lot Details
- 10,454 Sq Ft Lot
- Lot Dimensions are 80 x 130
- Level Lot
- Property is in good condition
HOA Fees
- $20 Monthly HOA Fees
Parking
- 2 Car Direct Access Garage
- 2 Open Parking Spaces
- Garage Door Opener
Home Design
- Contemporary Architecture
- Brick Exterior Construction
- Brick Foundation
- Pitched Roof
- Shingle Roof
- Vinyl Siding
Interior Spaces
- 2,078 Sq Ft Home
- Property has 2 Levels
- Cathedral Ceiling
- Ceiling Fan
- Gas Fireplace
- Family Room
- Living Room
- Dining Room
- Basement Fills Entire Space Under The House
- Laundry on main level
- Attic
Kitchen
- Eat-In Kitchen
- Self-Cleaning Oven
- Built-In Range
- Dishwasher
- Disposal
Flooring
- Wood
- Wall to Wall Carpet
- Vinyl
Bedrooms and Bathrooms
- 4 Bedrooms
- En-Suite Primary Bedroom
- En-Suite Bathroom
- 2.5 Bathrooms
- Walk-in Shower
Outdoor Features
- Deck
- Porch
Schools
- W.B. Simpson Elementary School
Utilities
- Forced Air Heating and Cooling System
- Heating System Uses Gas
- Natural Gas Water Heater
- Cable TV Available
Community Details
- Association fees include common area maintenance
- Pharsalia Subdivision
Listing and Financial Details
- Assessor Parcel Number 7-02-08519-02-1900-00001
Ownership History
Purchase Details
Home Financials for this Owner
Home Financials are based on the most recent Mortgage that was taken out on this home.Purchase Details
Purchase Details
Home Financials for this Owner
Home Financials are based on the most recent Mortgage that was taken out on this home.Similar Homes in Camden, DE
Home Values in the Area
Average Home Value in this Area
Purchase History
| Date | Type | Sale Price | Title Company |
|---|---|---|---|
| Deed | $249,000 | None Available | |
| Deed | $249,000 | None Available | |
| Deed | $8,760 | None Available |
Mortgage History
| Date | Status | Loan Amount | Loan Type |
|---|---|---|---|
| Open | $303,200 | New Conventional | |
| Previous Owner | $132,000 | New Conventional | |
| Previous Owner | $30,600 | Credit Line Revolving | |
| Previous Owner | $233,600 | Future Advance Clause Open End Mortgage |
Property History
| Date | Event | Price | Change | Sq Ft Price |
|---|---|---|---|---|
| 06/28/2019 06/28/19 | Sold | $268,000 | 0.0% | $86 / Sq Ft |
| 05/30/2019 05/30/19 | Pending | -- | -- | -- |
| 05/30/2019 05/30/19 | Off Market | $268,000 | -- | -- |
| 04/28/2019 04/28/19 | For Sale | $268,000 | 0.0% | $86 / Sq Ft |
| 10/23/2017 10/23/17 | Rented | $1,600 | -3.0% | -- |
| 10/20/2017 10/20/17 | Under Contract | -- | -- | -- |
| 08/28/2017 08/28/17 | For Rent | $1,650 | 0.0% | -- |
| 08/13/2015 08/13/15 | Sold | $249,000 | -6.0% | $120 / Sq Ft |
| 07/23/2015 07/23/15 | Pending | -- | -- | -- |
| 06/24/2015 06/24/15 | For Sale | $265,000 | -- | $128 / Sq Ft |
Tax History Compared to Growth
Tax History
| Year | Tax Paid | Tax Assessment Tax Assessment Total Assessment is a certain percentage of the fair market value that is determined by local assessors to be the total taxable value of land and additions on the property. | Land | Improvement |
|---|---|---|---|---|
| 2024 | $1,409 | $353,700 | $76,900 | $276,800 |
| 2023 | $1,407 | $55,200 | $6,100 | $49,100 |
| 2022 | $1,328 | $55,200 | $6,100 | $49,100 |
| 2021 | $1,318 | $55,200 | $6,100 | $49,100 |
| 2020 | $1,296 | $55,200 | $6,100 | $49,100 |
| 2019 | $1,233 | $55,200 | $6,100 | $49,100 |
| 2018 | $1,188 | $55,200 | $6,100 | $49,100 |
| 2017 | $1,154 | $55,200 | $0 | $0 |
| 2016 | $1,130 | $55,200 | $0 | $0 |
| 2015 | $956 | $55,200 | $0 | $0 |
| 2014 | $953 | $55,200 | $0 | $0 |
Agents Affiliated with this Home
-
Kathy Maupin

Seller's Agent in 2019
Kathy Maupin
Patterson Schwartz
(302) 632-3026
2 in this area
18 Total Sales
-
Karen Kimbleton

Buyer's Agent in 2019
Karen Kimbleton
RE/MAX
(302) 734-0800
1 in this area
19 Total Sales
-
Sue Hastings

Seller's Agent in 2015
Sue Hastings
Patterson Schwartz
(302) 672-6017
3 in this area
44 Total Sales
Map
Source: Bright MLS
MLS Number: 1002642516
APN: 7-02-08519-02-1900-000
- 920 Blair Ct
- 709 Millet Ln
- 39 Center St
- 21 Schoolview Ln
- 100 N Caesar Rodney Ave
- 49 Front St
- 503 Commons Ln
- 237 E Camden Wyoming Ave
- 111 Meeting House Ln
- 114 Cambridge Rd
- 109 Chalet Ct
- 228 N Railroad Ave
- 17 S Main St
- 20 Stevens St
- 316 E Camden Wyoming Ave
- 12 S Layton Ave
- 313 W Third St
- 6 N Railroad Ave
- 27 South St
- 41 S Mechanic St
