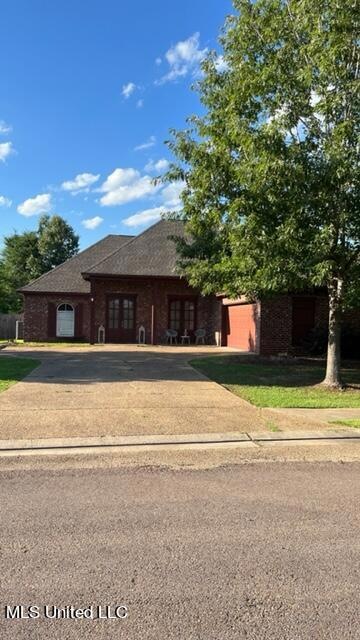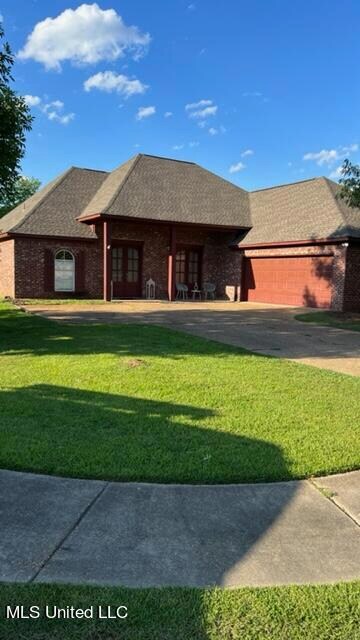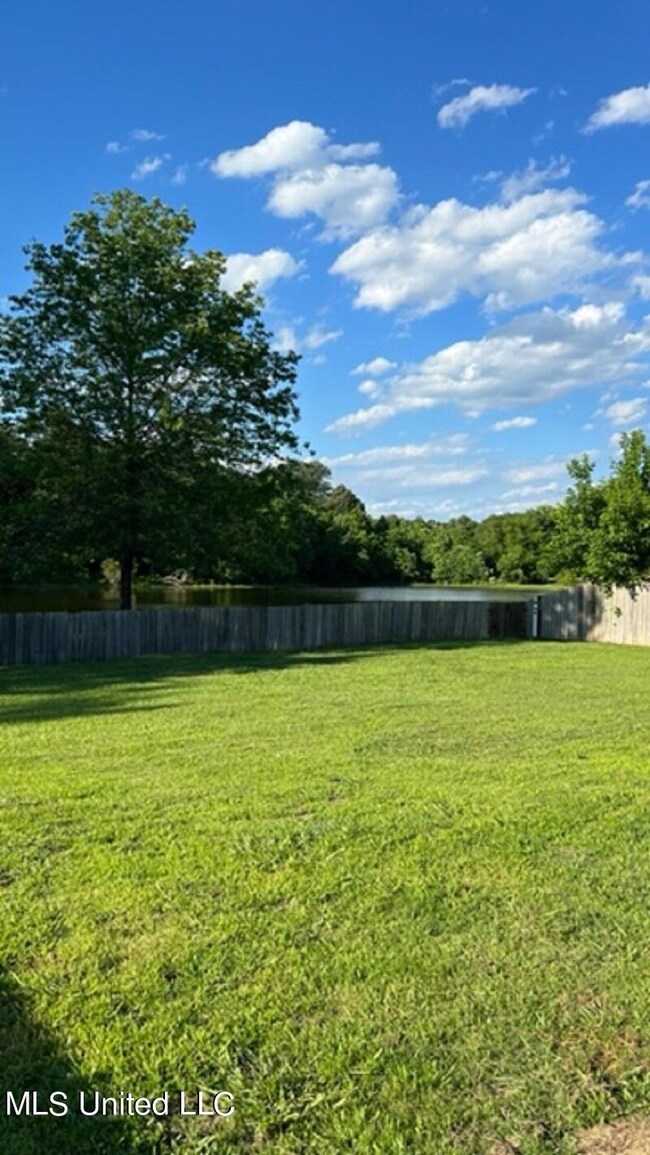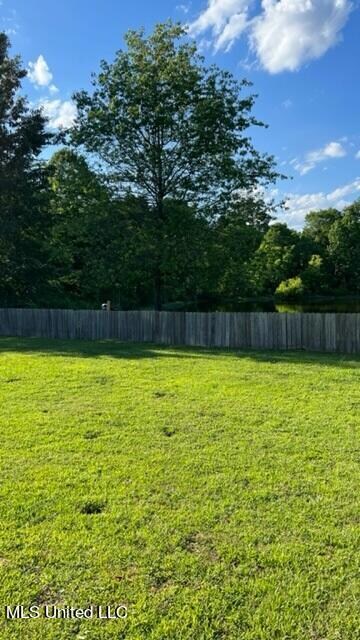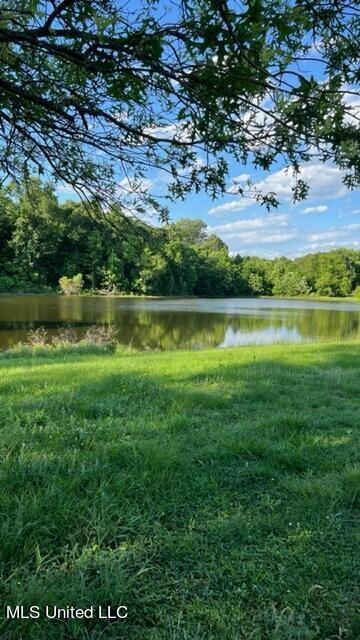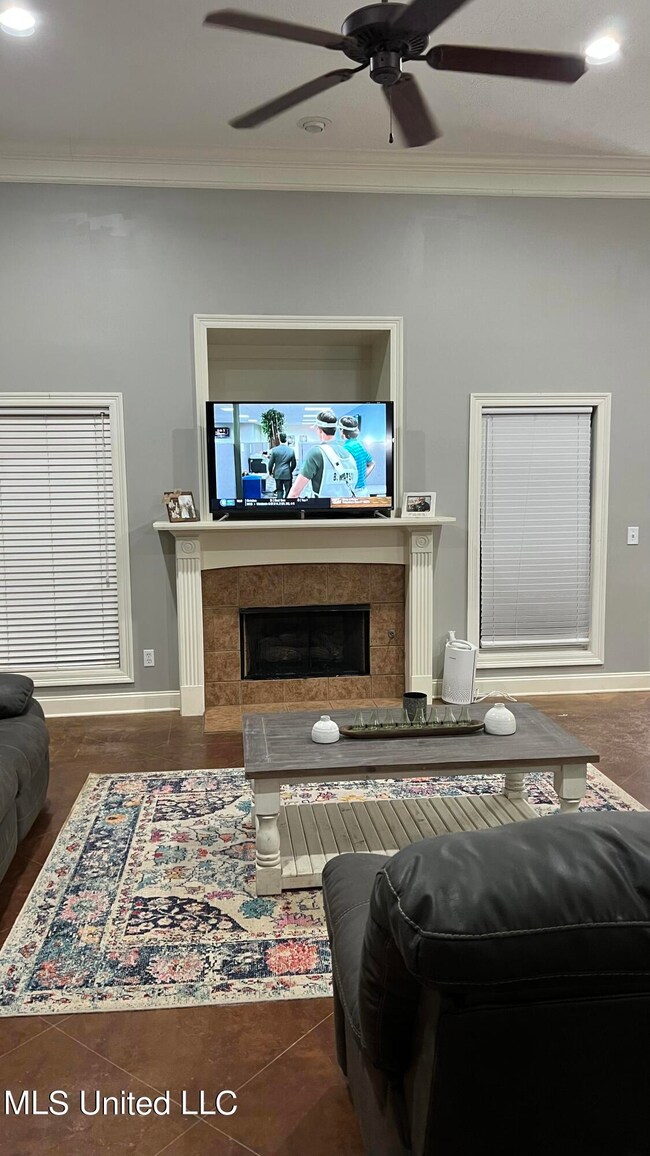
156 W Elbridge Way Canton, MS 39046
Estimated Value: $272,000 - $302,863
Highlights
- Water Views
- Home fronts a pond
- Acadian Style Architecture
- Madison Crossing Elementary School Rated A
- Multiple Fireplaces
- High Ceiling
About This Home
As of July 2022GERMANTOWN SCHOOLS! Not only a beautiful home but a gorgeous lot to go along with it! 3 bedrooms, 2 baths along with a separate office. Foyer entrance, separate dining room, large family room. Spacious kitchen with breakfast area and pantry. Nice size bedrooms, master bath offers double vanities, separate tub and shower. Roof 4 years old, AC unit 2 years old, fresh paint. Awesome backyard, plenty big for a pool, overlooking large pond - fish everyday just steps away from your doorstep, or just enjoy the view with no backyard neighbors! You will not want to miss seeing this one!
Last Agent to Sell the Property
Vicki Welch
Weichert, Realtors - Innovations Listed on: 05/27/2022
Last Buyer's Agent
Jasmine Jackson
Millennium Realty Inc
Home Details
Home Type
- Single Family
Est. Annual Taxes
- $1,597
Year Built
- Built in 2003
Lot Details
- 2,178 Sq Ft Lot
- Home fronts a pond
- Cul-De-Sac
- Wood Fence
- Back Yard Fenced
HOA Fees
- $17 Monthly HOA Fees
Parking
- 2 Car Attached Garage
- Side Facing Garage
- Garage Door Opener
Home Design
- Acadian Style Architecture
- Brick Exterior Construction
- Slab Foundation
- Asphalt Roof
Interior Spaces
- 1,909 Sq Ft Home
- 1-Story Property
- Tray Ceiling
- High Ceiling
- Ceiling Fan
- Multiple Fireplaces
- Gas Fireplace
- Insulated Windows
- Aluminum Window Frames
- Entrance Foyer
- Breakfast Room
- Storage
- Laundry closet
- Water Views
Kitchen
- Eat-In Kitchen
- Breakfast Bar
- Electric Range
- Dishwasher
- Disposal
Flooring
- Carpet
- Concrete
Bedrooms and Bathrooms
- 3 Bedrooms
- Walk-In Closet
- 2 Full Bathrooms
- Double Vanity
- Bathtub Includes Tile Surround
- Separate Shower
Home Security
- Home Security System
- Fire and Smoke Detector
Outdoor Features
- Outdoor Storage
- Front Porch
Schools
- Madison Crossing Elementary School
- Germantown Middle School
- Germantown High School
Utilities
- Cooling System Powered By Gas
- Central Heating and Cooling System
- Heating System Uses Natural Gas
- Vented Exhaust Fan
- Hot Water Heating System
- Natural Gas Connected
- Gas Water Heater
- Cable TV Available
Community Details
- Association fees include ground maintenance
- Harvey Crossing Subdivision
- The community has rules related to covenants, conditions, and restrictions
Listing and Financial Details
- Assessor Parcel Number 082f-24-183/00.00
Ownership History
Purchase Details
Home Financials for this Owner
Home Financials are based on the most recent Mortgage that was taken out on this home.Purchase Details
Purchase Details
Home Financials for this Owner
Home Financials are based on the most recent Mortgage that was taken out on this home.Purchase Details
Home Financials for this Owner
Home Financials are based on the most recent Mortgage that was taken out on this home.Similar Homes in Canton, MS
Home Values in the Area
Average Home Value in this Area
Purchase History
| Date | Buyer | Sale Price | Title Company |
|---|---|---|---|
| Middleton Katherine Annanicole | -- | None Available | |
| Steven Monica | -- | None Available | |
| Steven Nelson | -- | None Available | |
| Phipps James L | -- | None Available |
Mortgage History
| Date | Status | Borrower | Loan Amount |
|---|---|---|---|
| Open | Barnes Quincy | $250,381 | |
| Closed | Middleton Katherine Annanicole | $191,958 | |
| Previous Owner | Steven Nelson | $184,500 | |
| Previous Owner | Phipps James L | $148,547 | |
| Previous Owner | Phipps James L | $153,368 |
Property History
| Date | Event | Price | Change | Sq Ft Price |
|---|---|---|---|---|
| 07/29/2022 07/29/22 | Sold | -- | -- | -- |
| 07/29/2022 07/29/22 | Off Market | -- | -- | -- |
| 06/11/2022 06/11/22 | Pending | -- | -- | -- |
| 06/10/2022 06/10/22 | Price Changed | $259,900 | -7.1% | $136 / Sq Ft |
| 06/04/2022 06/04/22 | For Sale | $279,900 | +40.7% | $147 / Sq Ft |
| 06/08/2020 06/08/20 | Sold | -- | -- | -- |
| 04/23/2020 04/23/20 | Pending | -- | -- | -- |
| 01/02/2020 01/02/20 | For Sale | $199,000 | +4.8% | $104 / Sq Ft |
| 06/26/2015 06/26/15 | Sold | -- | -- | -- |
| 05/27/2015 05/27/15 | Pending | -- | -- | -- |
| 04/04/2015 04/04/15 | For Sale | $189,900 | -- | $99 / Sq Ft |
Tax History Compared to Growth
Tax History
| Year | Tax Paid | Tax Assessment Tax Assessment Total Assessment is a certain percentage of the fair market value that is determined by local assessors to be the total taxable value of land and additions on the property. | Land | Improvement |
|---|---|---|---|---|
| 2024 | $1,715 | $19,621 | $0 | $0 |
| 2023 | $1,715 | $19,621 | $0 | $0 |
| 2022 | $1,714 | $19,610 | $0 | $0 |
| 2021 | $1,597 | $18,842 | $0 | $0 |
| 2020 | $1,597 | $18,842 | $0 | $0 |
| 2019 | $2,846 | $28,263 | $0 | $0 |
| 2018 | $2,831 | $28,118 | $0 | $0 |
| 2017 | $0 | $18,439 | $0 | $0 |
| 2016 | -- | $18,439 | $0 | $0 |
| 2015 | $1,483 | $18,439 | $0 | $0 |
| 2014 | $1,483 | $18,439 | $0 | $0 |
Agents Affiliated with this Home
-
V
Seller's Agent in 2022
Vicki Welch
Weichert, Realtors - Innovations
-
J
Buyer's Agent in 2022
Jasmine Jackson
Millennium Realty Inc
-
B
Seller's Agent in 2020
Barry Becker
Keller Williams
-
A
Seller's Agent in 2015
Alahna Norton
McKee Realty, Inc.
-
Stephanie Williams

Seller Co-Listing Agent in 2015
Stephanie Williams
McKee Realty, Inc.
(601) 941-5589
117 Total Sales
Map
Source: MLS United
MLS Number: 4018916
APN: 082F-24-183-00-00
- 128 W Elbridge Way
- 149 Creekside Dr
- 119 Middle Field Dr
- 1604 N Old Canton Rd
- 820 Planters Point Dr
- 103 Middle Field Dr
- 106 Pine Ridge Dr
- 132 Southwood Dr
- 708 Oak Trail
- 908 Hackberry Ln
- 0 Audubon Woods Unit 4092110
- 0 Smith-Carr Rd Unit 4088885
- 803 Oak Trail
- 902 Oak Trail
- 106 Sweetbriar Cir
- 0 Cripple Creek Rd
- 103 Sweetbriar Cir
- 138 Coventry Ln
- 88 Village Cir
- 546 S Deerfield Dr
- 156 W Elbridge Way
- 154 W Elbridge Way
- 158 W Elbridge Way
- 165 W Elbridge Way Unit W
- 160 W Elbridge Way
- 152 W Elbridge Way
- 155 W Elbridge Way
- 159 W Elbridge Way
- 157 W Elbridge Way
- 147 W Elbridge Way
- 150 W Elbridge Way
- 104 Glenrose Ct
- 102 Glenrose Ct
- 148 W Elbridge Way
- 145 W Elbridge Way
- 106 Glenrose Ct
- 146 W Elbridge Way
- 107 Glenrose Ct
- 144 W Elbridge Way
- 103 Glenrose Ct
