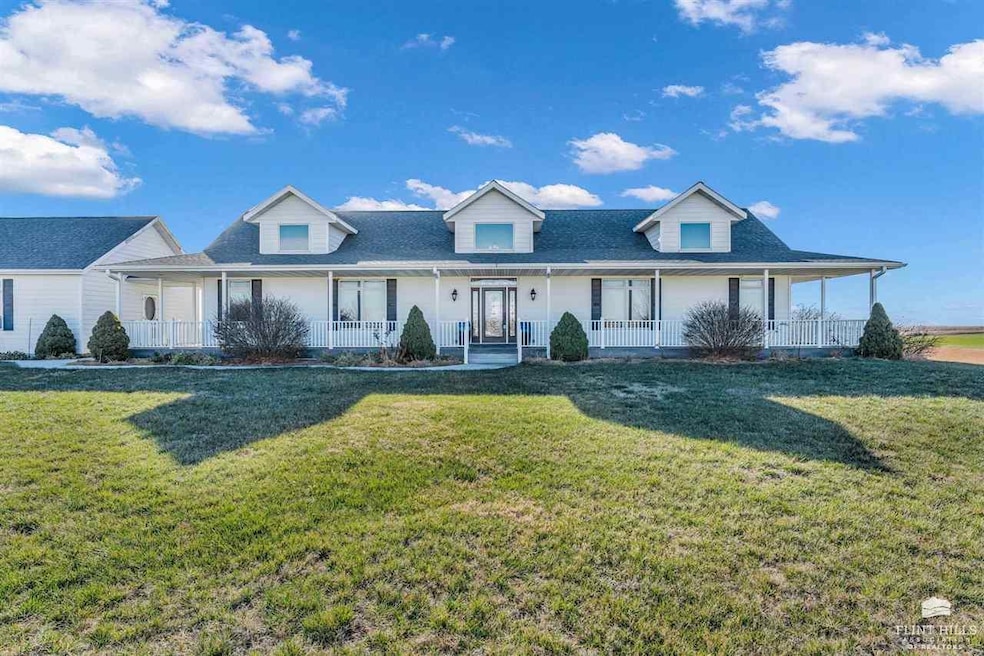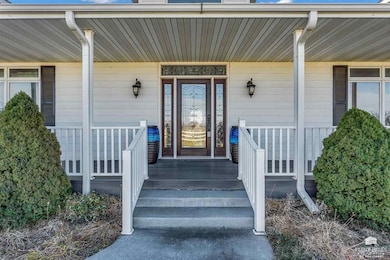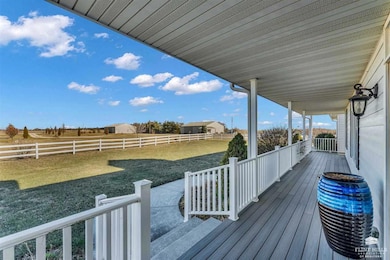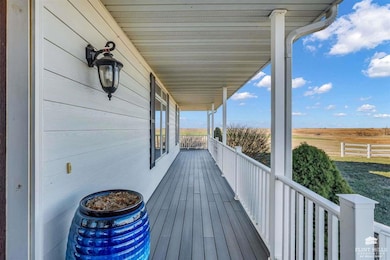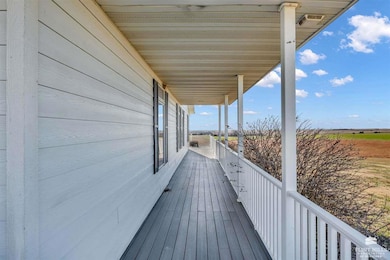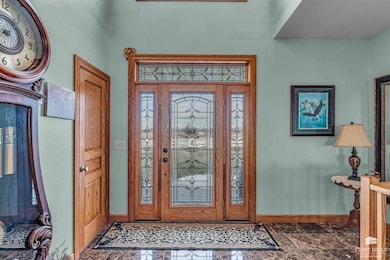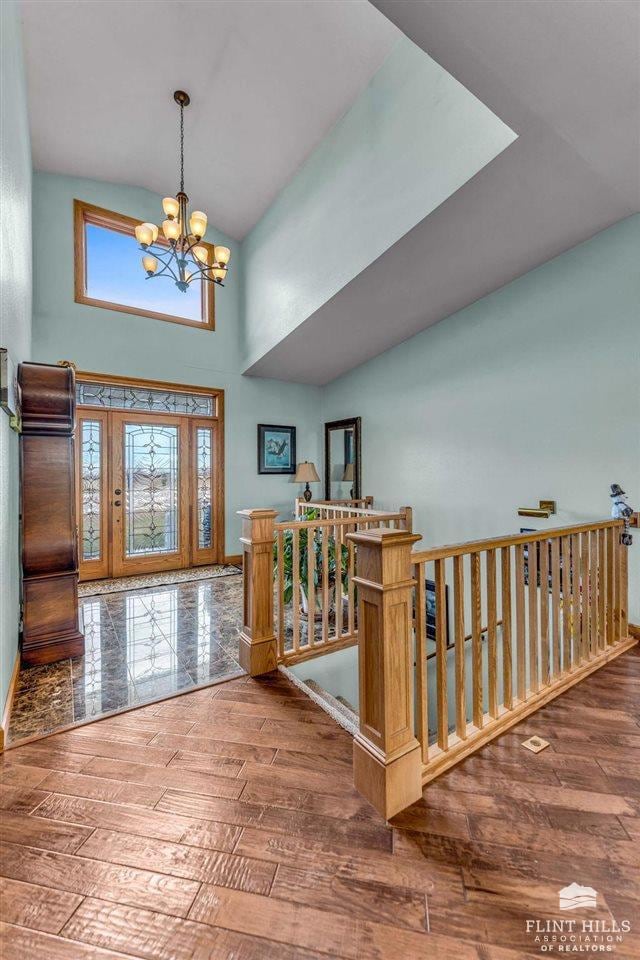1560 2nd Rd Wakefield, KS 67487
Estimated payment $4,021/month
Highlights
- 19.8 Acre Lot
- Deck
- Vaulted Ceiling
- Fireplace in Primary Bedroom
- Wood Burning Stove
- Ranch Style House
About This Home
BE AWE STRUCK as you pull down this well manicured entrance to a charming country home w/over 6000 total square feet, nestled on 19.8 acres of serene land, featuring TWO 40x60 outbuildings! The inviting wrap-around porch leads you to the front entrance where you're greeted by vaulted ceilings, custom oak trim work, stunning marble floor & REAL hardwood floors. The spacious kitchen is complete with newer appliances, custom cabinets, gorgeous high grade granite countertops and large eat-in bar which is perfect for entertaining. The sitting room & primary bedroom feature an elegant double sided gas fireplace w/beautiful custom mantels. Step outside onto the back deck where you can enjoy peaceful views of the surrounding prairie land, ideal for outdoor living and relaxation. The full, unfinished basement with a walk-out provides endless potential for additional living space or customization to suit any buyer's needs! This property includes geothermal heating & cooling!
Listing Agent
Prestige Realty & Associates, LLC License #BR00232061 Listed on: 02/28/2025
Home Details
Home Type
- Single Family
Est. Annual Taxes
- $8,401
Year Built
- Built in 2013
Lot Details
- 19.8 Acre Lot
- Fenced Front Yard
- Perimeter Fence
Parking
- 2 Car Garage
Home Design
- Ranch Style House
- Composition Roof
Interior Spaces
- 6,720 Sq Ft Home
- Wet Bar
- Vaulted Ceiling
- Ceiling Fan
- Multiple Fireplaces
- Wood Burning Stove
- Fireplace Mantel
- Gas Fireplace
- Family Room with Fireplace
- Living Room with Fireplace
- Dining Room
- Kitchen Island
- Laundry Room
- Unfinished Basement
Flooring
- Wood
- Concrete
- Marble
Bedrooms and Bathrooms
- 3 Main Level Bedrooms
- Fireplace in Primary Bedroom
- Walk-In Closet
- 2 Full Bathrooms
Outdoor Features
- Deck
Utilities
- Central Air
- Geothermal Heating and Cooling
Community Details
- No Home Owners Association
Map
Home Values in the Area
Average Home Value in this Area
Tax History
| Year | Tax Paid | Tax Assessment Tax Assessment Total Assessment is a certain percentage of the fair market value that is determined by local assessors to be the total taxable value of land and additions on the property. | Land | Improvement |
|---|---|---|---|---|
| 2025 | $8,401 | $63,661 | $1,706 | $61,955 |
| 2024 | $8,142 | $62,738 | $1,613 | $61,125 |
| 2022 | $0 | $58,650 | $1,415 | $57,235 |
| 2021 | -- | $66,781 | $14,344 | $52,437 |
| 2020 | -- | -- | $14,308 | $53,166 |
| 2019 | -- | -- | $13,480 | $53,136 |
| 2018 | -- | -- | $12,712 | $53,181 |
| 2017 | -- | -- | $9,049 | $53,687 |
| 2016 | -- | -- | $7,707 | $47,327 |
| 2015 | -- | -- | $6,798 | $47,460 |
| 2014 | -- | -- | $5,931 | $47,650 |
Property History
| Date | Event | Price | List to Sale | Price per Sq Ft |
|---|---|---|---|---|
| 08/19/2025 08/19/25 | Price Changed | $630,000 | -3.1% | $94 / Sq Ft |
| 02/28/2025 02/28/25 | For Sale | $650,000 | -- | $97 / Sq Ft |
Purchase History
| Date | Type | Sale Price | Title Company |
|---|---|---|---|
| Deed | -- | -- |
Source: Flint Hills Association of REALTORS®
MLS Number: FHR20250420
APN: 188-33-0-00-00-002.01-0
- 1632 Olivia Dancing Trail
- 1801 N Park Dr
- 1901 Victory Ln
- 2316 Wildcat Ln
- 2610 Strauss Blvd
- 442 W 18th St
- 1003 Valley View Dr
- 1810 Caroline Ave
- 314 W Court St Unit 5105
- 330 W Court St
- 330 W Court St
- 1708 NW 17th St
- 510 N Olive St Unit W. 1/2
- 621 S Jefferson St
- 1334 S Jackson St
- 45 Barry Ave
- 1215 Cannon View Ln
- 3618 Saddle Horn Trail
- 509 Stone Dr
- 401 Hunter Place
