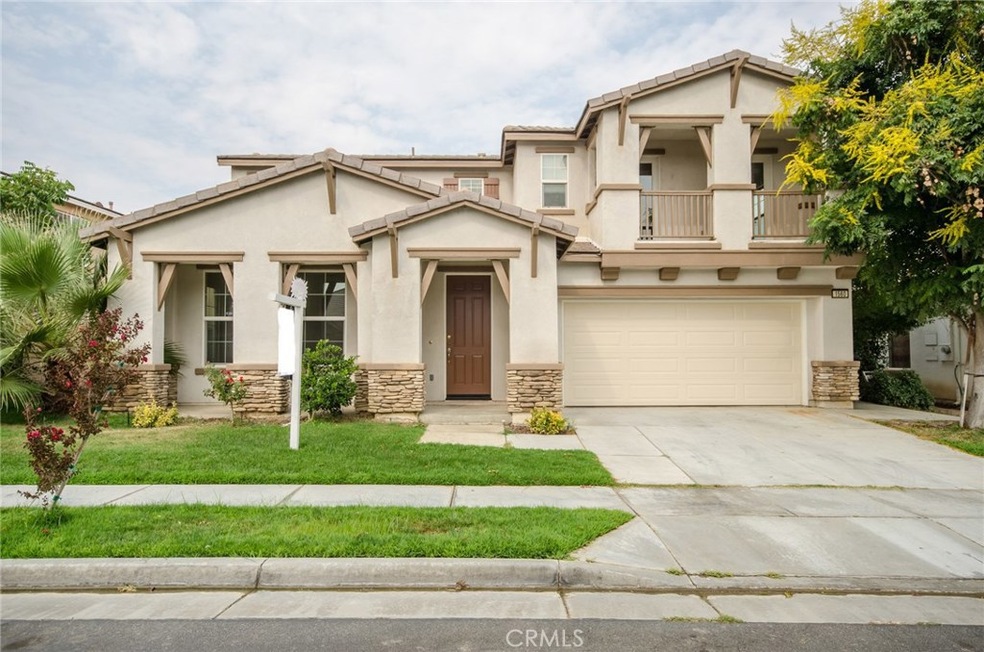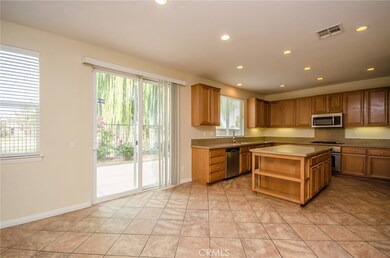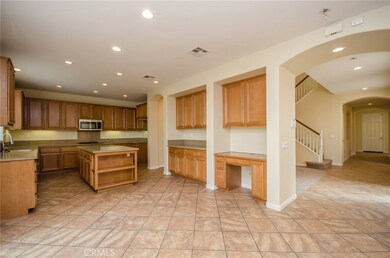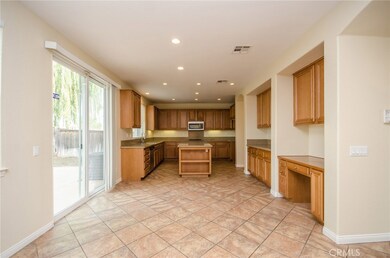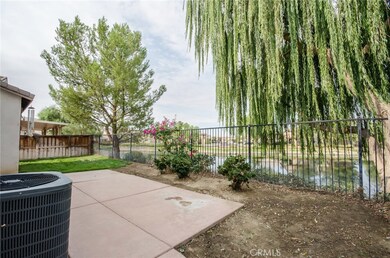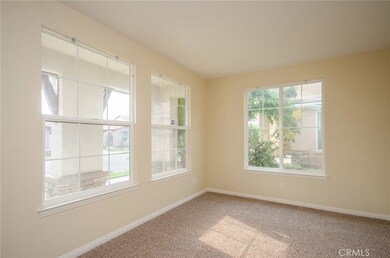
1560 Red Clover Ln Hemet, CA 92545
Page Ranch NeighborhoodEstimated Value: $549,000 - $573,000
Highlights
- Lake Front
- 24-Hour Security
- Primary Bedroom Suite
- Parking available for a boat
- In Ground Spa
- Gated Community
About This Home
As of February 2018Beautiful lakefront property in the private community of Willowalk. New Paint and New Carpet throughout the home. This 5 bedroom 3 bath home has a large kitchen with granite counters and plenty of cabinets and storage space. Kitchen opens up to a large family room with fireplace and views of the beautiful lake and willow trees. Property features a downstairs bedroom. Once upstairs you will once again enjoy wonderful lake views from the master suite. 2 of the upstairs bedrooms have access to a balcony. Property also features dual pane windows, tandem 3 car garage, walk in storage closets, laundry room upstairs and a large loft area for a man cave or hobby area. Enjoy luxury living on the west side of Hemet, close to shopping, close to schools and freeway access. Willowalk is a private a gated community with 24/7 patrols. Enjoy having peace of mind and watch beautiful sunsets across the lake each night. Turnkey property.
Last Agent to Sell the Property
Ryan Shearer
Allison James Estates & Homes License #01994050 Listed on: 09/06/2017
Last Buyer's Agent
Dallas Pellerin
NON-MEMBER/NBA or BTERM OFFICE License #02033192
Home Details
Home Type
- Single Family
Est. Annual Taxes
- $4,973
Year Built
- Built in 2005
Lot Details
- 5,663 Sq Ft Lot
- Lake Front
- Wood Fence
- Landscaped
- Front and Back Yard Sprinklers
- Lawn
- Back and Front Yard
HOA Fees
- $184 Monthly HOA Fees
Parking
- 3 Car Direct Access Garage
- Parking Available
- Front Facing Garage
- Side Facing Garage
- Tandem Garage
- Driveway
- Parking available for a boat
Home Design
- Turnkey
- Tile Roof
- Stucco
Interior Spaces
- 3,335 Sq Ft Home
- 2-Story Property
- Built-In Features
- High Ceiling
- Recessed Lighting
- Double Pane Windows
- Entryway
- Family Room with Fireplace
- Family Room Off Kitchen
- Living Room
- Dining Room
- Den
- Loft
- Bonus Room
- Lake Views
- Attic Fan
- Fire and Smoke Detector
Kitchen
- Open to Family Room
- Eat-In Kitchen
- Gas Oven
- Gas Range
- Microwave
- Kitchen Island
- Granite Countertops
- Formica Countertops
- Pots and Pans Drawers
- Disposal
Flooring
- Carpet
- Tile
Bedrooms and Bathrooms
- 5 Bedrooms | 1 Main Level Bedroom
- Primary Bedroom Suite
- Multi-Level Bedroom
- Walk-In Closet
- 3 Full Bathrooms
- Corian Bathroom Countertops
- Dual Sinks
- Dual Vanity Sinks in Primary Bathroom
- Bathtub with Shower
- Walk-in Shower
- Closet In Bathroom
Laundry
- Laundry Room
- Laundry on upper level
Outdoor Features
- In Ground Spa
- Access To Lake
- Balcony
- Concrete Porch or Patio
- Exterior Lighting
Location
- Property is near a park
- Property is near public transit
Schools
- Harmony Elementary School
- West Valley High School
Utilities
- Two cooling system units
- Central Heating
- Gas Water Heater
Listing and Financial Details
- Tax Lot 3004
- Tax Tract Number 6028
- Assessor Parcel Number 460290044
Community Details
Overview
- Willow Walk Association, Phone Number (951) 359-2840
- Maintained Community
- Greenbelt
Amenities
- Community Barbecue Grill
Recreation
- Community Playground
- Community Pool
- Community Spa
Security
- 24-Hour Security
- Card or Code Access
- Gated Community
Ownership History
Purchase Details
Home Financials for this Owner
Home Financials are based on the most recent Mortgage that was taken out on this home.Purchase Details
Purchase Details
Purchase Details
Purchase Details
Purchase Details
Home Financials for this Owner
Home Financials are based on the most recent Mortgage that was taken out on this home.Purchase Details
Home Financials for this Owner
Home Financials are based on the most recent Mortgage that was taken out on this home.Similar Homes in Hemet, CA
Home Values in the Area
Average Home Value in this Area
Purchase History
| Date | Buyer | Sale Price | Title Company |
|---|---|---|---|
| Lesigues Carlito | $332,000 | Western Resources Title Comp | |
| Shearer Donald A | $240,000 | Lawyers Title Company | |
| Hsbc Bank Usa Na | $252,560 | None Available | |
| Rivera Isaura | -- | None Available | |
| Rivera Isaura | -- | None Available | |
| Jaramillo Manuel | -- | First American Title Ins Co | |
| Jaramillo Manuel | $479,500 | First American Title Ins Co |
Mortgage History
| Date | Status | Borrower | Loan Amount |
|---|---|---|---|
| Open | Lesigues Carlito | $340,936 | |
| Closed | Lesigues Carlito | $339,035 | |
| Previous Owner | Jaramillo Manuel | $95,885 | |
| Previous Owner | Jaramillo Manuel | $95,885 | |
| Previous Owner | Jaramillo Manuel | $383,538 |
Property History
| Date | Event | Price | Change | Sq Ft Price |
|---|---|---|---|---|
| 02/08/2018 02/08/18 | Sold | $331,900 | -0.9% | $100 / Sq Ft |
| 12/17/2017 12/17/17 | Price Changed | $334,900 | -1.5% | $100 / Sq Ft |
| 11/03/2017 11/03/17 | Price Changed | $340,000 | -2.9% | $102 / Sq Ft |
| 08/31/2017 08/31/17 | For Sale | $350,000 | -- | $105 / Sq Ft |
Tax History Compared to Growth
Tax History
| Year | Tax Paid | Tax Assessment Tax Assessment Total Assessment is a certain percentage of the fair market value that is determined by local assessors to be the total taxable value of land and additions on the property. | Land | Improvement |
|---|---|---|---|---|
| 2023 | $4,973 | $362,977 | $62,336 | $300,641 |
| 2022 | $6,777 | $355,861 | $61,114 | $294,747 |
| 2021 | $6,712 | $348,884 | $59,916 | $288,968 |
| 2020 | $6,653 | $345,307 | $59,302 | $286,005 |
| 2019 | $6,566 | $338,538 | $58,140 | $280,398 |
| 2018 | $5,833 | $277,044 | $86,574 | $190,470 |
| 2017 | $5,792 | $271,613 | $84,877 | $186,736 |
| 2016 | $5,754 | $266,288 | $83,213 | $183,075 |
| 2015 | $5,743 | $262,290 | $81,964 | $180,326 |
| 2014 | $5,634 | $257,154 | $80,359 | $176,795 |
Agents Affiliated with this Home
-
R
Seller's Agent in 2018
Ryan Shearer
Allison James Estates & Homes
-
D
Buyer's Agent in 2018
Dallas Pellerin
NON-MEMBER/NBA or BTERM OFFICE
Map
Source: California Regional Multiple Listing Service (CRMLS)
MLS Number: SW17181441
APN: 460-290-044
- 3035 Cat Tail Ct
- 2842 Blue Spruce Dr
- 3061 Thyme Way
- 3077 Sun Delight Way
- 1352 Veronica Trail
- 2918 Dogwood Way
- 1838 Tamarack Ln
- 1501 Ailanthus Dr
- 1349 Jasmine Way
- 1874 Balsawood Dr
- 2869 Maple Dr
- 1330 Brentwood Way
- 1307 Brentwood Way
- 1237 Basswood Way
- 1200 Dutch Mill Rd
- 2746 Manzanita Way
- 2591 Peach Tree St
- 2755 Jacaranda Way
- 3070 Sand Pine Trail
- 3830 Cougar Canyon Rd
- 1560 Red Clover Ln
- 1550 Red Clover Ln
- 1570 Red Clover Ln
- 1580 Red Clover Ln
- 1565 Red Clover Ln
- 1555 Red Clover Ln
- 1575 Red Clover Ln
- 1590 Red Clover Ln
- 1545 Red Clover Ln
- 1530 Red Clover Ln
- 1585 Red Clover Ln
- 1535 Red Clover Ln
- 1600 Red Clover Ln
- 1520 Red Clover Ln
- 1613 Brentwood Way
- 1525 Red Clover Ln
- 1550 Gazebo Ln
- 3030 Cat Tail Ct
- 1555 Gazebo Ln
- 1637 Brentwood Way
