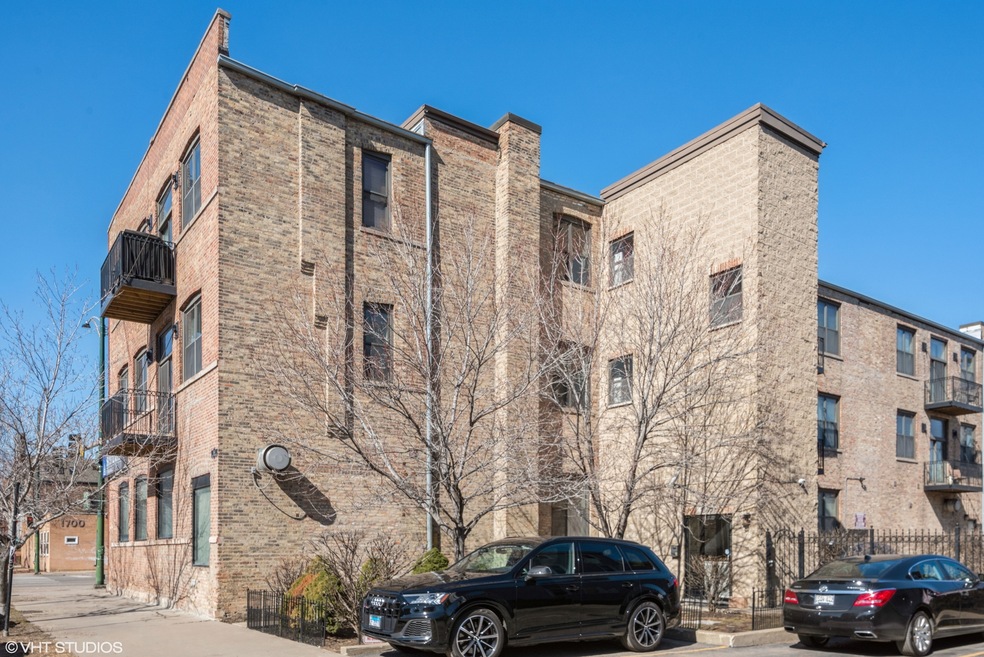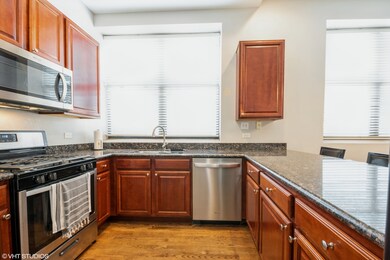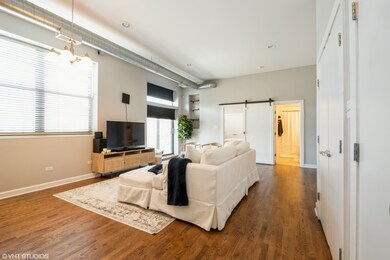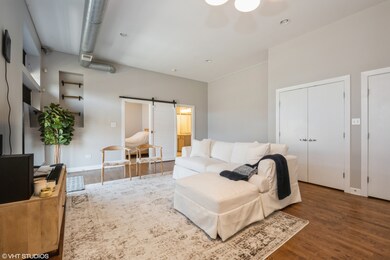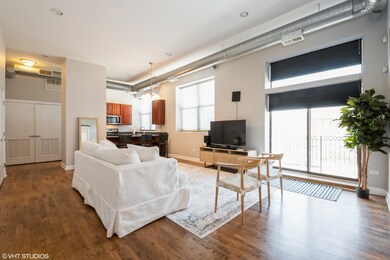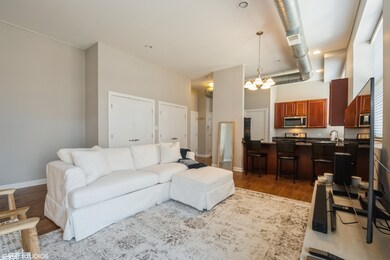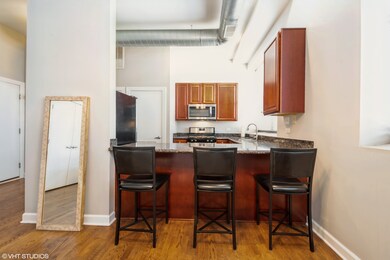
1560 W Wabansia Ave Unit 2C Chicago, IL 60642
West Town NeighborhoodEstimated Value: $280,000 - $373,000
Highlights
- Open Floorplan
- Granite Countertops
- Storage
- Wood Flooring
- Walk-In Closet
- 4-minute walk to Walsh (John) Park
About This Home
As of June 2021Love where you live! Fabulous OVERSIZED loft in Bucktown! Across from Walsh Park and rarely available, this is the largest 1 bedroom floor plan in the building. High end windows, beautiful walnut hardwood flooring, 42" Cabinets, New SS appliances, Granite Counters throughout kitchen with space for chairs or stools along the breakfast bar, Luxurious marble bathroom counter top W/Whirlpool Tub, W/D in unit, Barndoor to bedroom and huge walk in closet space. This unit has an abundance of natural light with new composite decking on your balcony to enjoy some beautiful sunsets! Large open Floorplan with 12 ft Ceilings, true attached bedroom and bath, plenty of space for a dining table & large couch, as well as work from home space! Tons of closet space with additional personal private storage room and bike room in basement - (12'X4'X7'). Professionally managed and maintained building with low assessments & taxes* Walk to everything Bucktown has to offer, including the 606, Blue Line, boutiques, restaurants & bars, across from Dog Park, Close to Metra, Blue Line, & 90/94. Unit can be rented...current lease through April 2021. *Available parking space for rent
Last Agent to Sell the Property
@properties Christie's International Real Estate License #475127707 Listed on: 03/10/2021

Property Details
Home Type
- Condominium
Est. Annual Taxes
- $3,742
Year Built
- 1923
Lot Details
- 0.28
HOA Fees
- $256 Monthly HOA Fees
Parking
- Parking Included in Price
Home Design
- Brick Exterior Construction
Interior Spaces
- 827 Sq Ft Home
- 3-Story Property
- Open Floorplan
- Blinds
- Window Screens
- Sliding Doors
- Family or Dining Combination
- Storage
- Laundry in unit
- Granite Countertops
Flooring
- Wood
- Partially Carpeted
Bedrooms and Bathrooms
- 1 Bedroom
- 1 Potential Bedroom
- Walk-In Closet
- 1 Full Bathroom
Accessible Home Design
- Accessible Elevator Installed
- Accessibility Features
- Ramp on the main level
- Wheelchair Ramps
Schools
- Burr Elementary School
Utilities
- Central Air
- Heating System Uses Natural Gas
- Lake Michigan Water
Community Details
Overview
- Association fees include water, insurance, exterior maintenance, lawn care, scavenger, snow removal
- 15 Units
Pet Policy
- Dogs and Cats Allowed
Ownership History
Purchase Details
Home Financials for this Owner
Home Financials are based on the most recent Mortgage that was taken out on this home.Purchase Details
Home Financials for this Owner
Home Financials are based on the most recent Mortgage that was taken out on this home.Purchase Details
Home Financials for this Owner
Home Financials are based on the most recent Mortgage that was taken out on this home.Purchase Details
Home Financials for this Owner
Home Financials are based on the most recent Mortgage that was taken out on this home.Similar Homes in Chicago, IL
Home Values in the Area
Average Home Value in this Area
Purchase History
| Date | Buyer | Sale Price | Title Company |
|---|---|---|---|
| Goertz Christine Ann | $257,500 | Chicago Title | |
| Walker Erin E | $239,500 | Proper Title Llc | |
| Barr Jonathan | $275,000 | Multiple | |
| Fleury Daniel J | $241,500 | Ticor Title Insurance |
Mortgage History
| Date | Status | Borrower | Loan Amount |
|---|---|---|---|
| Open | Goertz Christine Ann | $249,775 | |
| Closed | Goertz Christine Ann | $5,000 | |
| Previous Owner | Walker Erin Elizabeth | $231,000 | |
| Previous Owner | Walker Erin E | $229,920 | |
| Previous Owner | Barr Jonathan | $206,250 | |
| Previous Owner | Barr Jonathan | $55,000 | |
| Previous Owner | Barr Jonathan | $41,500 | |
| Previous Owner | Barr Jonathan | $220,000 | |
| Previous Owner | Barr Jonathan | $27,500 | |
| Previous Owner | Barr Jonathan | $220,000 | |
| Previous Owner | Fleury Daniel J | $193,200 |
Property History
| Date | Event | Price | Change | Sq Ft Price |
|---|---|---|---|---|
| 06/25/2021 06/25/21 | Sold | $257,500 | -2.1% | $311 / Sq Ft |
| 04/26/2021 04/26/21 | Pending | -- | -- | -- |
| 04/26/2021 04/26/21 | For Sale | -- | -- | -- |
| 04/12/2021 04/12/21 | Price Changed | $262,900 | -0.8% | $318 / Sq Ft |
| 03/25/2021 03/25/21 | Price Changed | $264,900 | -1.5% | $320 / Sq Ft |
| 03/10/2021 03/10/21 | For Sale | $269,000 | +12.3% | $325 / Sq Ft |
| 10/28/2016 10/28/16 | Sold | $239,500 | -1.6% | $290 / Sq Ft |
| 09/22/2016 09/22/16 | Pending | -- | -- | -- |
| 09/08/2016 09/08/16 | Price Changed | $243,500 | -0.6% | $294 / Sq Ft |
| 08/29/2016 08/29/16 | Price Changed | $245,000 | -2.0% | $296 / Sq Ft |
| 08/24/2016 08/24/16 | Price Changed | $250,000 | -3.8% | $302 / Sq Ft |
| 08/11/2016 08/11/16 | For Sale | $259,900 | +26.2% | $314 / Sq Ft |
| 04/24/2013 04/24/13 | Sold | $206,000 | -6.2% | $249 / Sq Ft |
| 02/08/2013 02/08/13 | Pending | -- | -- | -- |
| 01/22/2013 01/22/13 | For Sale | $219,500 | -- | $265 / Sq Ft |
Tax History Compared to Growth
Tax History
| Year | Tax Paid | Tax Assessment Tax Assessment Total Assessment is a certain percentage of the fair market value that is determined by local assessors to be the total taxable value of land and additions on the property. | Land | Improvement |
|---|---|---|---|---|
| 2024 | $4,708 | $27,775 | $6,811 | $20,964 |
| 2023 | $4,708 | $25,686 | $3,562 | $22,124 |
| 2022 | $4,708 | $25,686 | $3,562 | $22,124 |
| 2021 | $5,309 | $25,685 | $3,561 | $22,124 |
| 2020 | $3,459 | $15,062 | $3,561 | $11,501 |
| 2019 | $3,404 | $16,430 | $3,561 | $12,869 |
| 2018 | $3,348 | $16,430 | $3,561 | $12,869 |
| 2017 | $4,315 | $19,400 | $3,131 | $16,269 |
| 2016 | $4,031 | $19,400 | $3,131 | $16,269 |
| 2015 | $3,695 | $19,400 | $3,131 | $16,269 |
| 2014 | $3,419 | $17,699 | $2,779 | $14,920 |
| 2013 | $2,863 | $17,699 | $2,779 | $14,920 |
Agents Affiliated with this Home
-
Tim Schiller

Seller's Agent in 2021
Tim Schiller
@ Properties
(630) 992-0582
1 in this area
1,019 Total Sales
-
Mary Breclaw
M
Buyer's Agent in 2021
Mary Breclaw
Jameson Sotheby's Intl Realty
2 in this area
14 Total Sales
-
Ann Bauer

Seller's Agent in 2016
Ann Bauer
@ Properties
(312) 415-3875
8 in this area
72 Total Sales
-
Erin Walker

Buyer's Agent in 2016
Erin Walker
@ Properties
(630) 824-7339
15 Total Sales
-
Elizabeth August

Seller's Agent in 2013
Elizabeth August
@ Properties
(773) 610-8000
167 Total Sales
-
Elena Frankel

Buyer's Agent in 2013
Elena Frankel
@ Properties
(312) 857-6290
3 in this area
66 Total Sales
Map
Source: Midwest Real Estate Data (MRED)
MLS Number: 11011808
APN: 14-32-306-024-1008
- 1542 W Wabansia Ave
- 1720 N Ashland Ave
- 1740 N Marshfield Ave Unit D29
- 1740 N Marshfield Ave Unit H18
- 1740 N Marshfield Ave Unit E30
- 1740 N Marshfield Ave Unit 6
- 1740 N Marshfield Ave Unit A12
- 1735 N Paulina St Unit 201
- 1757 N Paulina St Unit 1757R
- 1633 W North Ave
- 1805 N Paulina St
- 1624 W Pierce Ave
- 1845 N Marshfield Ave
- 1521 N Ashland Ave Unit 2
- 1720 N Hermitage Ave
- 1684 N Ada St
- 1842 N Paulina St
- 1725 W North Ave Unit 204
- 1748 W North Ave
- 1849 N Hermitage Ave Unit 301
- 1560 W Wabansia Ave Unit 2B
- 1560 W Wabansia Ave Unit 3B
- 1560 W Wabansia Ave Unit 2E
- 1560 W Wabansia Ave Unit 15602
- 1560 W Wabansia Ave Unit 15603
- 1560 W Wabansia Ave Unit S3
- 1560 W Wabansia Ave Unit S2
- 1560 W Wabansia Ave Unit S1
- 1560 W Wabansia Ave Unit P18
- 1560 W Wabansia Ave Unit P17
- 1560 W Wabansia Ave Unit P16
- 1560 W Wabansia Ave Unit P15
- 1560 W Wabansia Ave Unit P14
- 1560 W Wabansia Ave Unit P11
- 1560 W Wabansia Ave Unit 15603
- 1560 W Wabansia Ave Unit P5
- 1560 W Wabansia Ave Unit P4
- 1560 W Wabansia Ave Unit P3
- 1560 W Wabansia Ave Unit P2
- 1560 W Wabansia Ave Unit P1
