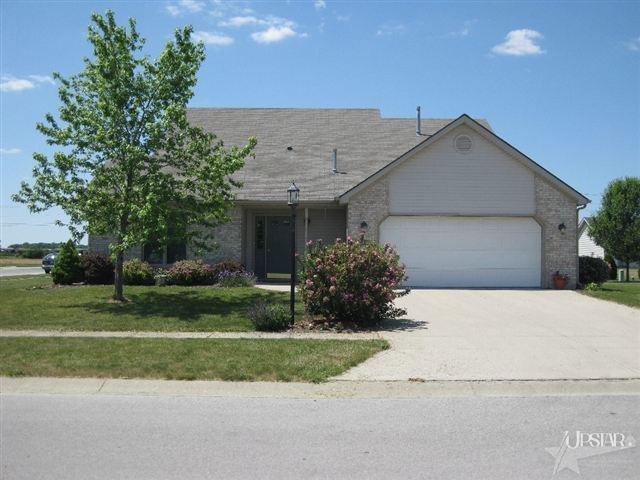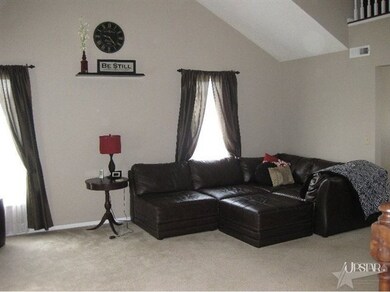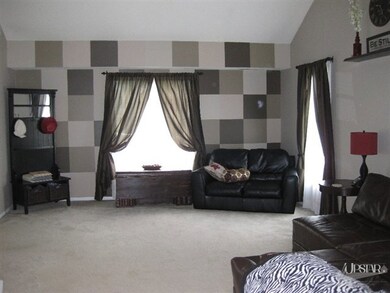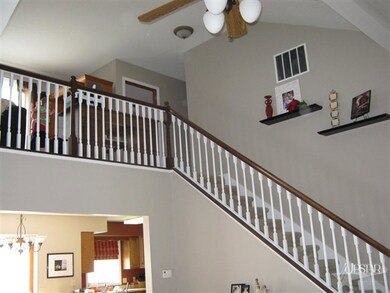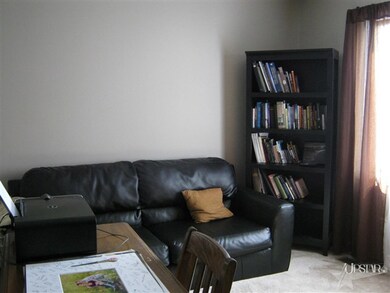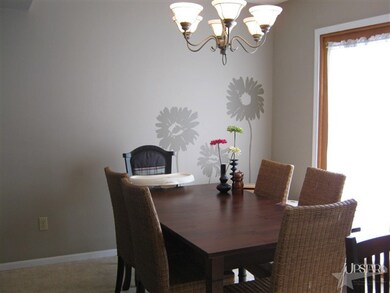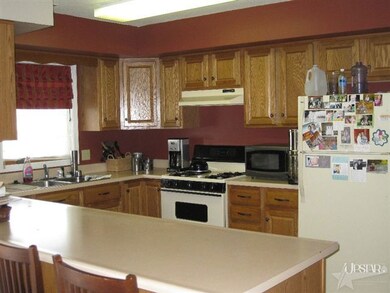
1560 Wheatfield Ct Bluffton, IN 46714
Highlights
- Corner Lot
- Covered Patio or Porch
- Forced Air Heating and Cooling System
- Bluffton High School Rated 10
- 2 Car Attached Garage
- Ceiling Fan
About This Home
As of October 2014*** Be Prepared To Love This Home *** Warm, Inviting and Classy Decor * French Doors From Dining Room To A Cement Patio With Privacy Fence * Loads of Kitchen Cabinets and A Large Counter Top Work Space * ALL Kitchen Appliances Stay AND Includes Washer and Dryer * Bright Sunny Windows In Every Room ~ Some With Custom Valances * Corner Lot * Large Master Suite On The Main Level * Large Pantry For Extra Storage * Great Room Boasts A Cathedral Ceiling, Open Stairway Opening To The Loft Area * Over Sized Garage * Pull-Down Partially Floored Attic * Call a Realtor TODAY!
Home Details
Home Type
- Single Family
Est. Annual Taxes
- $867
Year Built
- Built in 2001
Lot Details
- 8,712 Sq Ft Lot
- Lot Dimensions are 80x110
- Corner Lot
- Level Lot
Parking
- 2 Car Attached Garage
- Garage Door Opener
- Off-Street Parking
Home Design
- Brick Exterior Construction
- Slab Foundation
- Vinyl Construction Material
Interior Spaces
- 1,667 Sq Ft Home
- 2-Story Property
- Ceiling Fan
- Electric Dryer Hookup
Kitchen
- Gas Oven or Range
- Disposal
Bedrooms and Bathrooms
- 3 Bedrooms
- Split Bedroom Floorplan
- En-Suite Primary Bedroom
Schools
- Bluffton Harrison Elementary And Middle School
- Bluffton Harrison High School
Utilities
- Forced Air Heating and Cooling System
- Heating System Uses Gas
Additional Features
- Covered Patio or Porch
- Suburban Location
Community Details
- Green Field Farms / Greenfield Farms Subdivision
Listing and Financial Details
- Assessor Parcel Number 900808501001000010
Ownership History
Purchase Details
Similar Homes in Bluffton, IN
Home Values in the Area
Average Home Value in this Area
Purchase History
| Date | Type | Sale Price | Title Company |
|---|---|---|---|
| Corporate Deed | -- | -- |
Mortgage History
| Date | Status | Loan Amount | Loan Type |
|---|---|---|---|
| Open | $79,000 | New Conventional | |
| Closed | $65,750 | New Conventional | |
| Closed | $75,000 | New Conventional | |
| Closed | $20,000 | Credit Line Revolving | |
| Closed | $92,000 | New Conventional |
Property History
| Date | Event | Price | Change | Sq Ft Price |
|---|---|---|---|---|
| 10/24/2014 10/24/14 | Sold | $127,500 | -1.8% | $76 / Sq Ft |
| 07/31/2014 07/31/14 | Pending | -- | -- | -- |
| 05/08/2014 05/08/14 | For Sale | $129,900 | +0.7% | $78 / Sq Ft |
| 10/29/2012 10/29/12 | Sold | $129,000 | -6.2% | $77 / Sq Ft |
| 10/01/2012 10/01/12 | Pending | -- | -- | -- |
| 07/17/2012 07/17/12 | For Sale | $137,500 | -- | $82 / Sq Ft |
Tax History Compared to Growth
Tax History
| Year | Tax Paid | Tax Assessment Tax Assessment Total Assessment is a certain percentage of the fair market value that is determined by local assessors to be the total taxable value of land and additions on the property. | Land | Improvement |
|---|---|---|---|---|
| 2024 | $1,831 | $224,700 | $49,300 | $175,400 |
| 2023 | $1,519 | $196,300 | $23,000 | $173,300 |
| 2022 | $1,131 | $166,100 | $23,000 | $143,100 |
| 2021 | $1,102 | $161,500 | $23,000 | $138,500 |
| 2020 | $809 | $151,100 | $23,000 | $128,100 |
| 2019 | $828 | $138,700 | $23,000 | $115,700 |
| 2018 | $773 | $135,000 | $22,200 | $112,800 |
| 2017 | $570 | $131,800 | $19,000 | $112,800 |
| 2016 | $598 | $128,100 | $18,400 | $109,700 |
| 2014 | $631 | $120,800 | $18,400 | $102,400 |
| 2013 | $464 | $115,700 | $11,900 | $103,800 |
Agents Affiliated with this Home
-
Diane Blake

Seller's Agent in 2014
Diane Blake
Blake Realty
(260) 385-8858
112 Total Sales
-
B
Buyer's Agent in 2014
Billie Rodgers
BKM Real Estate
-
Cyndee Fiechter
C
Seller's Agent in 2012
Cyndee Fiechter
North Eastern Group Realty
76 in this area
100 Total Sales
Map
Source: Indiana Regional MLS
MLS Number: 201207812
APN: 90-08-08-501-001.000-004
- 1135 Kayde Ln
- 1154 Kayde Ln
- 1339 Clark Ave
- TBD E 100 N
- 1791 S 300 E Unit 1
- 1797 S 300 E Unit 4
- 1795 S 300 E Unit 3
- 1799 S 300 E Unit 5
- 1801 S 300 E Unit 6
- 1803 S 300 E Unit 7
- 1805 S 300 E Unit 8
- 428 Merchant St
- 310 W Central Ave
- 425 E Townley St
- 702 W Cherry St
- 921 W Cherry St
- 624 W Cherry St
- 516 E Townley St
- 1014 W Market St
- 217 E Central Ave
