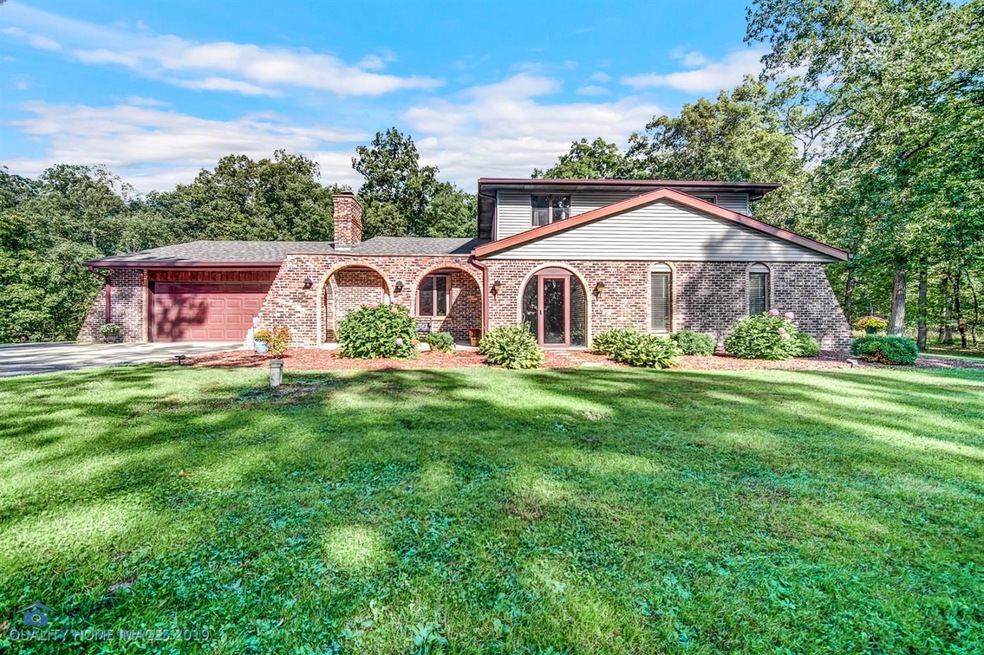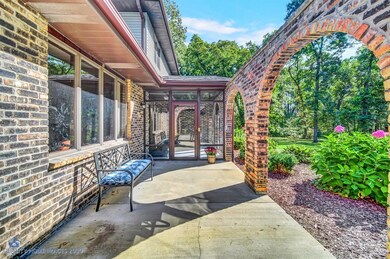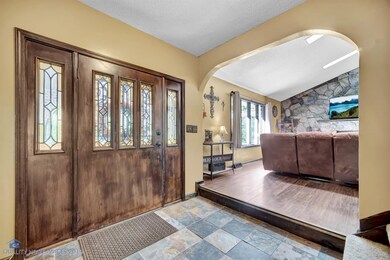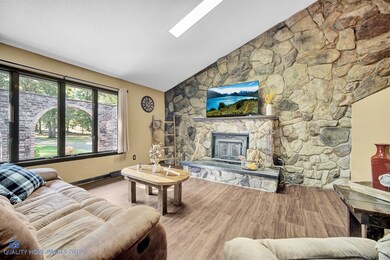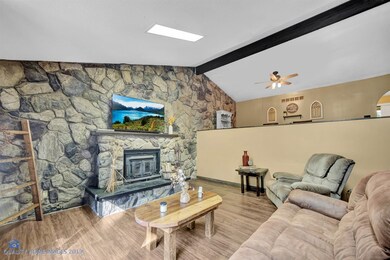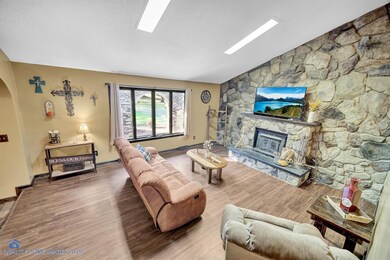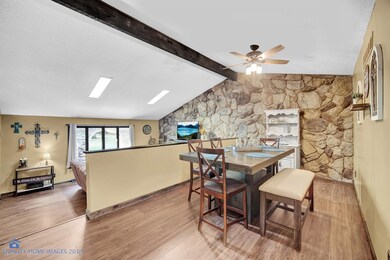
15601 S Grove Rd Hebron, IN 46341
Eagle Creek NeighborhoodHighlights
- 10 Acre Lot
- Hilly Lot
- Living Room with Fireplace
- Wood Burning Stove
- Pond
- Recreation Room
About This Home
As of January 2020Hidden retreat on 9.42 WOODED acres and POND. This quad-level house comes with attached 4 car garage, AND BARN. New flooring, 2 new furnaces, and built to last a lifetime! Fireplace in living room, great sized bedrooms,formal dining room. Space for parties with unbelievable privacy. CLOSE TO COMMUTE, SHOPPING, AND LOWELL SCHOOLS. This one offers everything you could want in your next home.
Last Agent to Sell the Property
Keller Williams Preferred Real License #RB14052491 Listed on: 10/11/2019

Home Details
Home Type
- Single Family
Est. Annual Taxes
- $3,869
Year Built
- Built in 1977
Lot Details
- 10 Acre Lot
- Paved or Partially Paved Lot
- Level Lot
- Hilly Lot
- Wooded Lot
Parking
- 4 Car Attached Garage
- Garage Door Opener
Home Design
- Quad-Level Property
- Brick Exterior Construction
- Aluminum Siding
Interior Spaces
- 3,227 Sq Ft Home
- Wood Burning Stove
- Living Room with Fireplace
- 2 Fireplaces
- Formal Dining Room
- Recreation Room
- Basement
Kitchen
- Gas Range
- Microwave
- Disposal
Bedrooms and Bathrooms
- 4 Bedrooms
- Main Floor Bedroom
- Bathroom on Main Level
Laundry
- Laundry Room
- Laundry on main level
- Dryer
- Washer
Outdoor Features
- Pond
- Balcony
- Patio
- Pole Barn
Utilities
- Cooling Available
- Forced Air Heating System
- Heating System Uses Propane
- Well
- Septic System
Community Details
- Net Lease
Listing and Financial Details
- Assessor Parcel Number 452002400030000012
Ownership History
Purchase Details
Home Financials for this Owner
Home Financials are based on the most recent Mortgage that was taken out on this home.Purchase Details
Home Financials for this Owner
Home Financials are based on the most recent Mortgage that was taken out on this home.Purchase Details
Similar Homes in Hebron, IN
Home Values in the Area
Average Home Value in this Area
Purchase History
| Date | Type | Sale Price | Title Company |
|---|---|---|---|
| Warranty Deed | -- | Greater Indiana Title Co | |
| Deed | -- | Meridian Title Corp | |
| Interfamily Deed Transfer | -- | None Available |
Mortgage History
| Date | Status | Loan Amount | Loan Type |
|---|---|---|---|
| Open | $346,750 | New Conventional | |
| Closed | $346,750 | New Conventional | |
| Previous Owner | $240,562 | FHA |
Property History
| Date | Event | Price | Change | Sq Ft Price |
|---|---|---|---|---|
| 01/24/2020 01/24/20 | Sold | $365,000 | 0.0% | $113 / Sq Ft |
| 01/11/2020 01/11/20 | Pending | -- | -- | -- |
| 10/11/2019 10/11/19 | For Sale | $365,000 | +49.0% | $113 / Sq Ft |
| 11/30/2012 11/30/12 | Sold | $245,000 | 0.0% | $76 / Sq Ft |
| 11/29/2012 11/29/12 | Pending | -- | -- | -- |
| 09/03/2012 09/03/12 | For Sale | $245,000 | -- | $76 / Sq Ft |
Tax History Compared to Growth
Tax History
| Year | Tax Paid | Tax Assessment Tax Assessment Total Assessment is a certain percentage of the fair market value that is determined by local assessors to be the total taxable value of land and additions on the property. | Land | Improvement |
|---|---|---|---|---|
| 2024 | $10,350 | $556,900 | $173,000 | $383,900 |
| 2023 | $4,903 | $543,000 | $160,800 | $382,200 |
| 2022 | $4,903 | $453,300 | $126,000 | $327,300 |
| 2021 | $4,121 | $406,000 | $93,000 | $313,000 |
| 2020 | $3,756 | $388,600 | $93,000 | $295,600 |
| 2019 | $3,961 | $391,400 | $93,000 | $298,400 |
| 2018 | $3,869 | $395,400 | $73,800 | $321,600 |
| 2017 | $4,041 | $390,200 | $73,800 | $316,400 |
| 2016 | $3,904 | $388,500 | $73,800 | $314,700 |
| 2014 | $3,632 | $366,800 | $73,800 | $293,000 |
| 2013 | $3,802 | $366,800 | $73,800 | $293,000 |
Agents Affiliated with this Home
-

Seller's Agent in 2020
Jinger Bartolini
Keller Williams Preferred Real
(708) 798-1111
130 Total Sales
-

Buyer's Agent in 2020
Michael Felder
Keller Williams Preferred Real
(219) 671-2362
184 Total Sales
-
H
Seller's Agent in 2012
Hardy Willis
Monty Willis Team PC
-
D
Buyer's Agent in 2012
Danielle Hisaw
Northwest Indiana Real Estate
Map
Source: Northwest Indiana Association of REALTORS®
MLS Number: GNR464495
APN: 45-20-02-400-030.000-012
- 16067 Colorado St
- 0 E 163rd Ave
- 5921 E 157th Ave
- 14127 Floyd St
- 1901 E 173rd Ave
- 16489 Harrison St
- 77acres Georgia &173rd E
- 14908 Montgomery St
- 17616 Mississippi St
- 1420 E 177th Ct
- 14578 Montgomery St
- 1528 W 153rd Ave
- 1551 E 177th Ct
- 16459 Grant St
- 16255 Grant St
- 597 E 130th Ln
- 12929 Delaware St
- 268 E 130th Place
- 13149 Carolina St
- 13147 Carolina St
