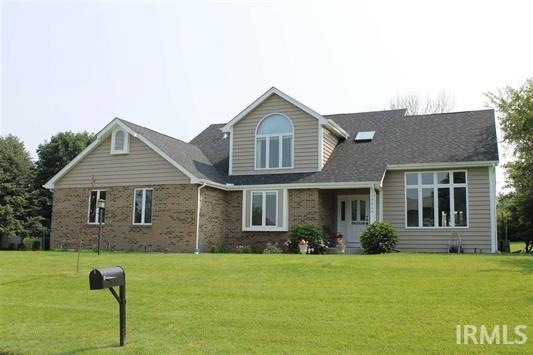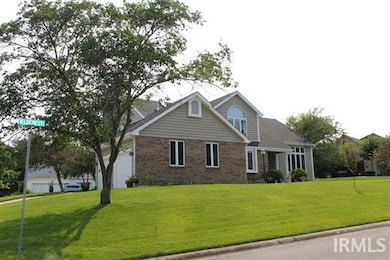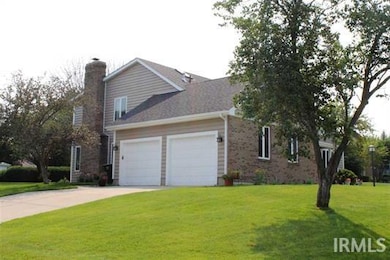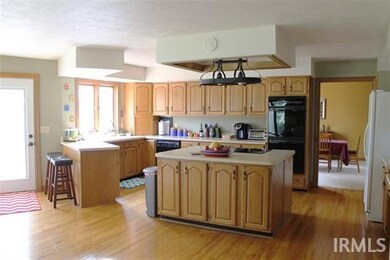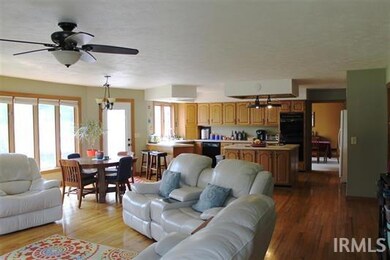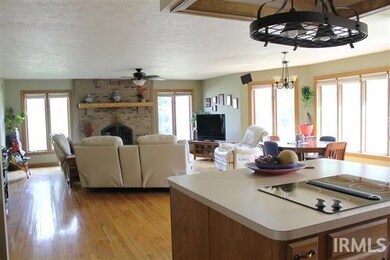
15604 Fieldcrest Ct Granger, IN 46530
Granger NeighborhoodHighlights
- Spa
- Open Floorplan
- Traditional Architecture
- Prairie Vista Elementary School Rated A
- Vaulted Ceiling
- Backs to Open Ground
About This Home
As of March 2016An incredible home on a corner lot right next to the golf course in Quail Ridge! The soaring entry with cathedral ceilings welcomes you into your new home. Large windows throughout let in loads of light. The Kitchen/Livingroom open floor plan is truly a perfect entertaining place. Enjoy the private patio with hot tub while grilling or watching the kids play in the yard. Main floor laundry with stand up shower provides a full extra bath on the main level along with an extra bedroom/office. Upstairs, the newly remodeled Master bath is an amazing sanctuary with Bain Ultra air jetted roman tub with heated back rest, and a floor to ceiling tile shower and heated tile floor. The basement has been partially finished with a perfect work out or playroom. Don't miss out on the opportunity to live close to all the amenities of shopping, entertainment and Knollwood within a hop, skip and jump!
Home Details
Home Type
- Single Family
Est. Annual Taxes
- $2,655
Year Built
- Built in 1986
Lot Details
- 0.42 Acre Lot
- Lot Dimensions are 122x150
- Backs to Open Ground
- Corner Lot
- Irrigation
Parking
- 2 Car Attached Garage
- Garage Door Opener
- Driveway
Home Design
- Traditional Architecture
- Brick Exterior Construction
- Poured Concrete
- Asphalt Roof
- Wood Siding
Interior Spaces
- 2-Story Property
- Open Floorplan
- Built-in Bookshelves
- Built-In Features
- Woodwork
- Vaulted Ceiling
- Skylights
- Fireplace
- Great Room
- Formal Dining Room
- Laundry on main level
Kitchen
- Eat-In Kitchen
- Kitchen Island
- Laminate Countertops
Flooring
- Wood
- Carpet
- Tile
Bedrooms and Bathrooms
- 4 Bedrooms
- Whirlpool Bathtub
- Bathtub With Separate Shower Stall
Basement
- Basement Fills Entire Space Under The House
- Sump Pump
- 2 Bedrooms in Basement
Schools
- Prairie Vista Elementary School
- Schmucker Middle School
- Penn High School
Utilities
- Forced Air Heating and Cooling System
- Heating System Uses Gas
- Private Company Owned Well
- Well
- Septic System
Additional Features
- Spa
- Suburban Location
Listing and Financial Details
- Home warranty included in the sale of the property
- Assessor Parcel Number 71-04-15-177-008.000-011
Ownership History
Purchase Details
Home Financials for this Owner
Home Financials are based on the most recent Mortgage that was taken out on this home.Purchase Details
Home Financials for this Owner
Home Financials are based on the most recent Mortgage that was taken out on this home.Purchase Details
Home Financials for this Owner
Home Financials are based on the most recent Mortgage that was taken out on this home.Purchase Details
Home Financials for this Owner
Home Financials are based on the most recent Mortgage that was taken out on this home.Purchase Details
Purchase Details
Home Financials for this Owner
Home Financials are based on the most recent Mortgage that was taken out on this home.Similar Homes in the area
Home Values in the Area
Average Home Value in this Area
Purchase History
| Date | Type | Sale Price | Title Company |
|---|---|---|---|
| Warranty Deed | -- | Metropolitan Title | |
| Warranty Deed | -- | Metropolitan Title | |
| Warranty Deed | -- | Meridian Title | |
| Warranty Deed | -- | Resource Title Of Cincinnati | |
| Warranty Deed | $221,000 | None Available | |
| Warranty Deed | -- | Metropolitan Title In Llc |
Mortgage History
| Date | Status | Loan Amount | Loan Type |
|---|---|---|---|
| Open | $230,024 | FHA | |
| Closed | $228,779 | New Conventional | |
| Previous Owner | $223,511 | New Conventional | |
| Previous Owner | $58,636 | Unknown | |
| Previous Owner | $145,319 | Purchase Money Mortgage | |
| Previous Owner | $233,910 | Adjustable Rate Mortgage/ARM |
Property History
| Date | Event | Price | Change | Sq Ft Price |
|---|---|---|---|---|
| 03/11/2016 03/11/16 | Sold | $233,000 | -2.7% | $82 / Sq Ft |
| 02/05/2016 02/05/16 | Pending | -- | -- | -- |
| 12/07/2015 12/07/15 | For Sale | $239,500 | +1.8% | $84 / Sq Ft |
| 03/13/2015 03/13/15 | Sold | $235,275 | -5.9% | $83 / Sq Ft |
| 02/13/2015 02/13/15 | Pending | -- | -- | -- |
| 02/03/2015 02/03/15 | For Sale | $249,900 | -- | $88 / Sq Ft |
Tax History Compared to Growth
Tax History
| Year | Tax Paid | Tax Assessment Tax Assessment Total Assessment is a certain percentage of the fair market value that is determined by local assessors to be the total taxable value of land and additions on the property. | Land | Improvement |
|---|---|---|---|---|
| 2024 | $3,296 | $378,900 | $78,400 | $300,500 |
| 2023 | $3,566 | $378,400 | $78,400 | $300,000 |
| 2022 | $3,566 | $368,200 | $78,400 | $289,800 |
| 2021 | $3,080 | $303,200 | $37,300 | $265,900 |
| 2020 | $3,000 | $293,700 | $59,200 | $234,500 |
| 2019 | $2,649 | $267,900 | $48,800 | $219,100 |
| 2018 | $2,499 | $258,900 | $46,800 | $212,100 |
| 2017 | $2,555 | $254,500 | $46,800 | $207,700 |
| 2016 | $2,612 | $260,000 | $46,800 | $213,200 |
| 2014 | $2,655 | $253,300 | $22,600 | $230,700 |
| 2013 | $2,799 | $161,000 | $22,600 | $138,400 |
Agents Affiliated with this Home
-
Stephanie Larimore

Seller's Agent in 2016
Stephanie Larimore
RE/MAX
(206) 619-1996
14 in this area
122 Total Sales
-
Julia Robbins

Buyer's Agent in 2016
Julia Robbins
RE/MAX
(574) 210-6957
105 in this area
581 Total Sales
-
Matthew Kruyer
M
Seller's Agent in 2015
Matthew Kruyer
Irish Realty
(574) 329-3849
28 in this area
140 Total Sales
Map
Source: Indiana Regional MLS
MLS Number: 201555093
APN: 71-04-15-177-008.000-011
- 15626 Cold Spring Ct
- 51086 Woodcliff Ct
- 51695 Fox Pointe Ln
- 51890 Foxdale Ln
- 50866 Country Knolls Dr
- 51336 Hunting Ridge Trail N
- 16166 Candlewycke Ct
- 52040 Brendon Hills Dr
- 51491 Highland Shores Dr
- 16230 Oak Hill Blvd
- 16198 Waterbury Bend
- 15870 N Lakeshore Dr
- 51025 Bellcrest Cir
- 16855 Brick Rd
- V/L Brick Rd Unit 2
- 51167 Huntington Ln
- 51501 Stratton Ct
- 52311 Monte Vista Dr
- 15171 Gossamer Trail
- 15258 Kerlin Dr
