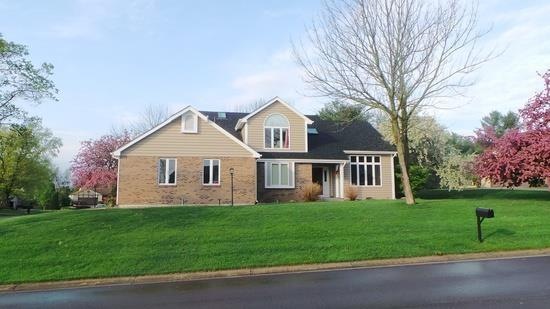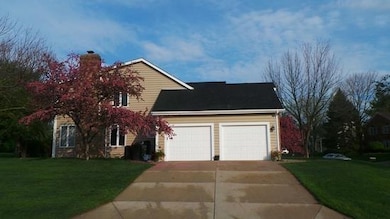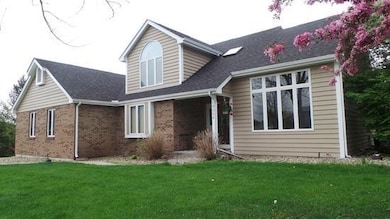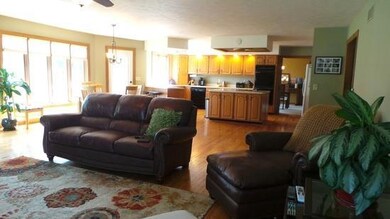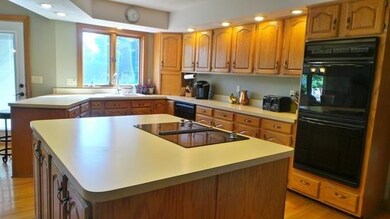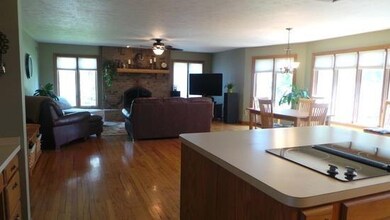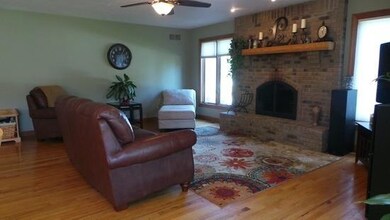
15604 Fieldcrest Ct Granger, IN 46530
Granger NeighborhoodHighlights
- Golf Course View
- Corner Lot
- Forced Air Heating and Cooling System
- Prairie Vista Elementary School Rated A
- 2 Car Attached Garage
- Wood Siding
About This Home
As of March 2016This former Panorama Home is a true must see! Move in ready, offering a 36 hole golf course just footsteps away (Knollwood Country Club). This home offers abundant living space for a large number of people, and a GREAT open layout for entertaining! University Park Mall and MANY restaurants are just around the corner. FIRST FLOOR: -Grand foyer entry with tile floors and cathedral ceiling-Over sized attached 2 stall garage-Half bath-Laundry room - with front load washer and dryer and stand up shower-Great room - with wood burning fireplace and hardwood floors.-Kitchen - with flat top stove in the island, and double oven.-Formal Dining Room -Formal Living Room-Bedroom #4 (Or office)OUTSIDE:-Deck and patio-Hot Tub (seats 6) SECOND FLOOR:- Spacious Master Suite with 2 walk-in closets, and a linen closet. The Master bath is attached which has been freshly remodeled includes a double sink vanity, heated tile floor, Bain Ultra air jetted roman tub with heated back rest, and a floor to ceiling tile shower.-2nd Bedroom with cathedral ceilings and large closet-Large 3rd bedroom with walk-in closet-Full Bathroom-Landing area with linen closet. BASEMENT:-Partially finished basement set up currently for a gym-Plenty of storage space-Over 1700 sq. ft. of potential!PHM School District / Prairie Vista Elementary. NEW ROOF - Replaced September 2013
Home Details
Home Type
- Single Family
Est. Annual Taxes
- $3,289
Year Built
- Built in 1986
Lot Details
- 0.42 Acre Lot
- Lot Dimensions are 122 x 158
- Corner Lot
Parking
- 2 Car Attached Garage
Home Design
- Brick Exterior Construction
- Wood Siding
Interior Spaces
- 2-Story Property
- Wood Burning Fireplace
- Golf Course Views
- Basement Fills Entire Space Under The House
Bedrooms and Bathrooms
- 4 Bedrooms
Schools
- Prairie Vista Elementary School
- Schmucker Middle School
- Penn High School
Utilities
- Forced Air Heating and Cooling System
- Heating System Uses Gas
- Private Company Owned Well
- Well
- Septic System
Listing and Financial Details
- Assessor Parcel Number 71-04-15-177-008.000-011
Ownership History
Purchase Details
Home Financials for this Owner
Home Financials are based on the most recent Mortgage that was taken out on this home.Purchase Details
Home Financials for this Owner
Home Financials are based on the most recent Mortgage that was taken out on this home.Purchase Details
Home Financials for this Owner
Home Financials are based on the most recent Mortgage that was taken out on this home.Purchase Details
Home Financials for this Owner
Home Financials are based on the most recent Mortgage that was taken out on this home.Purchase Details
Purchase Details
Home Financials for this Owner
Home Financials are based on the most recent Mortgage that was taken out on this home.Similar Homes in the area
Home Values in the Area
Average Home Value in this Area
Purchase History
| Date | Type | Sale Price | Title Company |
|---|---|---|---|
| Warranty Deed | -- | Metropolitan Title | |
| Warranty Deed | -- | Metropolitan Title | |
| Warranty Deed | -- | Meridian Title | |
| Warranty Deed | -- | Resource Title Of Cincinnati | |
| Warranty Deed | $221,000 | None Available | |
| Warranty Deed | -- | Metropolitan Title In Llc |
Mortgage History
| Date | Status | Loan Amount | Loan Type |
|---|---|---|---|
| Open | $230,024 | FHA | |
| Closed | $228,779 | New Conventional | |
| Previous Owner | $223,511 | New Conventional | |
| Previous Owner | $58,636 | Unknown | |
| Previous Owner | $145,319 | Purchase Money Mortgage | |
| Previous Owner | $233,910 | Adjustable Rate Mortgage/ARM |
Property History
| Date | Event | Price | Change | Sq Ft Price |
|---|---|---|---|---|
| 03/11/2016 03/11/16 | Sold | $233,000 | -2.7% | $82 / Sq Ft |
| 02/05/2016 02/05/16 | Pending | -- | -- | -- |
| 12/07/2015 12/07/15 | For Sale | $239,500 | +1.8% | $84 / Sq Ft |
| 03/13/2015 03/13/15 | Sold | $235,275 | -5.9% | $83 / Sq Ft |
| 02/13/2015 02/13/15 | Pending | -- | -- | -- |
| 02/03/2015 02/03/15 | For Sale | $249,900 | -- | $88 / Sq Ft |
Tax History Compared to Growth
Tax History
| Year | Tax Paid | Tax Assessment Tax Assessment Total Assessment is a certain percentage of the fair market value that is determined by local assessors to be the total taxable value of land and additions on the property. | Land | Improvement |
|---|---|---|---|---|
| 2024 | $3,296 | $378,900 | $78,400 | $300,500 |
| 2023 | $3,566 | $378,400 | $78,400 | $300,000 |
| 2022 | $3,566 | $368,200 | $78,400 | $289,800 |
| 2021 | $3,080 | $303,200 | $37,300 | $265,900 |
| 2020 | $3,000 | $293,700 | $59,200 | $234,500 |
| 2019 | $2,649 | $267,900 | $48,800 | $219,100 |
| 2018 | $2,499 | $258,900 | $46,800 | $212,100 |
| 2017 | $2,555 | $254,500 | $46,800 | $207,700 |
| 2016 | $2,612 | $260,000 | $46,800 | $213,200 |
| 2014 | $2,655 | $253,300 | $22,600 | $230,700 |
| 2013 | $2,799 | $161,000 | $22,600 | $138,400 |
Agents Affiliated with this Home
-
Stephanie Larimore

Seller's Agent in 2016
Stephanie Larimore
RE/MAX
(206) 619-1996
14 in this area
122 Total Sales
-
Julia Robbins

Buyer's Agent in 2016
Julia Robbins
RE/MAX
(574) 210-6957
105 in this area
581 Total Sales
-
Matthew Kruyer
M
Seller's Agent in 2015
Matthew Kruyer
Irish Realty
(574) 329-3849
28 in this area
140 Total Sales
Map
Source: Indiana Regional MLS
MLS Number: 201504102
APN: 71-04-15-177-008.000-011
- 15626 Cold Spring Ct
- 51086 Woodcliff Ct
- 51695 Fox Pointe Ln
- 51890 Foxdale Ln
- 50866 Country Knolls Dr
- 51336 Hunting Ridge Trail N
- 16166 Candlewycke Ct
- 52040 Brendon Hills Dr
- 51491 Highland Shores Dr
- 16230 Oak Hill Blvd
- 16198 Waterbury Bend
- 15870 N Lakeshore Dr
- 51025 Bellcrest Cir
- 16855 Brick Rd
- V/L Brick Rd Unit 2
- 51167 Huntington Ln
- 51501 Stratton Ct
- 52311 Monte Vista Dr
- 15171 Gossamer Trail
- 15258 Kerlin Dr
