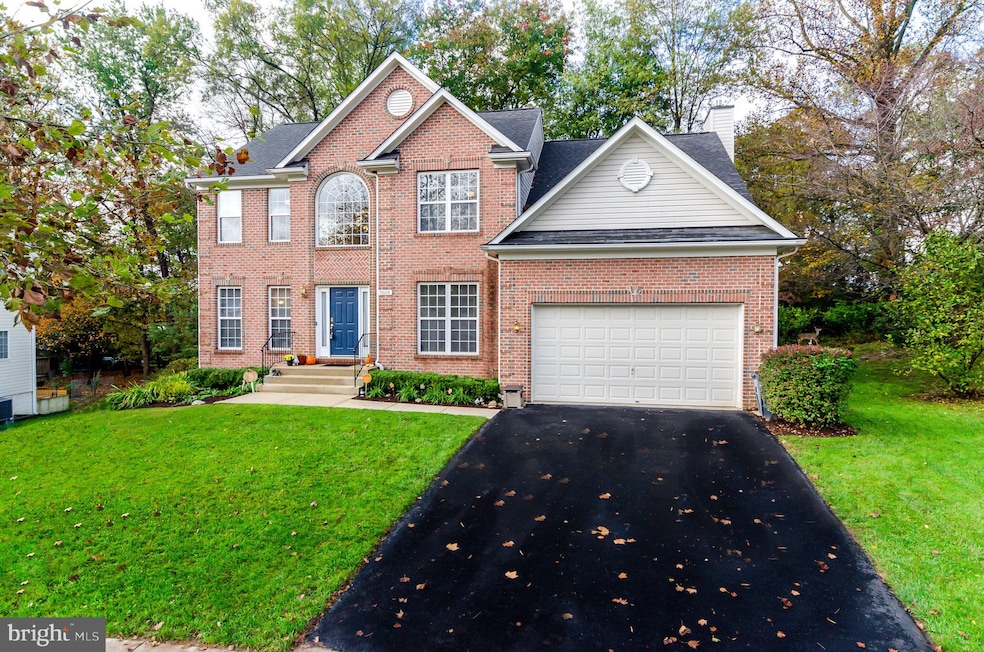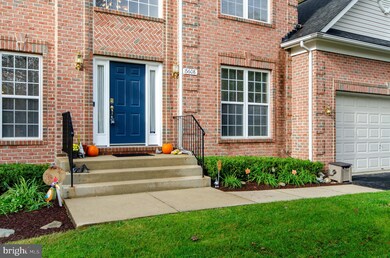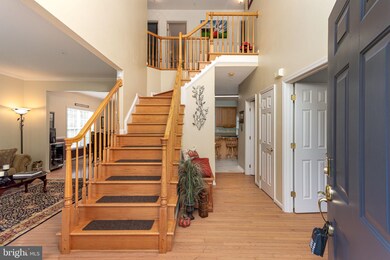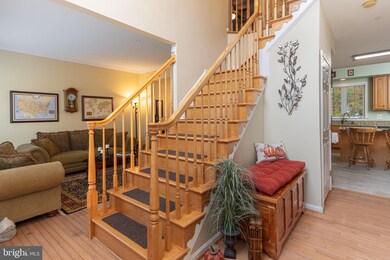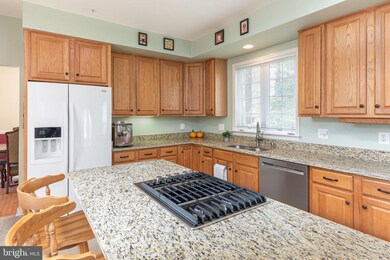
15608 Straughn Dr Laurel, MD 20707
West Laurel NeighborhoodHighlights
- View of Trees or Woods
- Colonial Architecture
- 2 Car Attached Garage
- 0.48 Acre Lot
- No HOA
- Forced Air Heating and Cooling System
About This Home
As of December 2020BEAUTIFULLY updated and maintained brick-front Colonial on a cul-de-sac in coveted West Laurel! Major improvements include a new Roof, renovated Kitchen, renovated Master Bath and fresh paint-- all in 2019. Enter into the two-story foyer with plenty of natural light and hardwood floors. On your right is an Office/Study, then straight ahead is the bright, renovated Kitchen with granite countertops, porcelain tile flooring, center island with new cooktop, pantry and eat-in dining area. An inviting Family Room with gas fireplace flows off the Kitchen, with windows overlooking the peaceful wooded backyard. Sliders open onto the spacious 320 sq. foot deck surrounded by nature, the perfect place to relax or entertain. Back inside, an elegant Dining Room flanks the Kitchen and leads to a cozy Living Room off the foyer. Off the Kitchen is a mudroom which exits to the two-car garage. Retreat upstairs to the spacious Master Bedroom suite with a large walk-in closet and luxurious renovated ensuite Master Bath with Jacuzzi tub. Three other bedrooms, a Full Hall Bath and the Laundry Room complete the upper level. Downstairs is a huge unfinished, walk-out basement with rough-in for bath-- ready for your finishing touches. All levels have lofty 9' ceilings. No HOA! Situated on a half-acre lot that's tucked away on a quiet cul-de-sac, yet just minutes from I-95, the ICC, the Rte 29 corridor and the MARC Train. This turnkey home is waiting for you to move right in!
Last Agent to Sell the Property
Lenora Dernoga
Long & Foster Real Estate, Inc. Listed on: 10/31/2020
Home Details
Home Type
- Single Family
Est. Annual Taxes
- $7,175
Year Built
- Built in 2000
Lot Details
- 0.48 Acre Lot
- Property is zoned RR
Parking
- 2 Car Attached Garage
- Front Facing Garage
Home Design
- Colonial Architecture
Interior Spaces
- Property has 3 Levels
- Ceiling Fan
- Gas Fireplace
- Views of Woods
- Basement
Bedrooms and Bathrooms
- 4 Bedrooms
Utilities
- Forced Air Heating and Cooling System
- Electric Water Heater
Community Details
- No Home Owners Association
- Maidens Fancy Farm Subdivision
Listing and Financial Details
- Tax Lot 14
- Assessor Parcel Number 17103130705
- $518 Front Foot Fee per year
Ownership History
Purchase Details
Home Financials for this Owner
Home Financials are based on the most recent Mortgage that was taken out on this home.Purchase Details
Home Financials for this Owner
Home Financials are based on the most recent Mortgage that was taken out on this home.Purchase Details
Similar Homes in Laurel, MD
Home Values in the Area
Average Home Value in this Area
Purchase History
| Date | Type | Sale Price | Title Company |
|---|---|---|---|
| Deed | $550,500 | Commonwealth Land Ttl Ins Co | |
| Deed | $500,000 | Title Resources Guaranty Co | |
| Deed | $322,582 | -- |
Mortgage History
| Date | Status | Loan Amount | Loan Type |
|---|---|---|---|
| Previous Owner | $275,500 | New Conventional | |
| Previous Owner | $478,065 | VA | |
| Previous Owner | $241,000 | Stand Alone Second | |
| Previous Owner | $252,580 | Stand Alone Second |
Property History
| Date | Event | Price | Change | Sq Ft Price |
|---|---|---|---|---|
| 12/11/2020 12/11/20 | Sold | $550,000 | +3.8% | $186 / Sq Ft |
| 11/03/2020 11/03/20 | Pending | -- | -- | -- |
| 10/31/2020 10/31/20 | For Sale | $529,900 | +6.0% | $180 / Sq Ft |
| 06/30/2016 06/30/16 | Sold | $500,000 | -2.9% | $170 / Sq Ft |
| 05/17/2016 05/17/16 | Pending | -- | -- | -- |
| 05/11/2016 05/11/16 | For Sale | $515,000 | -- | $175 / Sq Ft |
Tax History Compared to Growth
Tax History
| Year | Tax Paid | Tax Assessment Tax Assessment Total Assessment is a certain percentage of the fair market value that is determined by local assessors to be the total taxable value of land and additions on the property. | Land | Improvement |
|---|---|---|---|---|
| 2024 | $8,096 | $518,000 | $168,300 | $349,700 |
| 2023 | $8,095 | $518,000 | $168,300 | $349,700 |
| 2022 | $8,614 | $518,000 | $103,300 | $414,700 |
| 2021 | $8,259 | $494,133 | $0 | $0 |
| 2020 | $7,904 | $470,267 | $0 | $0 |
| 2019 | $6,392 | $446,400 | $101,600 | $344,800 |
| 2018 | $7,269 | $433,800 | $0 | $0 |
| 2017 | $6,515 | $421,200 | $0 | $0 |
| 2016 | -- | $408,600 | $0 | $0 |
| 2015 | $5,702 | $392,300 | $0 | $0 |
| 2014 | $5,702 | $376,000 | $0 | $0 |
Agents Affiliated with this Home
-
L
Seller's Agent in 2020
Lenora Dernoga
Long & Foster
-
Ashley Townsend
A
Buyer's Agent in 2020
Ashley Townsend
Compass
(240) 460-9669
1 in this area
7 Total Sales
-
Margie Halem

Buyer Co-Listing Agent in 2020
Margie Halem
Compass
(301) 775-4196
1 in this area
306 Total Sales
-
G
Seller's Agent in 2016
Gary Downs
Long & Foster
-
Brenda Purvis

Buyer's Agent in 2016
Brenda Purvis
Coldwell Banker (NRT-Southeast-MidAtlantic)
(410) 984-5623
31 Total Sales
Map
Source: Bright MLS
MLS Number: MDPG586024
APN: 10-3130705
- 15909 Jerald Rd
- 15513 Straughn Dr
- 16205 Tilghman Ct
- 6205 Goodman Rd
- 6215 Forest Mill Ln
- 5720 Huckburn Ct
- 15903 Sherwood Ave
- 15624 Bond Mill Rd
- 15700 Bond Mill Rd
- 15604 Darwin Ct
- 15404 Clayburn Dr
- 15603 Darwin Ct
- 6413 Darwin Rd
- 6403 Park Hall Dr
- 15708 Bradford Dr
- 16116 Kenny Rd
- 7019 Fitzpatrick Dr
- 6942 Scotch Dr
- 14907 Meanderwood Ln
- 6918 Scotch Dr
