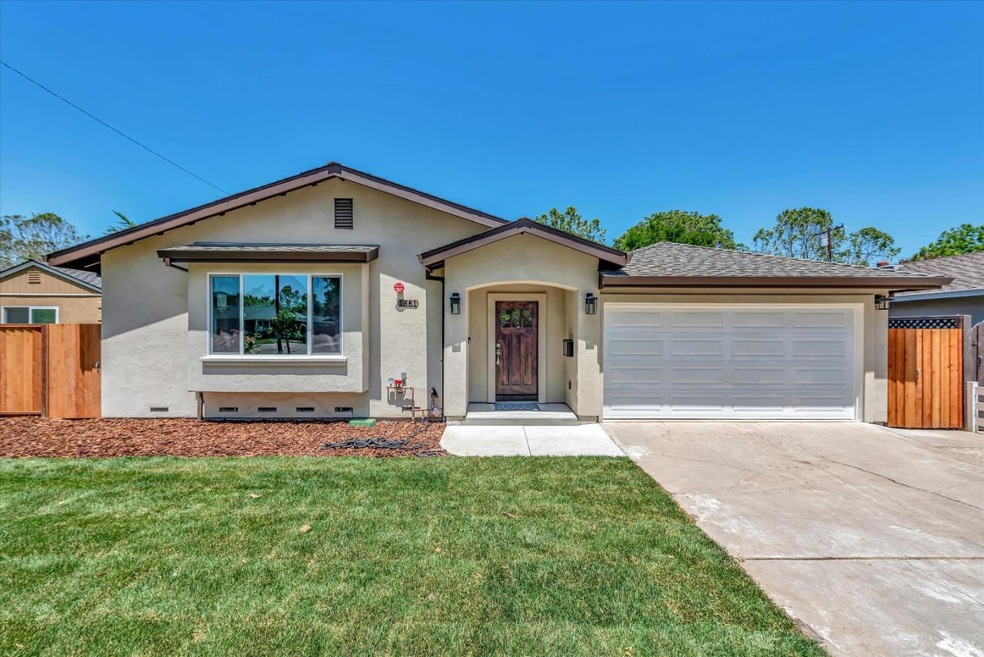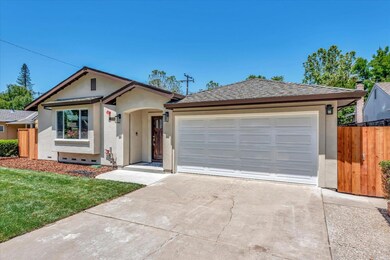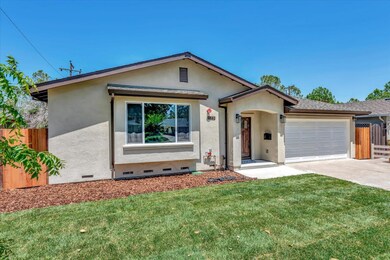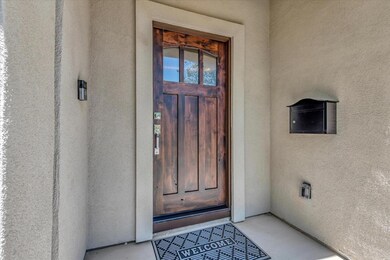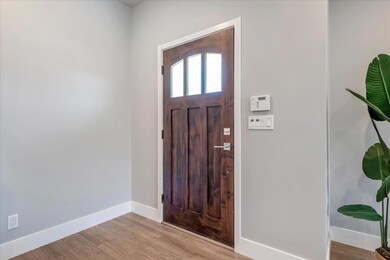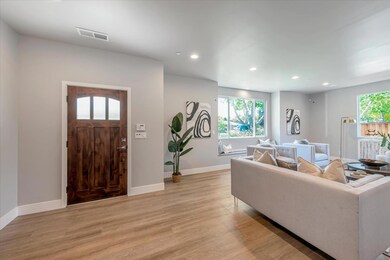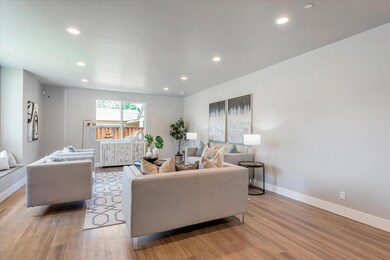
1561 Fuchsia Dr San Jose, CA 95125
Willow Glen South-Lincoln Glen NeighborhoodEstimated Value: $2,078,000 - $2,784,000
Highlights
- Primary Bedroom Suite
- Solid Surface Bathroom Countertops
- Neighborhood Views
- Schallenberger Elementary School Rated A-
- Quartz Countertops
- Den
About This Home
As of June 2023Just Completed! Extended & Renovated Beautiful Single-Story Home w/ All Modern Amenities; Nestled in A Sought-After Willow Glen Neighborhood; Airy & Open; 4 Bed + 1 Office, 3.5 Bath; 2,323 +/-SF Good Size for Growing Family; Two Suites; Vinyl Plank Floor & Recessed Light Throughout; Central A/C; Cozy Living Room w/ Two Windows & Sitting Area; Spacious Great Room Combined Kitchen & Dining w/ Skylight & Glass Sliding Door Access to Backyard; Luxurious Gourmet Kitchen w/ Big Island, Plenty of Cabinets for Storage, 5-Burner Gas Range, Hood, Quartz Countertop, Marble Backsplash & Pantry; Primary Suite w/ Access to Backyard, Walk-in Closet, Dual Sink & Stalled Shower; 2nd Suite w/ Walk-in Closet; Attached 2-Car Garage w/ Prewired EV Charger, Window, Laundry Hookup & Sink; Easy Access to Freeway & Jobs; Convenience for Enjoyment of Willow Glen Lifestyle
Home Details
Home Type
- Single Family
Est. Annual Taxes
- $28,894
Year Built
- Built in 1953
Lot Details
- 6,007 Sq Ft Lot
- Fenced
- Level Lot
- Sprinklers on Timer
- Grass Covered Lot
- Back Yard
- Zoning described as R1-8
Parking
- 2 Car Garage
- Electric Vehicle Home Charger
Home Design
- Ceiling Insulation
- Composition Roof
- Concrete Perimeter Foundation
Interior Spaces
- 2,323 Sq Ft Home
- 1-Story Property
- Skylights in Kitchen
- Double Pane Windows
- Family or Dining Combination
- Den
- Neighborhood Views
Kitchen
- Open to Family Room
- Gas Oven
- Range Hood
- Dishwasher
- Kitchen Island
- Quartz Countertops
- Disposal
Flooring
- Tile
- Vinyl
Bedrooms and Bathrooms
- 4 Bedrooms
- Primary Bedroom Suite
- Walk-In Closet
- Solid Surface Bathroom Countertops
- Dual Sinks
- Bathtub with Shower
- Bathtub Includes Tile Surround
- Walk-in Shower
Laundry
- Laundry in Garage
- Electric Dryer Hookup
Additional Features
- Energy-Efficient Insulation
- Balcony
- Forced Air Heating and Cooling System
Listing and Financial Details
- Assessor Parcel Number 446-35-015
Ownership History
Purchase Details
Purchase Details
Home Financials for this Owner
Home Financials are based on the most recent Mortgage that was taken out on this home.Purchase Details
Home Financials for this Owner
Home Financials are based on the most recent Mortgage that was taken out on this home.Purchase Details
Purchase Details
Similar Homes in San Jose, CA
Home Values in the Area
Average Home Value in this Area
Purchase History
| Date | Buyer | Sale Price | Title Company |
|---|---|---|---|
| Cedar Family Trust | -- | None Listed On Document | |
| Chang Shyh-Kang | $2,340,000 | First American Title | |
| Yong Si Chon | $1,200,000 | Old Republic Title Company | |
| Lin Yu Ping | -- | Old Republic Title Company | |
| Yong Sin Chon | -- | Old Republic Title Company | |
| Onzo Margaret Mary | -- | -- |
Mortgage History
| Date | Status | Borrower | Loan Amount |
|---|---|---|---|
| Previous Owner | Chang Shyh-Kang | $1,629,009 |
Property History
| Date | Event | Price | Change | Sq Ft Price |
|---|---|---|---|---|
| 06/30/2023 06/30/23 | Sold | $2,340,000 | +6.4% | $1,007 / Sq Ft |
| 06/07/2023 06/07/23 | Pending | -- | -- | -- |
| 06/02/2023 06/02/23 | For Sale | $2,199,800 | +83.3% | $947 / Sq Ft |
| 11/11/2020 11/11/20 | Sold | $1,200,000 | +20.2% | $988 / Sq Ft |
| 11/04/2020 11/04/20 | Pending | -- | -- | -- |
| 10/29/2020 10/29/20 | For Sale | $998,000 | -- | $822 / Sq Ft |
Tax History Compared to Growth
Tax History
| Year | Tax Paid | Tax Assessment Tax Assessment Total Assessment is a certain percentage of the fair market value that is determined by local assessors to be the total taxable value of land and additions on the property. | Land | Improvement |
|---|---|---|---|---|
| 2024 | $28,894 | $2,386,800 | $1,876,800 | $510,000 |
| 2023 | $15,908 | $1,248,480 | $1,217,268 | $31,212 |
| 2022 | $15,772 | $1,224,000 | $1,040,400 | $183,600 |
| 2021 | $15,471 | $1,200,000 | $1,020,000 | $180,000 |
| 2020 | $2,030 | $73,879 | $29,125 | $44,754 |
| 2019 | $1,958 | $72,431 | $28,554 | $43,877 |
| 2018 | $1,915 | $71,012 | $27,995 | $43,017 |
| 2017 | $1,885 | $69,621 | $27,447 | $42,174 |
| 2016 | $1,752 | $68,257 | $26,909 | $41,348 |
| 2015 | $1,724 | $67,232 | $26,505 | $40,727 |
| 2014 | $1,313 | $65,916 | $25,986 | $39,930 |
Agents Affiliated with this Home
-
Joseph Yen

Seller's Agent in 2023
Joseph Yen
Compass
(408) 497-2989
3 in this area
122 Total Sales
-
Roxane Chiang
R
Buyer's Agent in 2023
Roxane Chiang
Giant Realty Inc.
1 in this area
42 Total Sales
-
B
Seller's Agent in 2020
Brian Tran
Compass SF
-
A
Seller Co-Listing Agent in 2020
Alexander Han
Compass SF
-
D
Buyer's Agent in 2020
Darryl Adamson
Lake and Coast Real Estate
Map
Source: MLSListings
MLS Number: ML81930427
APN: 446-35-015
- 2550 Fairglen Dr
- 1566 Larkspur Dr
- 2366 Fairglen Dr
- 1648 Knollwood Ave
- 1629 Glenfield Dr
- 1450 Darlene Ave
- 1597 Koch Ln
- 2781 Cherry Ave
- 2357 Valencia Ct
- 2252 Cherry Ave
- 2557 Cottle Ave
- 2566 Aragon Way
- 2359 Briarwood Dr
- 2350 Cottle Ave
- 2598 Meridian Ave
- 2247 Westgate Ave
- 3118 Jenkins Ave
- 2760 Cheryl Ann Ct
- 1472 Fairhaven Ct
- 3004 Vistamont Dr
- 1561 Fuchsia Dr
- 1557 Fuchsia Dr
- 1565 Fuchsia Dr
- 1566 Garden Glen Way
- 1570 Garden Glen Way
- 1564 Garden Glen Way
- 1553 Fuchsia Dr
- 1569 Fuchsia Dr
- 1574 Garden Glen Way
- 1560 Garden Glen Way
- 1564 Fuchsia Dr
- 1558 Fuchsia Dr
- 1549 Fuchsia Dr
- 1571 Fuchsia Dr
- 1568 Fuchsia Dr
- 1552 Fuchsia Dr
- 1578 Garden Glen Way
- 1558 Garden Glen Way
- 1572 Fuchsia Dr
- 1573 Fuchsia Dr
