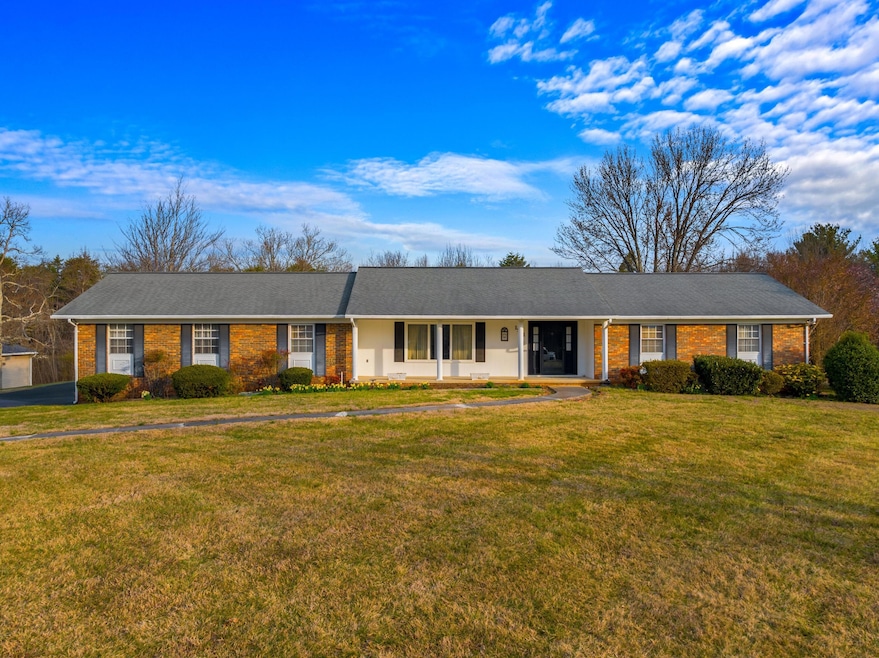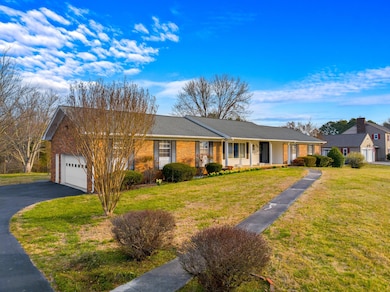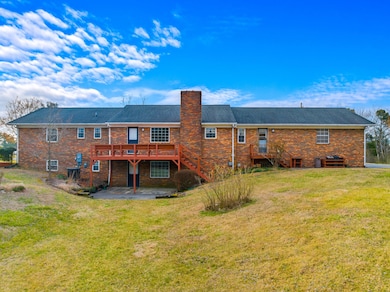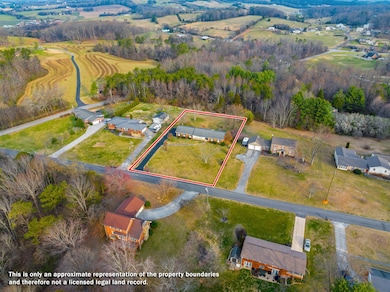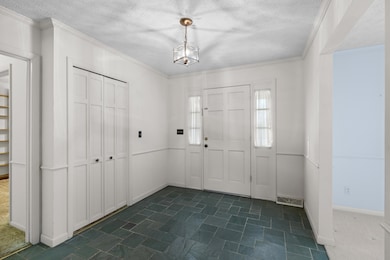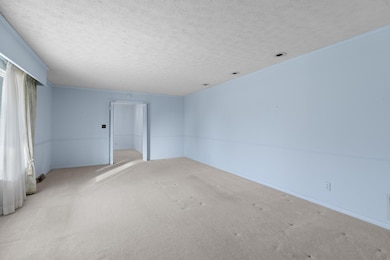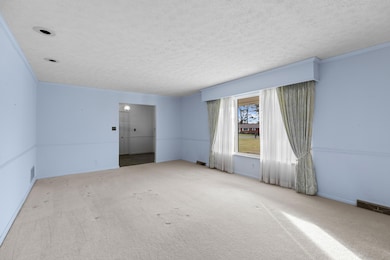
1561 Laurel Hills Cir Jefferson City, TN 37760
Estimated payment $2,909/month
Highlights
- Deck
- Traditional Architecture
- No HOA
- Family Room with Fireplace
- Terrace
- Front Porch
About This Home
Beautiful, all-brick basement rancher with four bedrooms and three full baths in peaceful, well-established Laurel Hills neighborhood. This classical jewel offers one level living with only six steps into the house from the garage. Eat-in kitchen offers all appliances, including refrigerator, stove, range, dishwasher, garbage compactor, and built-in cutting board and bread drawer. Other home amenities include a built-in radio/intercom; built-in shelving; his and her closets in primary and secondary bedrooms; up and downstairs fireplaces; office space with shelving; downstairs terrace, and oversized, side-entry 2 car garage. Downstairs kitchenette's fridge and stove also convey. Home is conveniently located minutes from Carson-Newman University, Cherokee Lake, the local hospital, Knoxville, and Sevierville.
Last Listed By
WEICHERT, REALTORS - TIGER REAL ESTATE License #310214 Listed on: 03/15/2025

Home Details
Home Type
- Single Family
Est. Annual Taxes
- $1,391
Year Built
- Built in 1972
Lot Details
- 0.95 Acre Lot
- Lot Dimensions are 275 x 150
- Property fronts a county road
- Rectangular Lot
- Back and Front Yard
Parking
- 2 Car Garage
Home Design
- Traditional Architecture
- Brick Exterior Construction
- Block Foundation
- Asphalt Roof
Interior Spaces
- 1-Story Property
- Sound System
- Gas Log Fireplace
- Electric Fireplace
- Double Pane Windows
- Vinyl Clad Windows
- Tilt-In Windows
- Entrance Foyer
- Family Room with Fireplace
- 2 Fireplaces
- Storage
Kitchen
- Electric Range
- Dishwasher
- Trash Compactor
Flooring
- Carpet
- Linoleum
- Concrete
- Slate Flooring
Bedrooms and Bathrooms
- 4 Bedrooms
- Dual Closets
- 3 Full Bathrooms
Laundry
- Laundry Room
- Laundry on main level
- Sink Near Laundry
- 220 Volts In Laundry
- Washer and Electric Dryer Hookup
Finished Basement
- Walk-Out Basement
- Basement Fills Entire Space Under The House
- Fireplace in Basement
- Basement Storage
Outdoor Features
- Deck
- Terrace
- Outdoor Storage
- Front Porch
Utilities
- Central Air
- Floor Furnace
- Natural Gas Connected
- Electric Water Heater
- Septic Tank
- Cable TV Available
Community Details
- No Home Owners Association
- Laurel Hills Subdivision
Listing and Financial Details
- Assessor Parcel Number 023B A 018.00
Map
Home Values in the Area
Average Home Value in this Area
Tax History
| Year | Tax Paid | Tax Assessment Tax Assessment Total Assessment is a certain percentage of the fair market value that is determined by local assessors to be the total taxable value of land and additions on the property. | Land | Improvement |
|---|---|---|---|---|
| 2023 | $1,265 | $55,000 | $0 | $0 |
| 2022 | $1,205 | $55,000 | $8,800 | $46,200 |
| 2021 | $1,205 | $55,000 | $8,800 | $46,200 |
| 2020 | $1,205 | $55,000 | $8,800 | $46,200 |
| 2019 | $1,205 | $55,000 | $8,800 | $46,200 |
| 2018 | $1,192 | $50,725 | $6,850 | $43,875 |
| 2017 | $1,192 | $50,725 | $6,850 | $43,875 |
| 2016 | $1,192 | $50,725 | $6,850 | $43,875 |
| 2015 | $1,192 | $50,725 | $6,850 | $43,875 |
| 2014 | $1,192 | $50,725 | $6,850 | $43,875 |
Property History
| Date | Event | Price | Change | Sq Ft Price |
|---|---|---|---|---|
| 05/22/2025 05/22/25 | Price Changed | $499,000 | -11.5% | $139 / Sq Ft |
| 04/17/2025 04/17/25 | Price Changed | $564,000 | -3.4% | $157 / Sq Ft |
| 03/27/2025 03/27/25 | Price Changed | $584,000 | -6.6% | $163 / Sq Ft |
| 03/15/2025 03/15/25 | For Sale | $624,999 | -- | $174 / Sq Ft |
Purchase History
| Date | Type | Sale Price | Title Company |
|---|---|---|---|
| Deed | -- | -- |
Similar Homes in Jefferson City, TN
Source: Lakeway Area Association of REALTORS®
MLS Number: 706788
APN: 023B-A-018.00
- 1403 Skyline Dr
- 1419 Magnolia Ave
- 1211 Misty Hills Way
- Lot 2 Stansberry Dr
- Lot 3 Stansberry Dr
- 1820 Hwy 11 E W
- 1248 W Highway 11e
- 162 Lakeshore Bay
- 163 Lakeshore Bay Rd
- 2035 N Highway 92
- 2115 Rambling Rose Ln
- 179 Lakeshore Bay Dr
- Lot 49 Lakeshore Bay Dr
- 0 Eagle Ridge Ln
- 808 Julianne Dr
- 1651 Repass Rd
- 2260 Peninsula Dr
