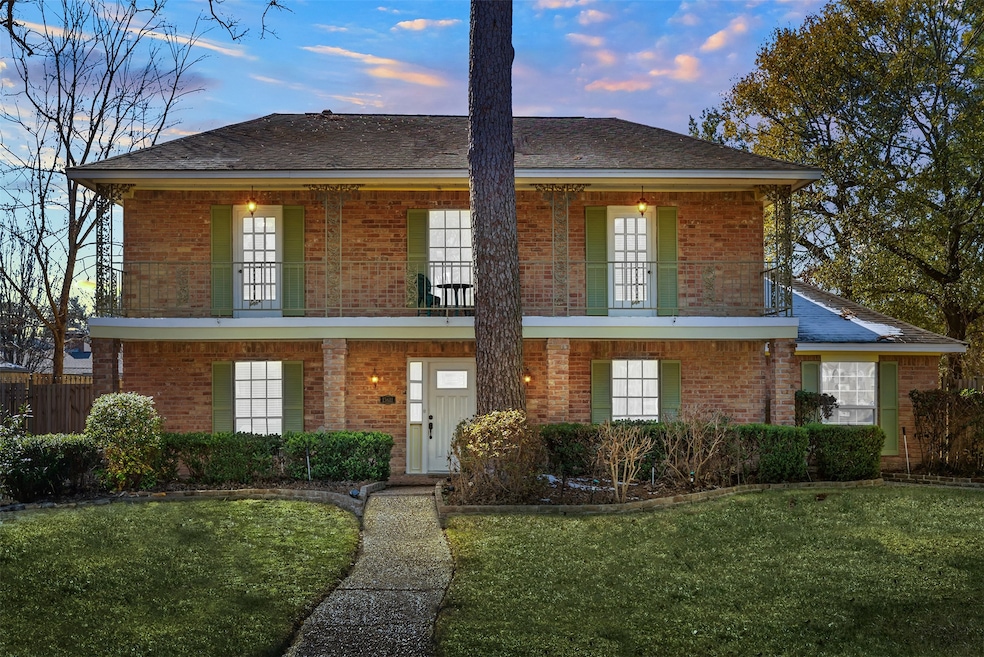
15611 Ripplewind Ln Houston, TX 77068
Champions NeighborhoodEstimated payment $1,892/month
Highlights
- Very Popular Property
- Greenhouse
- Traditional Architecture
- Golf Course Community
- Deck
- 2 Fireplaces
About This Home
You are sure to love this beautifully crafted 5-BDRM home; perfectly positioned in the heart of the Olde Oaks subdivision. This lovely home boasts glistening slate floors, impressive custom built-ins, new carpet, fresh paint inside & out, lovely balcony spanning the 2nd floor, formal living room w/French Door, & spacious family room w/ cozy fireplace. The impressive chef's Kitchen features granite counters, massive pantry, farm sink, hand-painted cabinets, double ovens, gas range, & breakfast nook. The Primary suite boasts 2 custom closets w/ cedar ceilings, distinguished paneled walls, & dual sinks w/ vanity seating. Outside find a spacious fully fenced backyard, whole home generator, enclosed storage, & AIR-CONDITIONED garage with epoxy floors, custom storage, & lift hoist! Residents of Olde Oaks enjoy easy access to membership at the Northgate Country Club which boasts 2 golf courses, tennis & pickleball courts, clubhouse, cafe, & pool! Home is conveniently located close to Hwy's!
Listing Agent
Better Homes and Gardens Real Estate Gary Greene - Champions License #0669948 Listed on: 08/22/2025

Open House Schedule
-
Sunday, August 31, 20252:00 to 4:00 pm8/31/2025 2:00:00 PM +00:008/31/2025 4:00:00 PM +00:00Add to Calendar
Home Details
Home Type
- Single Family
Est. Annual Taxes
- $4,954
Year Built
- Built in 1978
Lot Details
- 8,928 Sq Ft Lot
- Back Yard Fenced
- Cleared Lot
HOA Fees
- $38 Monthly HOA Fees
Parking
- 2 Car Detached Garage
Home Design
- Traditional Architecture
- Brick Exterior Construction
- Slab Foundation
- Composition Roof
- Cement Siding
Interior Spaces
- 2,898 Sq Ft Home
- 2-Story Property
- Crown Molding
- Ceiling Fan
- 2 Fireplaces
- Gas Log Fireplace
- Formal Entry
- Family Room
- Living Room
- Breakfast Room
- Utility Room
- Washer and Gas Dryer Hookup
- Fire and Smoke Detector
Kitchen
- Walk-In Pantry
- Double Oven
- Gas Range
- Dishwasher
- Granite Countertops
- Disposal
Flooring
- Carpet
- Tile
- Slate Flooring
- Vinyl Plank
- Vinyl
Bedrooms and Bathrooms
- 5 Bedrooms
- En-Suite Primary Bedroom
- Double Vanity
- Single Vanity
- Soaking Tub
- Bathtub with Shower
- Separate Shower
Eco-Friendly Details
- Energy-Efficient Thermostat
Outdoor Features
- Balcony
- Deck
- Patio
- Greenhouse
- Shed
Schools
- Pat Reynolds Elementary School
- Edwin M Wells Middle School
- Westfield High School
Utilities
- Central Heating and Cooling System
- Heating System Uses Gas
- Programmable Thermostat
Community Details
Overview
- Crest Management Association, Phone Number (281) 579-0761
- Olde Oaks Subdivision
Recreation
- Golf Course Community
- Community Playground
Map
Home Values in the Area
Average Home Value in this Area
Tax History
| Year | Tax Paid | Tax Assessment Tax Assessment Total Assessment is a certain percentage of the fair market value that is determined by local assessors to be the total taxable value of land and additions on the property. | Land | Improvement |
|---|---|---|---|---|
| 2024 | $4,366 | $279,417 | $58,032 | $221,385 |
| 2023 | $4,366 | $270,466 | $58,032 | $212,434 |
| 2022 | $4,850 | $254,827 | $40,176 | $214,651 |
| 2021 | $4,668 | $200,000 | $40,176 | $159,824 |
| 2020 | $4,783 | $192,177 | $26,784 | $165,393 |
| 2019 | $4,969 | $180,771 | $26,784 | $153,987 |
| 2018 | $4,661 | $179,336 | $26,784 | $152,552 |
| 2017 | $4,477 | $179,336 | $26,784 | $152,552 |
| 2016 | $4,070 | $164,088 | $26,784 | $137,304 |
| 2015 | $3,053 | $155,056 | $26,784 | $128,272 |
| 2014 | $3,053 | $132,912 | $26,784 | $106,128 |
Property History
| Date | Event | Price | Change | Sq Ft Price |
|---|---|---|---|---|
| 08/22/2025 08/22/25 | For Sale | $265,000 | -- | $91 / Sq Ft |
Purchase History
| Date | Type | Sale Price | Title Company |
|---|---|---|---|
| Vendors Lien | -- | -- | |
| Quit Claim Deed | -- | -- |
Mortgage History
| Date | Status | Loan Amount | Loan Type |
|---|---|---|---|
| Open | $62,440 | New Conventional | |
| Open | $207,000 | Credit Line Revolving | |
| Closed | $155,580 | New Conventional | |
| Closed | $157,000 | Stand Alone First | |
| Closed | $133,600 | Stand Alone First | |
| Closed | $114,550 | Credit Line Revolving | |
| Previous Owner | $100,000 | Purchase Money Mortgage |
Similar Homes in the area
Source: Houston Association of REALTORS®
MLS Number: 14180009
APN: 1085790000023
- 15619 Ripplewind Ln
- 15610 Ripplewind Ln
- 3430 Aspen Bend Dr
- 15710 T C Jester Blvd
- 3410 Amber Forest Dr
- 3515 Stoney Oak Dr
- 3318 Teawick Ct
- 15518 Dawnbrook Dr
- 3514 Creekbriar Dr
- 15807 Ripplewind Ln
- 15806 Mindywood Ct
- 15815 Ripplewind Ln
- 15314 Ripplewind Ln
- 15618 Banty Falls Ct
- 15619 Winding Moss Dr
- 3610 Stoney Oak Dr
- 15602 Winding Moss Dr
- 15514 Pebble Bend Dr
- 15714 Pebble Bend Dr
- 3015 Green Vista
- 3414 Creekbriar Dr
- 15618 Banty Falls Ct
- 4307 Tulip Oak Dr
- 3631 Glenpine Dr
- 3615 Highfalls Dr
- 3802 Highfalls Dr
- 15027 Pebble Bend Dr
- 15014 Lantern Creek Ln
- 3318 Pebble Trace Dr
- 14919 T C Jester Blvd
- 15007 Pebble Bend Dr
- 3007 Smokey Hollow Dr
- 14923 Walters Rd
- 4006 Shady Palmetto Dr
- 14723 T C Jester Blvd
- 15511 Rana Ct
- 14626 Hemlock Knoll Ln
- 14918 Plantation Oak Dr
- 3318 Forest Willow Ln
- 15831 Conners Ace Dr






