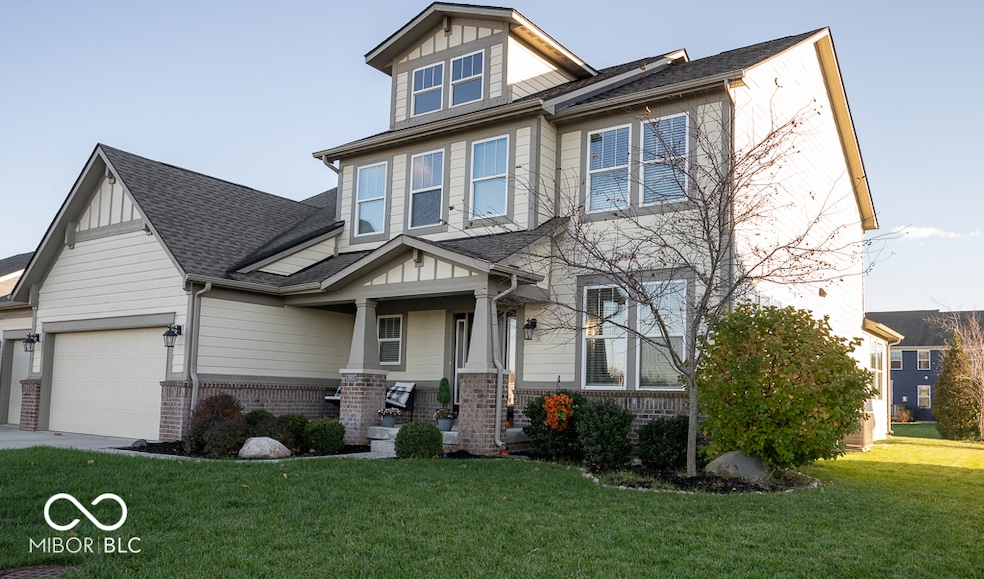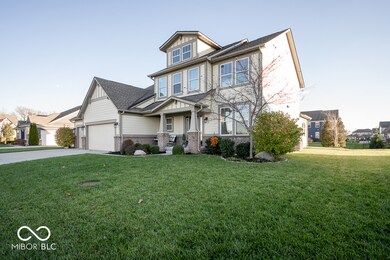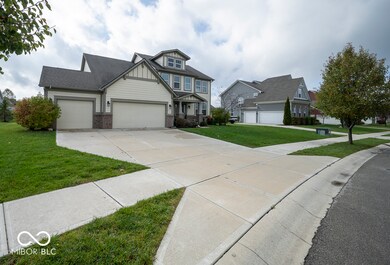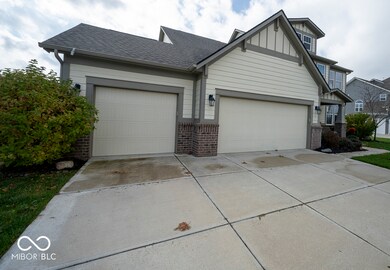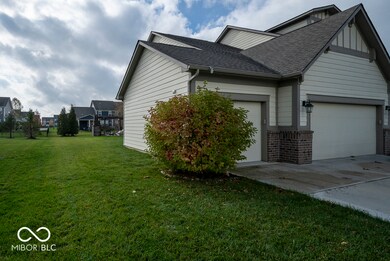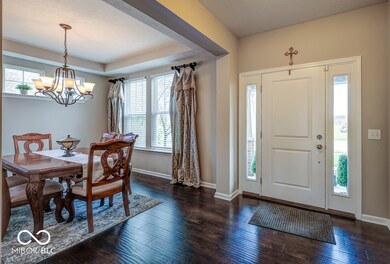
15613 Campolina Ln Fishers, IN 46085
Brooks-Luxhaven NeighborhoodHighlights
- Traditional Architecture
- Covered patio or porch
- 3 Car Attached Garage
- Southeastern Elementary School Rated A
- Double Oven
- Woodwork
About This Home
As of February 2025Welcome to this stunning 5-bedroom, 4.5-bath home in the sought-after Steeplechase neighborhood! Offering abundant space and luxury, this residence is designed for modern living with a thoughtfully crafted open floor plan. Step into the heart of the home-a gourmet kitchen boasting upgraded cabinetry, granite countertops, double ovens, a large center island, and a spacious pantry. Flowing seamlessly into the great room, breakfast area, and sunroom, this layout is ideal for entertaining and gatherings. For those working from home, a main-floor office tucked behind elegant glass French doors provides a quiet, inspiring workspace. Also on the main level, a convenient bedroom and full bath offer privacy for guests or multi-generational living. The foyer is designed with functionality in mind, featuring organizers to keep things tidy, conveniently located near both the front entrance and garage access. Upstairs, the Primary Suite awaits as a true retreat, with a tray ceiling, expansive walk-in closet, double vanities, and a deluxe shower. Three additional spacious bedrooms, a laundry room, and a versatile loft complete the upper level. The fully finished basement extends the living space, complete with a full bath featuring a custom shower and a bonus room-perfect for a guest suite or craft space. Outside, a beautifully landscaped yard with irrigation provides the perfect setting for relaxation and entertaining. The deck, patio, pergola, and stone fireplace create a stunning outdoor living area. This exceptional home is just minutes from Flat Fork Park and close to dining, shopping, and more. Don't miss the chance to make this dream home yours!
Last Agent to Sell the Property
F.C. Tucker Company Brokerage Email: wendyg@talktotucker.com License #RB14045231 Listed on: 11/07/2024

Home Details
Home Type
- Single Family
Est. Annual Taxes
- $5,792
Year Built
- Built in 2016
HOA Fees
- $82 Monthly HOA Fees
Parking
- 3 Car Attached Garage
Home Design
- Traditional Architecture
- Brick Exterior Construction
- Cement Siding
- Concrete Perimeter Foundation
Interior Spaces
- 2-Story Property
- Woodwork
- Gas Log Fireplace
- Entrance Foyer
- Great Room with Fireplace
- Storage
- Laundry on upper level
- Fire and Smoke Detector
Kitchen
- Breakfast Bar
- Double Oven
- Gas Cooktop
- Built-In Microwave
- Dishwasher
- Kitchen Island
- Disposal
Flooring
- Carpet
- Laminate
- Ceramic Tile
Bedrooms and Bathrooms
- 5 Bedrooms
Finished Basement
- Basement Fills Entire Space Under The House
- 9 Foot Basement Ceiling Height
- Sump Pump with Backup
Schools
- Southeastern Elementary School
- Hamilton Se Int And Jr High Sch Middle School
- Hamilton Southeastern High School
Utilities
- Forced Air Heating System
- Heating System Uses Gas
- Electric Water Heater
Additional Features
- Covered patio or porch
- 0.3 Acre Lot
Community Details
- Association fees include home owners, insurance, maintenance, snow removal
- Steeplechase Subdivision
- The community has rules related to covenants, conditions, and restrictions
Listing and Financial Details
- Tax Lot 27
- Assessor Parcel Number 291607014027000020
- Seller Concessions Not Offered
Ownership History
Purchase Details
Home Financials for this Owner
Home Financials are based on the most recent Mortgage that was taken out on this home.Purchase Details
Home Financials for this Owner
Home Financials are based on the most recent Mortgage that was taken out on this home.Purchase Details
Home Financials for this Owner
Home Financials are based on the most recent Mortgage that was taken out on this home.Similar Homes in Fishers, IN
Home Values in the Area
Average Home Value in this Area
Purchase History
| Date | Type | Sale Price | Title Company |
|---|---|---|---|
| Warranty Deed | $620,000 | Meridian Title | |
| Warranty Deed | -- | Enterprise Title | |
| Corporate Deed | -- | None Available |
Mortgage History
| Date | Status | Loan Amount | Loan Type |
|---|---|---|---|
| Open | $496,000 | New Conventional | |
| Previous Owner | $405,000 | New Conventional | |
| Previous Owner | $50,000 | Credit Line Revolving | |
| Previous Owner | $311,900 | New Conventional | |
| Previous Owner | $311,920 | New Conventional |
Property History
| Date | Event | Price | Change | Sq Ft Price |
|---|---|---|---|---|
| 02/07/2025 02/07/25 | Sold | $620,000 | -1.6% | $130 / Sq Ft |
| 01/04/2025 01/04/25 | Pending | -- | -- | -- |
| 11/07/2024 11/07/24 | For Sale | $630,000 | +61.6% | $133 / Sq Ft |
| 06/20/2017 06/20/17 | Sold | $389,900 | -2.5% | $82 / Sq Ft |
| 04/18/2017 04/18/17 | Price Changed | $399,995 | -0.5% | $84 / Sq Ft |
| 04/04/2017 04/04/17 | Price Changed | $401,995 | +0.5% | $85 / Sq Ft |
| 03/15/2017 03/15/17 | Price Changed | $399,995 | -1.5% | $84 / Sq Ft |
| 01/31/2017 01/31/17 | Price Changed | $405,995 | -1.0% | $86 / Sq Ft |
| 01/04/2017 01/04/17 | Price Changed | $409,995 | -1.7% | $86 / Sq Ft |
| 12/06/2016 12/06/16 | Price Changed | $417,025 | +0.2% | $88 / Sq Ft |
| 09/26/2016 09/26/16 | For Sale | $416,025 | -- | $88 / Sq Ft |
Tax History Compared to Growth
Tax History
| Year | Tax Paid | Tax Assessment Tax Assessment Total Assessment is a certain percentage of the fair market value that is determined by local assessors to be the total taxable value of land and additions on the property. | Land | Improvement |
|---|---|---|---|---|
| 2024 | $5,792 | $575,200 | $88,300 | $486,900 |
| 2023 | $5,792 | $500,300 | $88,300 | $412,000 |
| 2022 | $10,008 | $473,800 | $88,300 | $385,500 |
| 2021 | $10,008 | $442,100 | $88,300 | $353,800 |
| 2020 | $4,720 | $391,400 | $88,300 | $303,100 |
| 2019 | $4,604 | $381,100 | $74,900 | $306,200 |
| 2018 | $4,651 | $381,100 | $74,900 | $306,200 |
| 2017 | $3,362 | $285,300 | $74,900 | $210,400 |
| 2016 | $14 | $600 | $600 | $0 |
Agents Affiliated with this Home
-
Wendy Gillespie

Seller's Agent in 2025
Wendy Gillespie
F.C. Tucker Company
(317) 698-0229
3 in this area
100 Total Sales
-
James Somerville

Buyer's Agent in 2025
James Somerville
Cottingham Realty, Appraisal
(317) 809-1733
4 in this area
23 Total Sales
-
Mark Studebaker

Seller's Agent in 2017
Mark Studebaker
Trueblood Real Estate
(317) 716-3087
3 in this area
296 Total Sales
-
T
Buyer's Agent in 2017
Terresa Ritzenthaler
Terresa Ritzenthaler
Map
Source: MIBOR Broker Listing Cooperative®
MLS Number: 22010400
APN: 29-16-07-014-027.000-020
- 15580 Garrano Ln
- 10155 Landis Blvd
- 10267 Ranford Blvd
- 10473 Ranford Blvd
- 15378 Dorman Ct
- 10504 Ruxton Ct
- 10027 Landis Blvd
- 10531 Cleary Trace Dr
- 10113 Gallop Ln
- 15142 Blue Ribbon Blvd
- 15631 Lin Rd
- 15097 Thoroughbred Dr
- 9917 Gallop Ln
- 15085 Thoroughbred Dr
- 16244 Perrault Ct
- 9822 Tampico Chase
- 9860 Gallop Ln
- 9640 Katana Cir
- 16112 Lavina Ln
- 16305 Kenora Ln N
