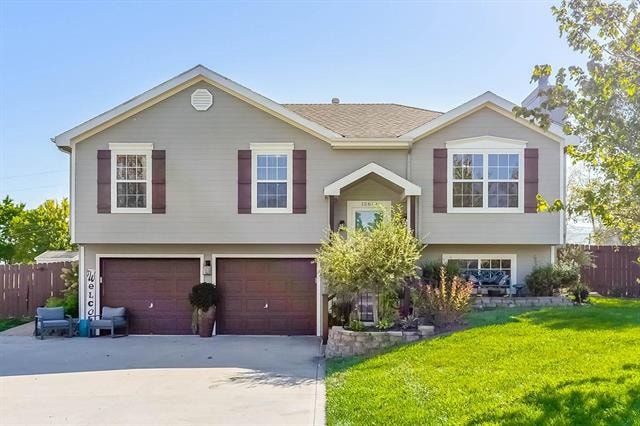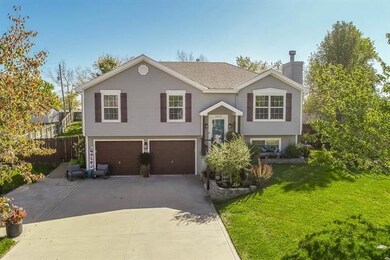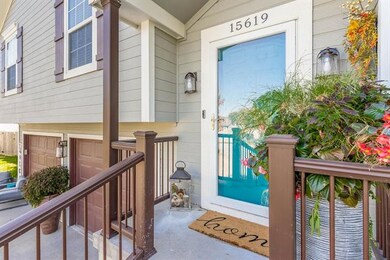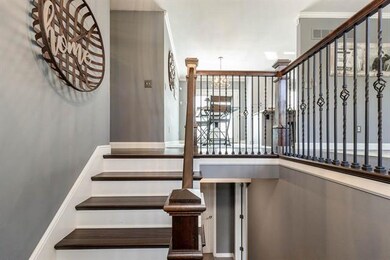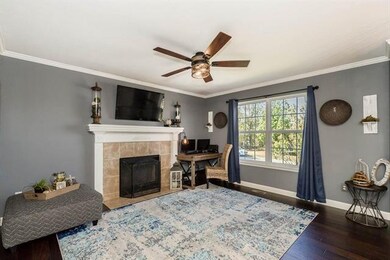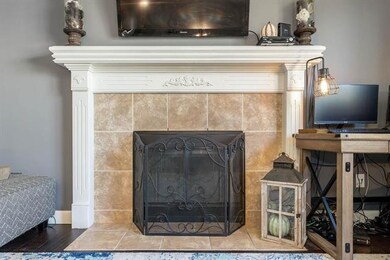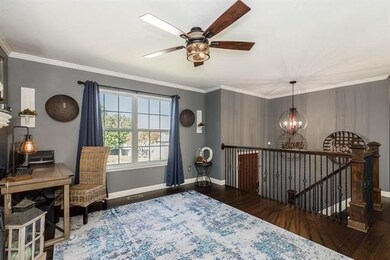
15619 Elm St Basehor, KS 66007
Highlights
- Vaulted Ceiling
- Traditional Architecture
- Eat-In Kitchen
- Basehor Elementary School Rated A
- 2 Car Attached Garage
- Board and Batten Siding
About This Home
As of December 2020Pride of ownership shows with so many thoughtful updates: fresh interior paint, pre-engineered hardwood flooring, renovated master & main bathrooms. Fall in love with this gourmet kitchen: new cabinets, oversize island, granite counters, & stainless appliances. PLUS! so many options in this finished basement (currently used as a 4th bedroom) and full bathroom. Check out the 1/3 acre fenced lot (m/l) with oversize deck & stairs to the yard, sprinkler system, & BONUS large patio. Private street=no thru traffic. Customized exterior Christmas lights stay!
Last Agent to Sell the Property
LPT Realty LLC License #SP00223464 Listed on: 10/15/2020

Home Details
Home Type
- Single Family
Est. Annual Taxes
- $3,120
Year Built
- Built in 2002
Lot Details
- 0.3 Acre Lot
- Wood Fence
- Level Lot
Parking
- 2 Car Attached Garage
- Front Facing Garage
Home Design
- Traditional Architecture
- Split Level Home
- Composition Roof
- Board and Batten Siding
Interior Spaces
- Vaulted Ceiling
- Living Room with Fireplace
Kitchen
- Eat-In Kitchen
- Dishwasher
- Disposal
Bedrooms and Bathrooms
- 3 Bedrooms
- 3 Full Bathrooms
Finished Basement
- Sump Pump
- Basement Window Egress
Additional Features
- City Lot
- Central Heating and Cooling System
Community Details
- Crestwood Country Estates Subdivision
Listing and Financial Details
- Assessor Parcel Number 158-34-0-40-01-001.61-0
Ownership History
Purchase Details
Home Financials for this Owner
Home Financials are based on the most recent Mortgage that was taken out on this home.Purchase Details
Home Financials for this Owner
Home Financials are based on the most recent Mortgage that was taken out on this home.Similar Homes in Basehor, KS
Home Values in the Area
Average Home Value in this Area
Purchase History
| Date | Type | Sale Price | Title Company |
|---|---|---|---|
| Warranty Deed | $292,600 | Coffelt Land Title | |
| Grant Deed | $162,242 | Kansas City Title |
Mortgage History
| Date | Status | Loan Amount | Loan Type |
|---|---|---|---|
| Open | $1,010,000 | New Conventional | |
| Closed | $220,000 | New Conventional | |
| Closed | $220,000 | New Conventional | |
| Previous Owner | $65,000 | Credit Line Revolving | |
| Previous Owner | $45,000 | Credit Line Revolving |
Property History
| Date | Event | Price | Change | Sq Ft Price |
|---|---|---|---|---|
| 12/02/2020 12/02/20 | Sold | -- | -- | -- |
| 10/15/2020 10/15/20 | Pending | -- | -- | -- |
| 10/15/2020 10/15/20 | For Sale | $250,000 | +49.3% | $120 / Sq Ft |
| 08/02/2012 08/02/12 | Sold | -- | -- | -- |
| 06/11/2012 06/11/12 | Pending | -- | -- | -- |
| 04/17/2012 04/17/12 | For Sale | $167,500 | -- | $110 / Sq Ft |
Tax History Compared to Growth
Tax History
| Year | Tax Paid | Tax Assessment Tax Assessment Total Assessment is a certain percentage of the fair market value that is determined by local assessors to be the total taxable value of land and additions on the property. | Land | Improvement |
|---|---|---|---|---|
| 2023 | $4,710 | $34,603 | $4,548 | $30,055 |
| 2022 | $4,266 | $29,957 | $3,751 | $26,206 |
| 2021 | $4,104 | $28,750 | $3,751 | $24,999 |
| 2020 | $3,425 | $23,632 | $3,751 | $19,881 |
| 2019 | $3,120 | $21,792 | $3,751 | $18,041 |
| 2018 | $2,962 | $20,516 | $3,575 | $16,941 |
| 2017 | $2,759 | $19,021 | $3,296 | $15,725 |
| 2016 | $2,488 | $17,265 | $3,296 | $13,969 |
| 2015 | $2,354 | $16,893 | $3,068 | $13,825 |
| 2014 | $2,602 | $18,814 | $3,068 | $15,746 |
Agents Affiliated with this Home
-
Kristi Porter

Seller's Agent in 2020
Kristi Porter
LPT Realty LLC
(913) 231-7647
9 in this area
83 Total Sales
-
Ross Costanzo

Buyer's Agent in 2020
Ross Costanzo
RE/MAX Elite, REALTORS
(816) 876-3595
1 in this area
47 Total Sales
-
J
Seller's Agent in 2012
Judy Reese
ReeceNichols -The Village
-
Non MLS
N
Buyer's Agent in 2012
Non MLS
Non-MLS Office
(913) 661-1600
28 in this area
7,700 Total Sales
Map
Source: Heartland MLS
MLS Number: 2247565
APN: 158-34-0-40-01-001.61-0
- 2113 N 155th St
- 2207 N 154th Terrace
- 15409 Cedar St
- 1905 160th St
- 1759 N 157th Terrace
- 0000 Ripley St
- 1735 N 157th Terrace
- 1703 N 157th Terrace
- 16011 Cedar St
- 15750 Whitney Ct
- 15653 Lakeside Dr
- 1400 N 157th Ln
- 15640 Sheridan Ct
- 15630 Sheridan Ct
- 15614 Sheridan Ct
- 15501 Lake Side Dr
- 15714 Leavenworth Rd
- 15610 Sheridan Ct
- 15619 Sheridan Ct
- 15601 Sheridan Ct
