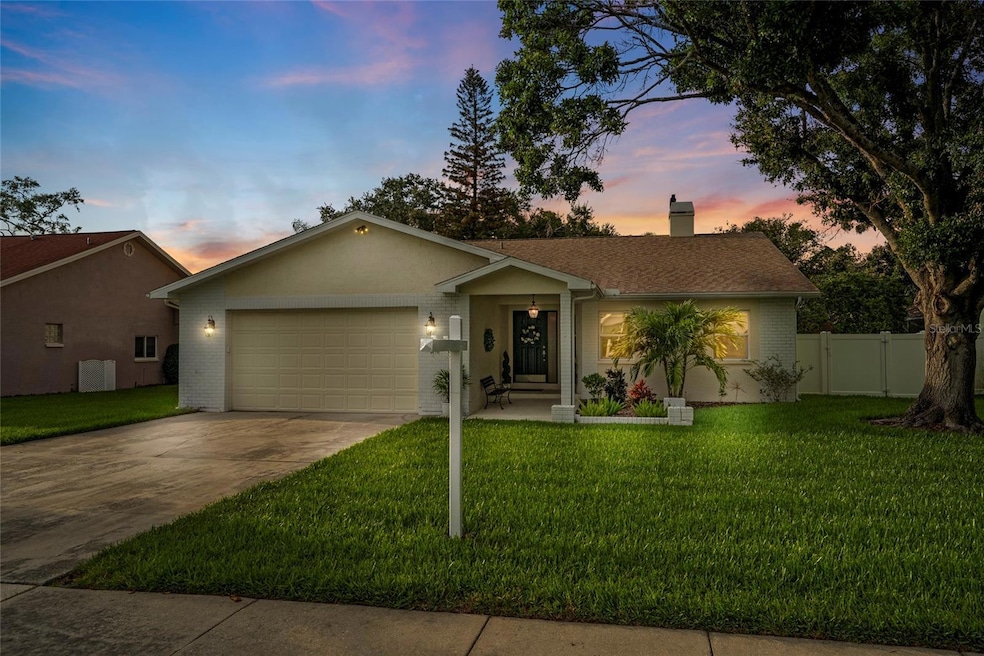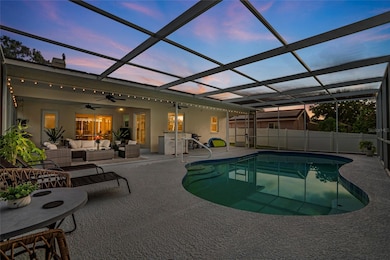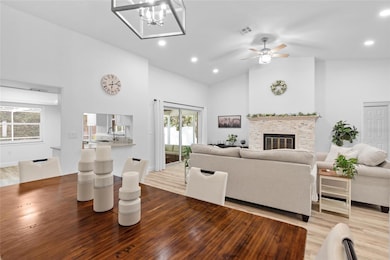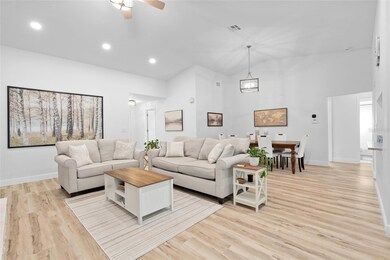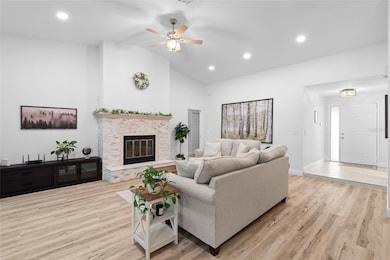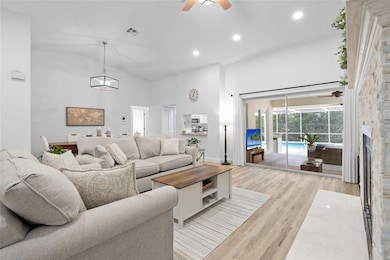
1562 Coastal Place Dunedin, FL 34698
Willow Wood Village NeighborhoodEstimated payment $4,205/month
Highlights
- Popular Property
- Open Floorplan
- Living Room with Fireplace
- In Ground Pool
- Deck
- Cathedral Ceiling
About This Home
Welcome to 1562 Coastal Place, an elegant and modern residence nestled in picturesque Dunedin, FL. This fully updated home, in a non flood zone, offers impressive features and a wonderful ambiance perfect for contemporary living. Inside, you'll find a bright and open layout with high cathedral ceilings and rigid core waterproof flooring that flows throughout the living areas, seamlessly blending sleek design with durability. The kitchen shines with new granite countertops and stainless steel appliances, making it a chef's delight. Discover the serenity of your primary suite, the bedroom offers a peaceful retreat, while the adjoining newly remodeled bathroom dazzles. The stand up shower features subway tile, for a refreshing escape and the sleek double sink vanity adds both style and functionality, making your daily routine a pleasure. The two secondary bedrooms are cozy and inviting complemented by a well-appointed bathroom, offering comfort and convenience for family or guests. Step outside to your private oasis with a fantastic pool and plenty of living space for outdoor fun. Whether you're lounging by the pool or hosting a BBQ, the vibes are just right. Other great features include an attached garage, attic space, and an indoor washer/dryer. Located just minutes from Downtown Dunedin, this home is all about enjoying life with ease and style. Come see for yourself how it perfectly balances modern updates with a laid-back Florida lifestyle!
Listing Agent
COMPASS FLORIDA LLC Brokerage Phone: 727-339-7902 License #3304309

Open House Schedule
-
Saturday, May 31, 20252:00 to 2:00 pm5/31/2025 2:00:00 PM +00:005/31/2025 2:00:00 PM +00:00Add to Calendar
Home Details
Home Type
- Single Family
Est. Annual Taxes
- $4,103
Year Built
- Built in 1987
Lot Details
- 0.3 Acre Lot
- Lot Dimensions are 75x175
- South Facing Home
- Child Gate Fence
- Irrigation Equipment
- Landscaped with Trees
Parking
- 2 Car Attached Garage
Home Design
- Brick Exterior Construction
- Slab Foundation
- Shingle Roof
- Block Exterior
- Stucco
Interior Spaces
- 1,596 Sq Ft Home
- 1-Story Property
- Open Floorplan
- Bar Fridge
- Cathedral Ceiling
- Ceiling Fan
- Wood Burning Fireplace
- Window Treatments
- Living Room with Fireplace
- Combination Dining and Living Room
- Vinyl Flooring
Kitchen
- Eat-In Kitchen
- Range with Range Hood
- Recirculated Exhaust Fan
- Microwave
Bedrooms and Bathrooms
- 3 Bedrooms
- Split Bedroom Floorplan
- Walk-In Closet
- 2 Full Bathrooms
- Bathtub with Shower
- Shower Only
Laundry
- Laundry Room
- Dryer
- Washer
Pool
- In Ground Pool
- Gunite Pool
- Pool Sweep
- Pool Lighting
Outdoor Features
- Deck
- Enclosed patio or porch
- Outdoor Kitchen
- Exterior Lighting
Schools
- Garrison-Jones Elementary School
- Dunedin Highland Middle School
- Dunedin High School
Utilities
- Central Heating and Cooling System
- Heat Pump System
- Electric Water Heater
- Water Purifier
- Water Softener
- Phone Available
- Cable TV Available
Community Details
- No Home Owners Association
- Coastal Highlands Subdivision
Listing and Financial Details
- Visit Down Payment Resource Website
- Tax Lot 33
- Assessor Parcel Number 35-28-15-16868-000-0330
Map
Home Values in the Area
Average Home Value in this Area
Tax History
| Year | Tax Paid | Tax Assessment Tax Assessment Total Assessment is a certain percentage of the fair market value that is determined by local assessors to be the total taxable value of land and additions on the property. | Land | Improvement |
|---|---|---|---|---|
| 2024 | $4,208 | $290,069 | -- | -- |
| 2023 | $4,208 | $281,620 | $0 | $0 |
| 2022 | $7,488 | $424,470 | $245,895 | $178,575 |
| 2021 | $2,342 | $168,533 | $0 | $0 |
| 2020 | $2,332 | $166,206 | $0 | $0 |
| 2019 | $2,285 | $162,469 | $0 | $0 |
| 2018 | $2,258 | $159,440 | $0 | $0 |
| 2017 | $2,234 | $156,161 | $0 | $0 |
| 2016 | $2,211 | $152,949 | $0 | $0 |
| 2015 | $2,247 | $151,886 | $0 | $0 |
| 2014 | $2,193 | $150,681 | $0 | $0 |
Property History
| Date | Event | Price | Change | Sq Ft Price |
|---|---|---|---|---|
| 05/22/2025 05/22/25 | For Sale | $690,000 | +26.6% | $432 / Sq Ft |
| 07/15/2022 07/15/22 | Sold | $545,000 | +0.9% | $341 / Sq Ft |
| 06/15/2022 06/15/22 | For Sale | $540,000 | 0.0% | $338 / Sq Ft |
| 06/14/2022 06/14/22 | Pending | -- | -- | -- |
| 06/12/2022 06/12/22 | Pending | -- | -- | -- |
| 06/09/2022 06/09/22 | For Sale | $540,000 | +31.4% | $338 / Sq Ft |
| 06/29/2021 06/29/21 | Sold | $411,111 | +2.8% | $271 / Sq Ft |
| 05/03/2021 05/03/21 | Pending | -- | -- | -- |
| 04/28/2021 04/28/21 | For Sale | $400,000 | -- | $264 / Sq Ft |
Purchase History
| Date | Type | Sale Price | Title Company |
|---|---|---|---|
| Warranty Deed | $545,000 | Marlin Title | |
| Warranty Deed | $411,111 | Star Ttl Partners Of Palm Ha |
Mortgage History
| Date | Status | Loan Amount | Loan Type |
|---|---|---|---|
| Open | $490,500 | New Conventional | |
| Previous Owner | $328,888 | New Conventional | |
| Previous Owner | $61,500 | New Conventional | |
| Previous Owner | $31,500 | Unknown | |
| Previous Owner | $41,057 | Fannie Mae Freddie Mac |
Similar Homes in the area
Source: Stellar MLS
MLS Number: TB8388747
APN: 35-28-15-16868-000-0330
- 506 Belmist Ct
- 1366 Carlisle Ct Unit 1274
- 470 Kirkland Cir
- 1145 Dixon Ct
- 368 Perth Ct Unit 368
- 1201 Montrose Place
- 1129 Haley Ln
- 1188 Montrose Place Unit 1653
- 1089 Virginia St
- 330 Promenade Dr Unit 206
- 1126 Haley Ln
- 1159 Montrose Place Unit 1665
- 300 Promenade Dr Unit 105
- 300 Promenade Dr Unit 106
- 1888 Springbush Ln
- 1129 Montrose Place Unit 1724
- 2233 Springwood Cir W
- 240 Promenade Dr Unit 104
- 1126 Tarridon Ct
- 2268 Palmetto Dr
