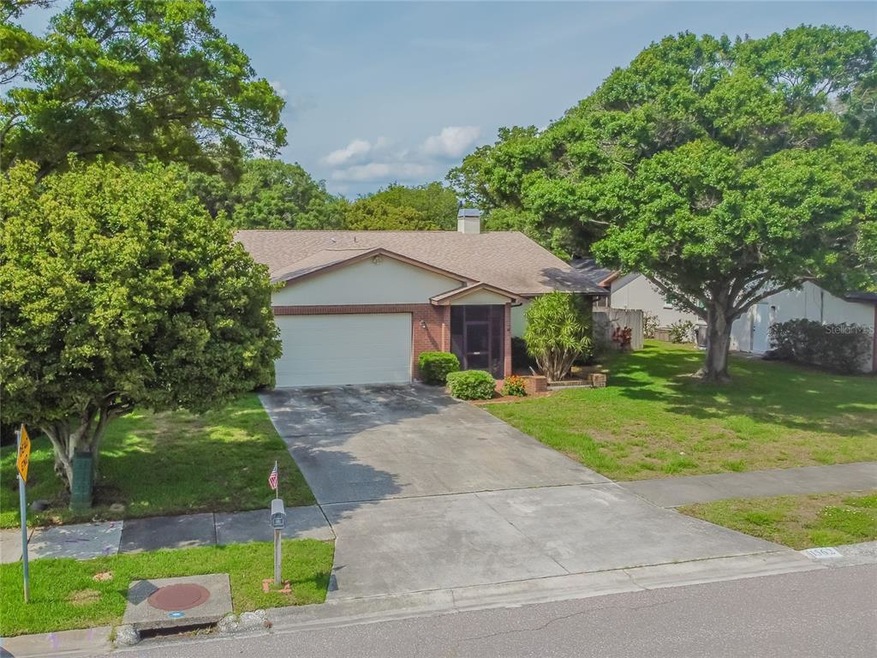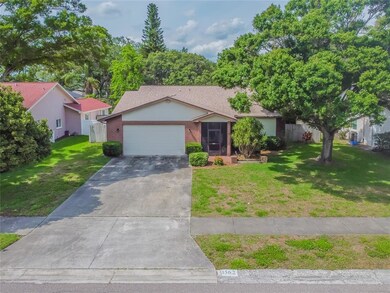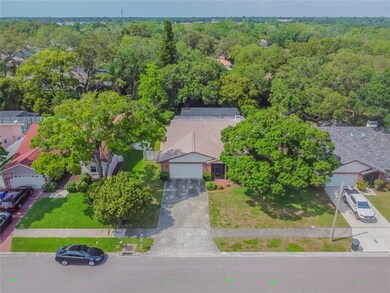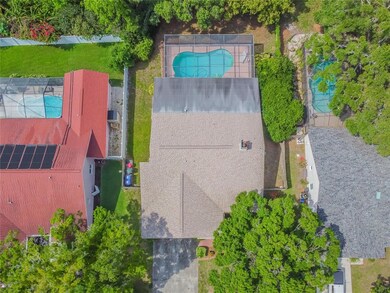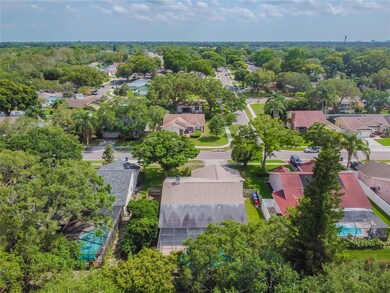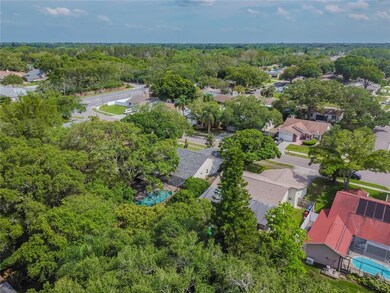
1562 Coastal Place Dunedin, FL 34698
Willow Wood Village NeighborhoodHighlights
- In Ground Pool
- Family Room with Fireplace
- Outdoor Kitchen
- Open Floorplan
- Cathedral Ceiling
- Solid Surface Countertops
About This Home
As of July 2022FANTASTIC LOCATION. Desirable Dunedin home! Very well maintained with one original owner. Located on a dead end street with a lot that is just shy of 1/3 of an acre. This awesome split floor plan home features not only an enclosed pool and large patio area, but also an out door kitchen. Great for entertaining, yet very private for those quiet relaxing days. This 3 bedroom 2 Bathroom home has an oversized 2 car garage to accommodate not only your cars but also your tools and a large work bench area. Along with an eat-in kitchen, you will have a dining area that has an open floor plan to the great room which features vaulted ceilings and a fireplace. The master bedroom is equipped with a hidden safe in the floor and a large en suite bathroom. And it gets better....YES, golf carts are allowed. It is a short ride to Downtown Dunedin, the Blue Jays Stadium, entertainment and dinning.
This is truly a place to call HOME.
Home Details
Home Type
- Single Family
Est. Annual Taxes
- $2,332
Year Built
- Built in 1987
Lot Details
- 0.3 Acre Lot
- Lot Dimensions are 75x175
- South Facing Home
- Dog Run
- Vinyl Fence
- Wood Fence
- Oversized Lot
- Irrigation
Parking
- 2 Car Attached Garage
- Oversized Parking
- Workshop in Garage
- Garage Door Opener
- Open Parking
- Off-Street Parking
Home Design
- Brick Exterior Construction
- Slab Foundation
- Shingle Roof
- Block Exterior
- Stucco
Interior Spaces
- 1,516 Sq Ft Home
- 1-Story Property
- Open Floorplan
- Cathedral Ceiling
- Ceiling Fan
- Wood Burning Fireplace
- Window Treatments
- Sliding Doors
- Family Room with Fireplace
- Combination Dining and Living Room
- Attic Fan
Kitchen
- Eat-In Kitchen
- Microwave
- Dishwasher
- Solid Surface Countertops
- Solid Wood Cabinet
- Disposal
Flooring
- Carpet
- Laminate
- Ceramic Tile
Bedrooms and Bathrooms
- 3 Bedrooms
- Split Bedroom Floorplan
- 2 Full Bathrooms
Pool
- In Ground Pool
- Gunite Pool
- Pool Lighting
Outdoor Features
- Outdoor Kitchen
- Outdoor Storage
- Outdoor Grill
Schools
- Garrison-Jones Elementary School
- Dunedin Highland Middle School
- Dunedin High School
Utilities
- Central Heating and Cooling System
- Thermostat
- Underground Utilities
- Electric Water Heater
- Phone Available
- Cable TV Available
Community Details
- No Home Owners Association
- Coastal Highlands Subdivision
Listing and Financial Details
- Down Payment Assistance Available
- Homestead Exemption
- Visit Down Payment Resource Website
- Tax Lot 33
- Assessor Parcel Number 35-28-15-16868-000-0330
Ownership History
Purchase Details
Home Financials for this Owner
Home Financials are based on the most recent Mortgage that was taken out on this home.Purchase Details
Home Financials for this Owner
Home Financials are based on the most recent Mortgage that was taken out on this home.Map
Similar Homes in the area
Home Values in the Area
Average Home Value in this Area
Purchase History
| Date | Type | Sale Price | Title Company |
|---|---|---|---|
| Warranty Deed | $545,000 | Marlin Title | |
| Warranty Deed | $411,111 | Star Ttl Partners Of Palm Ha |
Mortgage History
| Date | Status | Loan Amount | Loan Type |
|---|---|---|---|
| Open | $490,500 | New Conventional | |
| Previous Owner | $328,888 | New Conventional | |
| Previous Owner | $61,500 | New Conventional | |
| Previous Owner | $31,500 | Unknown | |
| Previous Owner | $41,057 | Fannie Mae Freddie Mac |
Property History
| Date | Event | Price | Change | Sq Ft Price |
|---|---|---|---|---|
| 05/22/2025 05/22/25 | For Sale | $690,000 | +26.6% | $432 / Sq Ft |
| 07/15/2022 07/15/22 | Sold | $545,000 | +0.9% | $341 / Sq Ft |
| 06/15/2022 06/15/22 | For Sale | $540,000 | 0.0% | $338 / Sq Ft |
| 06/14/2022 06/14/22 | Pending | -- | -- | -- |
| 06/12/2022 06/12/22 | Pending | -- | -- | -- |
| 06/09/2022 06/09/22 | For Sale | $540,000 | +31.4% | $338 / Sq Ft |
| 06/29/2021 06/29/21 | Sold | $411,111 | +2.8% | $271 / Sq Ft |
| 05/03/2021 05/03/21 | Pending | -- | -- | -- |
| 04/28/2021 04/28/21 | For Sale | $400,000 | -- | $264 / Sq Ft |
Tax History
| Year | Tax Paid | Tax Assessment Tax Assessment Total Assessment is a certain percentage of the fair market value that is determined by local assessors to be the total taxable value of land and additions on the property. | Land | Improvement |
|---|---|---|---|---|
| 2024 | $4,208 | $290,069 | -- | -- |
| 2023 | $4,208 | $281,620 | $0 | $0 |
| 2022 | $7,488 | $424,470 | $245,895 | $178,575 |
| 2021 | $2,342 | $168,533 | $0 | $0 |
| 2020 | $2,332 | $166,206 | $0 | $0 |
| 2019 | $2,285 | $162,469 | $0 | $0 |
| 2018 | $2,258 | $159,440 | $0 | $0 |
| 2017 | $2,234 | $156,161 | $0 | $0 |
| 2016 | $2,211 | $152,949 | $0 | $0 |
| 2015 | $2,247 | $151,886 | $0 | $0 |
| 2014 | $2,193 | $150,681 | $0 | $0 |
Source: Stellar MLS
MLS Number: U8119247
APN: 35-28-15-16868-000-0330
- 506 Belmist Ct
- 1366 Carlisle Ct Unit 1274
- 470 Kirkland Cir
- 368 Perth Ct Unit 368
- 1201 Montrose Place
- 1129 Haley Ln
- 1089 Virginia St
- 330 Promenade Dr Unit 206
- 1126 Haley Ln
- 1159 Montrose Place Unit 1665
- 300 Promenade Dr Unit 105
- 300 Promenade Dr Unit 106
- 1888 Springbush Ln
- 1129 Montrose Place Unit 1724
- 2233 Springwood Cir W
- 1126 Tarridon Ct
- 2268 Palmetto Dr
- 2270 Spring Lake Ct
- 1597 Franklin Way
- 970 Virginia St Unit 109
